2242 E Deere View Dr N, Layton, UT 84040
Local realty services provided by:Better Homes and Gardens Real Estate Momentum
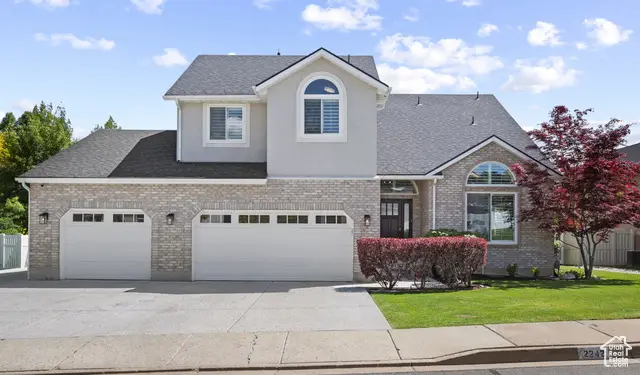
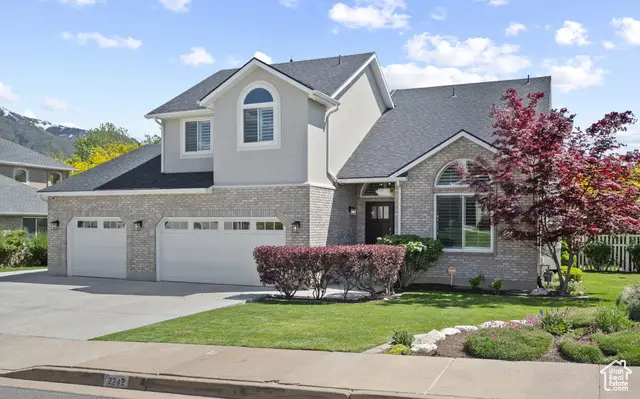
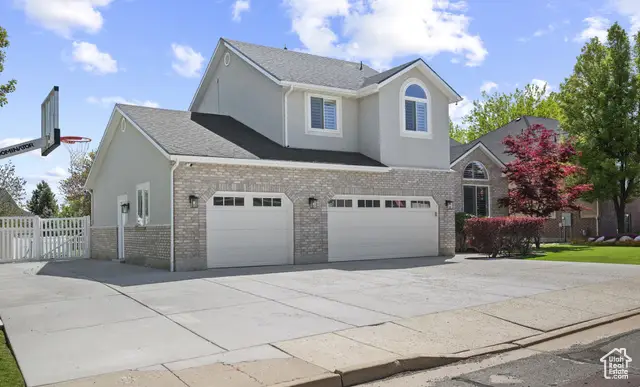
2242 E Deere View Dr N,Layton, UT 84040
$819,000
- 5 Beds
- 4 Baths
- 4,282 sq. ft.
- Single family
- Pending
Listed by:
- Alison Whitney(801) 574 - 4908Better Homes and Gardens Real Estate Momentum
MLS#:2085082
Source:SL
Price summary
- Price:$819,000
- Price per sq. ft.:$191.27
About this home
MOTIVATED SELLER! Seller Financing available! Welcome to your dream home... Right by the entrance to Kay's Creek Trail, with walking trails all around Hobbs Pond! This beautifully maintained 5 bedroom, 3.5 bath residence offers a perfect blend of comfort, efficiency, and versatility. With an open floor plan and modern updates throughout, it's designed to meet the needs of today's lifestyle. Step inside to find a bright and airy layout ideal for entertaining and everyday living. The kitchen features a brand-new dishwasher and microwave, and seamlessly flows into the dining and living areas. The finished basement includes a full apartment-perfect for guests, rental income, or multi-generational living. This home has been thoughtfully upgraded with two new AC units and furnaces, a newer roof, and solar panels to keep energy costs low. The fun backyard is ready for summer barbecues, family playtime, or relaxing evenings under the stars. Don't miss your chance to own this move-in-ready gem in a sought-after neighborhood near schools, parks, and shopping. **Seller looking for 25% down with 5.75% interest rate.
Contact an agent
Home facts
- Year built:2001
- Listing Id #:2085082
- Added:91 day(s) ago
- Updated:August 12, 2025 at 01:51 AM
Rooms and interior
- Bedrooms:5
- Total bathrooms:4
- Full bathrooms:1
- Half bathrooms:1
- Living area:4,282 sq. ft.
Heating and cooling
- Cooling:Active Solar, Central Air
- Heating:Forced Air, Gas: Central
Structure and exterior
- Roof:Asphalt
- Year built:2001
- Building area:4,282 sq. ft.
- Lot area:0.28 Acres
Schools
- High school:Northridge
- Middle school:North Layton
- Elementary school:Mountain View
Utilities
- Water:Culinary, Water Connected
- Sewer:Sewer Connected, Sewer: Connected, Sewer: Public
Finances and disclosures
- Price:$819,000
- Price per sq. ft.:$191.27
- Tax amount:$3,746
New listings near 2242 E Deere View Dr N
- Open Sat, 11am to 1pmNew
 $370,000Active3 beds 2 baths1,044 sq. ft.
$370,000Active3 beds 2 baths1,044 sq. ft.358 W Park St, Layton, UT 84041
MLS# 2105015Listed by: COLDWELL BANKER REALTY (STATION PARK) - Open Sat, 11am to 3pmNew
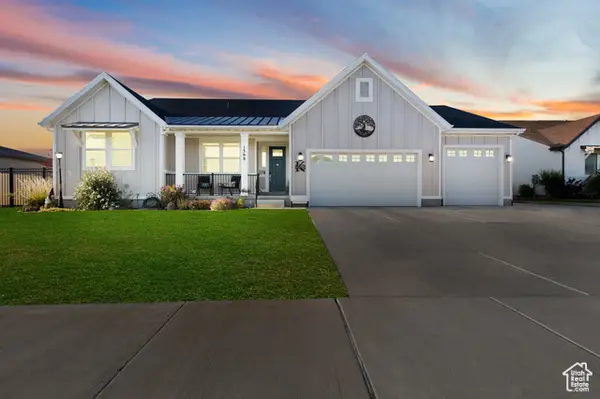 $939,000Active5 beds 4 baths4,920 sq. ft.
$939,000Active5 beds 4 baths4,920 sq. ft.1308 W 425 S, Layton, UT 84041
MLS# 2104996Listed by: REAL BROKER, LLC - New
 $525,000Active4 beds 3 baths2,304 sq. ft.
$525,000Active4 beds 3 baths2,304 sq. ft.2649 N 1100 E, Layton, UT 84040
MLS# 2104944Listed by: UNITY GROUP REAL ESTATE LLC - Open Sat, 11am to 1pmNew
 Listed by BHGRE$650,000Active4 beds 3 baths3,494 sq. ft.
Listed by BHGRE$650,000Active4 beds 3 baths3,494 sq. ft.2316 E Rolling Oaks Ln N, Layton, UT 84040
MLS# 2104949Listed by: ERA BROKERS CONSOLIDATED (SALT LAKE) - New
 $515,000Active4 beds 4 baths1,898 sq. ft.
$515,000Active4 beds 4 baths1,898 sq. ft.891 W 60 N, Layton, UT 84041
MLS# 2104920Listed by: EQUITY REAL ESTATE (ADVANTAGE) - New
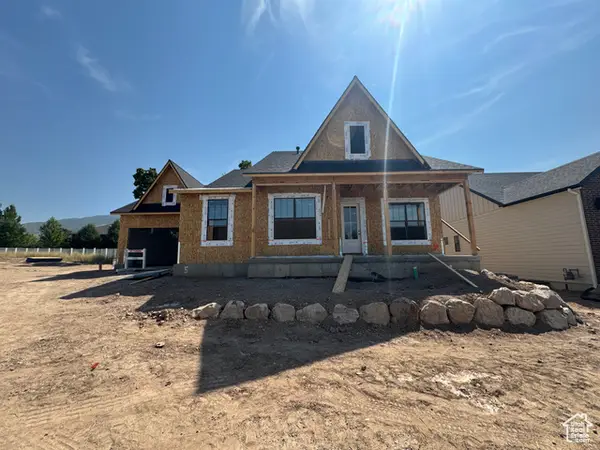 $919,900Active4 beds 3 baths3,764 sq. ft.
$919,900Active4 beds 3 baths3,764 sq. ft.1204 N 1875 E #5, Layton, UT 84040
MLS# 2104733Listed by: WINDERMERE REAL ESTATE (LAYTON BRANCH) - New
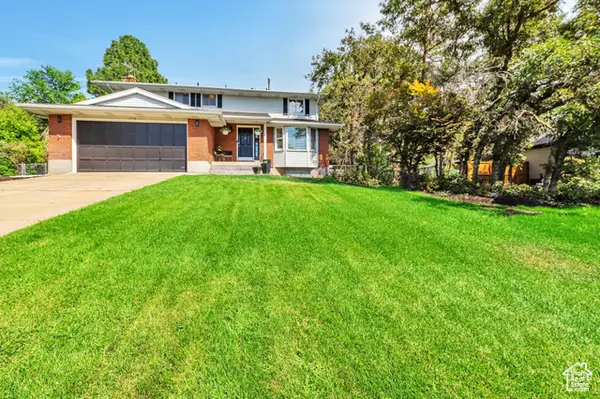 $675,000Active6 beds 4 baths3,079 sq. ft.
$675,000Active6 beds 4 baths3,079 sq. ft.228 N 2800 E, Layton, UT 84040
MLS# 2104593Listed by: OMADA REAL ESTATE - New
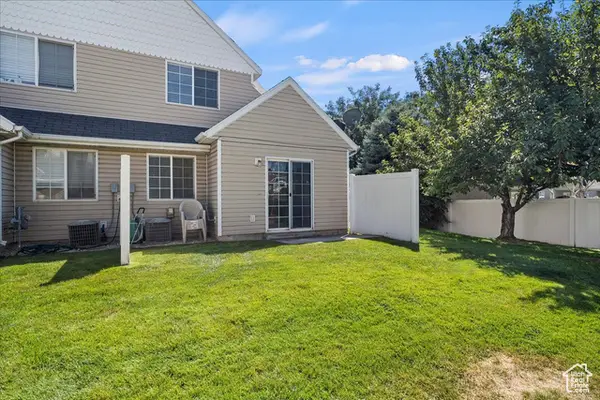 $360,000Active3 beds 3 baths1,355 sq. ft.
$360,000Active3 beds 3 baths1,355 sq. ft.911 N 1125 W, Layton, UT 84041
MLS# 2104605Listed by: MOUNTAIN LUXURY REAL ESTATE - New
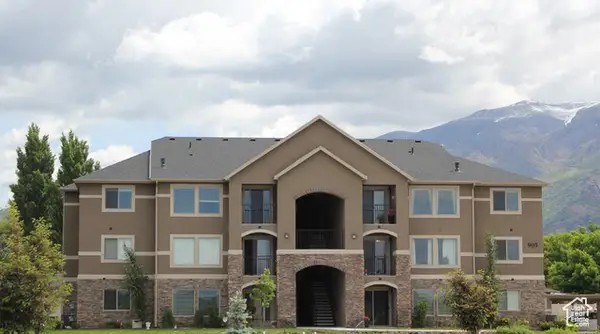 $325,000Active3 beds 2 baths1,292 sq. ft.
$325,000Active3 beds 2 baths1,292 sq. ft.909 S Main St #E-4, Layton, UT 84041
MLS# 2104520Listed by: INTERMOUNTAIN PROPERTIES - New
 $830,000Active4 beds 3 baths4,464 sq. ft.
$830,000Active4 beds 3 baths4,464 sq. ft.2182 W Evergreen Way #143, Layton, UT 84041
MLS# 2104503Listed by: BROWER REAL ESTATE GROUP, LLC
