3319 N Falcon Way, Layton, UT 84040
Local realty services provided by:Better Homes and Gardens Real Estate Momentum
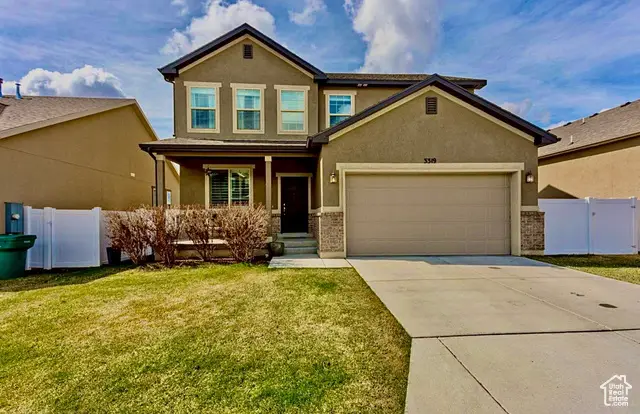
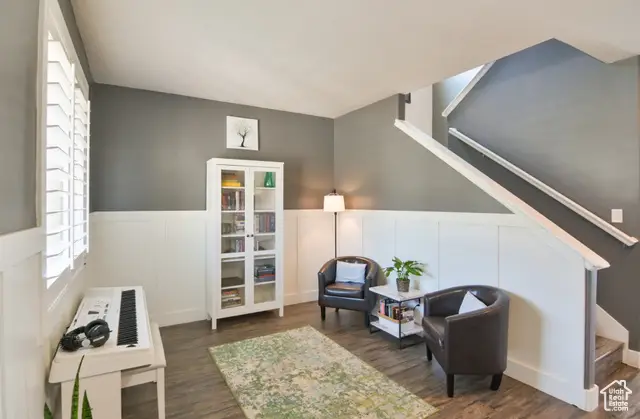
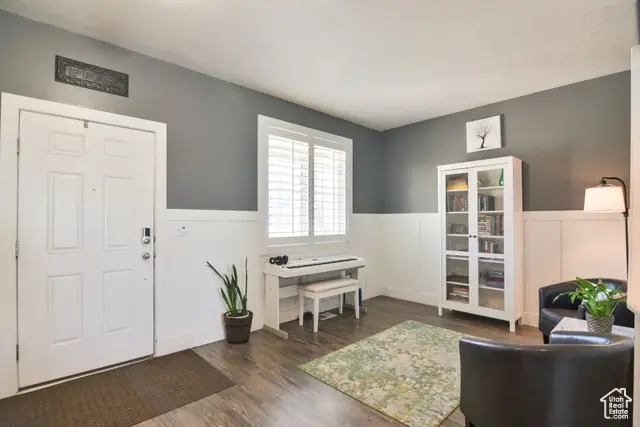
3319 N Falcon Way,Layton, UT 84040
$565,000
- 5 Beds
- 4 Baths
- 3,196 sq. ft.
- Single family
- Active
Listed by:cole lantz
Office:prime real estate experts
MLS#:2092953
Source:SL
Price summary
- Price:$565,000
- Price per sq. ft.:$176.78
- Monthly HOA dues:$160
About this home
Motivated Sellers! GORGEOUS, TURN KEY, move in ready 2-Story floor plan in popular GREYHAWK community. CRAFTSMAN custom finishes throughout! OPEN floor plan w/gas FIREPLACE, SPACIOUS kitchen w/STAINLESS STEEL appliances, QUARTZ countertops, walk-in PANTRY & island perfect for ENTERTAINING. Enjoy unobstructed MOUNTAIN views & sunsets from your CUSTOM deck w/lights in FULLY FENCED backyard perfect for BBQ's and fun! (Added bonus, no backyard neighbors) Upstairs features BONUS room, laundry by bedrooms & Large PRIMARY SUITE w/private en-suite and amazing closet space. FINISHED BASEMENT w/LARGE family room, storage room, 2 bedrooms & bath. Bring your pickiest buyers this house will not disappoint!! Easy access to HWY 89, HILL AIR FORCE BASE and just 30 minutes from downtown SLC. Close to shopping, movie theatres, schools, HUBBARD & SUN HILLS Golf courses, & GREY HAWK PARK. Square footage per tax records. Buyer/agent to verify all.
Contact an agent
Home facts
- Year built:2013
- Listing Id #:2092953
- Added:57 day(s) ago
- Updated:August 14, 2025 at 11:00 AM
Rooms and interior
- Bedrooms:5
- Total bathrooms:4
- Full bathrooms:3
- Half bathrooms:1
- Living area:3,196 sq. ft.
Heating and cooling
- Cooling:Central Air
- Heating:Forced Air, Gas: Central
Structure and exterior
- Roof:Asphalt
- Year built:2013
- Building area:3,196 sq. ft.
- Lot area:0.12 Acres
Schools
- High school:Northridge
- Middle school:North Layton
- Elementary school:Mountain View
Utilities
- Water:Culinary, Secondary, Water Connected
- Sewer:Sewer Connected, Sewer: Connected, Sewer: Public
Finances and disclosures
- Price:$565,000
- Price per sq. ft.:$176.78
- Tax amount:$2,914
New listings near 3319 N Falcon Way
- Open Sat, 11am to 1pmNew
 $370,000Active3 beds 2 baths1,044 sq. ft.
$370,000Active3 beds 2 baths1,044 sq. ft.358 W Park St, Layton, UT 84041
MLS# 2105015Listed by: COLDWELL BANKER REALTY (STATION PARK) - Open Sat, 11am to 3pmNew
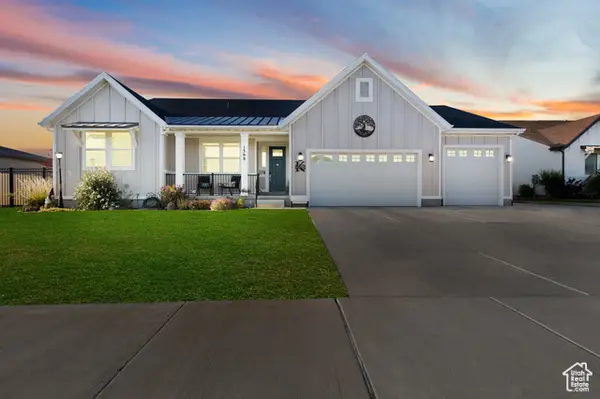 $939,000Active5 beds 4 baths4,920 sq. ft.
$939,000Active5 beds 4 baths4,920 sq. ft.1308 W 425 S, Layton, UT 84041
MLS# 2104996Listed by: REAL BROKER, LLC - New
 $525,000Active4 beds 3 baths2,304 sq. ft.
$525,000Active4 beds 3 baths2,304 sq. ft.2649 N 1100 E, Layton, UT 84040
MLS# 2104944Listed by: UNITY GROUP REAL ESTATE LLC - Open Sat, 11am to 1pmNew
 Listed by BHGRE$650,000Active4 beds 3 baths3,494 sq. ft.
Listed by BHGRE$650,000Active4 beds 3 baths3,494 sq. ft.2316 E Rolling Oaks Ln N, Layton, UT 84040
MLS# 2104949Listed by: ERA BROKERS CONSOLIDATED (SALT LAKE) - New
 $515,000Active4 beds 4 baths1,898 sq. ft.
$515,000Active4 beds 4 baths1,898 sq. ft.891 W 60 N, Layton, UT 84041
MLS# 2104920Listed by: EQUITY REAL ESTATE (ADVANTAGE) - New
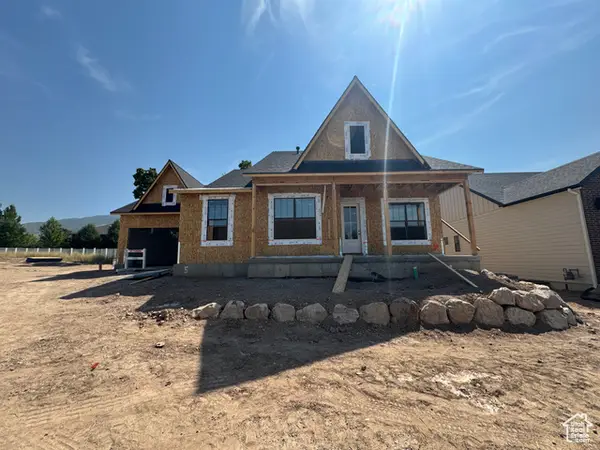 $919,900Active4 beds 3 baths3,764 sq. ft.
$919,900Active4 beds 3 baths3,764 sq. ft.1204 N 1875 E #5, Layton, UT 84040
MLS# 2104733Listed by: WINDERMERE REAL ESTATE (LAYTON BRANCH) - New
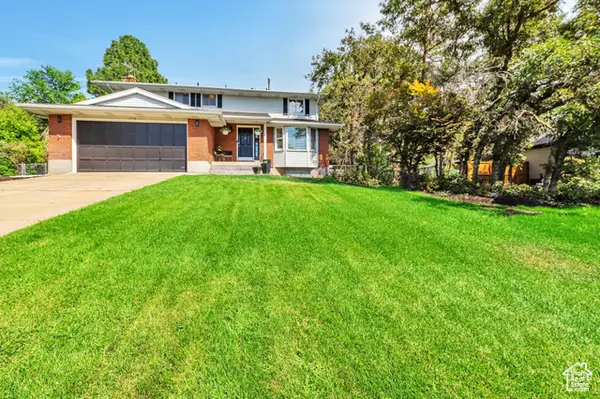 $675,000Active6 beds 4 baths3,079 sq. ft.
$675,000Active6 beds 4 baths3,079 sq. ft.228 N 2800 E, Layton, UT 84040
MLS# 2104593Listed by: OMADA REAL ESTATE - New
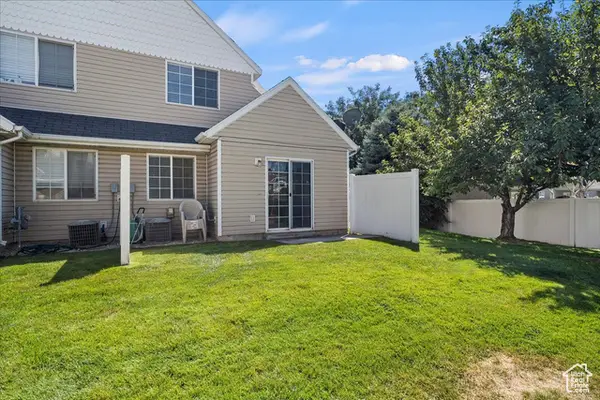 $360,000Active3 beds 3 baths1,355 sq. ft.
$360,000Active3 beds 3 baths1,355 sq. ft.911 N 1125 W, Layton, UT 84041
MLS# 2104605Listed by: MOUNTAIN LUXURY REAL ESTATE - New
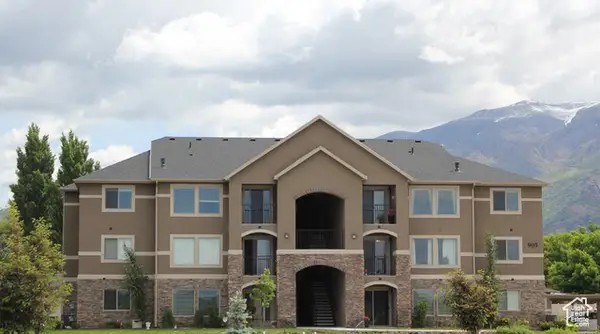 $325,000Active3 beds 2 baths1,292 sq. ft.
$325,000Active3 beds 2 baths1,292 sq. ft.909 S Main St #E-4, Layton, UT 84041
MLS# 2104520Listed by: INTERMOUNTAIN PROPERTIES - New
 $830,000Active4 beds 3 baths4,464 sq. ft.
$830,000Active4 beds 3 baths4,464 sq. ft.2182 W Evergreen Way #143, Layton, UT 84041
MLS# 2104503Listed by: BROWER REAL ESTATE GROUP, LLC
