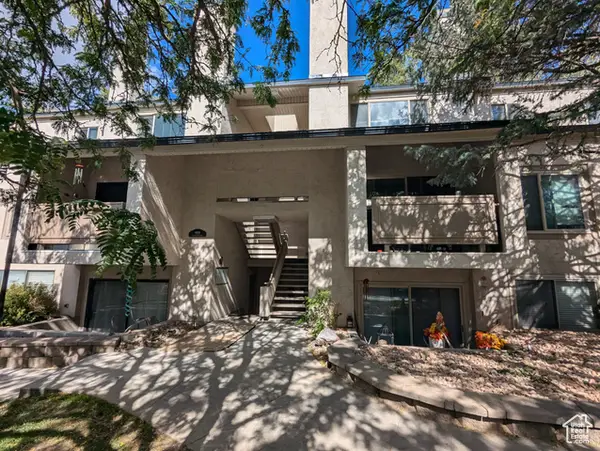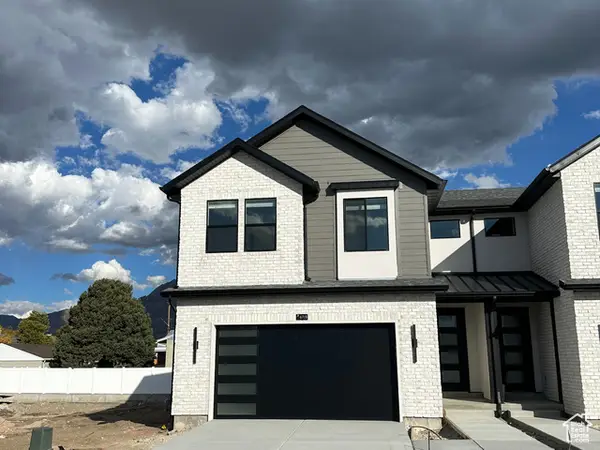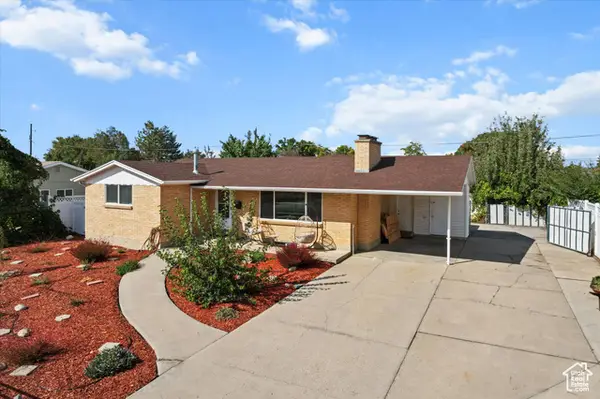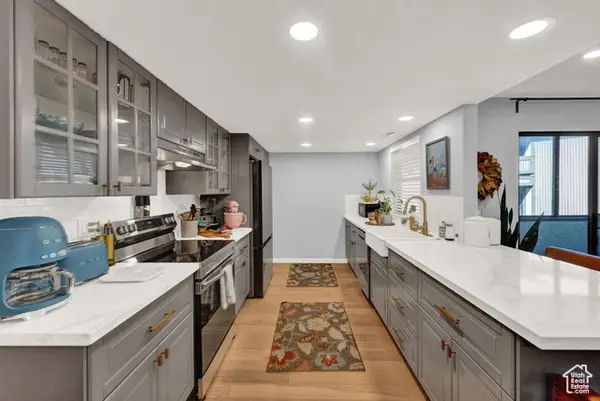6793 S Sienna Ln, Midvale, UT 84047
Local realty services provided by:Better Homes and Gardens Real Estate Momentum
6793 S Sienna Ln,Midvale, UT 84047
$449,900
- 3 Beds
- 3 Baths
- 1,456 sq. ft.
- Townhouse
- Active
Listed by:mindy barnes
Office:perry realty, inc.
MLS#:2115769
Source:SL
Price summary
- Price:$449,900
- Price per sq. ft.:$309
- Monthly HOA dues:$365
About this home
Welcome to easy living in this beautifully maintained 3-bedroom, 2.5-bath townhome located in a vibrant community packed with amenities and close to shopping and restaurants. Step inside to an inviting open floor plan featuring a cozy fireplace-perfect for relaxing evenings-and a spacious kitchen equipped with granite countertops, stainless steel appliances, and plenty of cabinet space. Upstairs, the spacious primary suite offers a walk-in closet and a luxurious ensuite bathroom with a separate soaking tub and walk-in shower. Two additional bedrooms provide flexibility for guests, a home office, or hobbies. Enjoy the convenience of low-maintenance living-lawn care is included-so you can spend more time enjoying the community's resort-style amenities. Take advantage of the clubhouse, stay active in the fitness room, or unwind by the pool and hot tub. Whether you're entertaining indoors or soaking in the community lifestyle, this townhome has it all. Come see why this one won't last long! Square footage figures are provided as a courtesy estimate only and were obtained from County Records . Buyer is advised to obtain an independent measurement.
Contact an agent
Home facts
- Year built:2004
- Listing ID #:2115769
- Added:5 day(s) ago
- Updated:October 12, 2025 at 11:04 AM
Rooms and interior
- Bedrooms:3
- Total bathrooms:3
- Full bathrooms:2
- Half bathrooms:1
- Living area:1,456 sq. ft.
Heating and cooling
- Cooling:Central Air
- Heating:Gas: Central
Structure and exterior
- Roof:Asphalt
- Year built:2004
- Building area:1,456 sq. ft.
- Lot area:0.04 Acres
Schools
- High school:Hillcrest
- Middle school:Midvale
- Elementary school:Ridgecrest
Utilities
- Water:Culinary, Water Connected
- Sewer:Sewer Connected, Sewer: Connected, Sewer: Public
Finances and disclosures
- Price:$449,900
- Price per sq. ft.:$309
- Tax amount:$2,445
New listings near 6793 S Sienna Ln
- New
 $250,000Active1 beds 1 baths722 sq. ft.
$250,000Active1 beds 1 baths722 sq. ft.955 E Creekhill Ln #31, Midvale, UT 84047
MLS# 2117098Listed by: SOUTH RIM REALTY - New
 $622,999Active3 beds 3 baths2,459 sq. ft.
$622,999Active3 beds 3 baths2,459 sq. ft.6719 S Vaughn Ln #10, Midvale, UT 84047
MLS# 2117089Listed by: BRIGHTON REALTY LLC - New
 $574,900Active5 beds 2 baths2,442 sq. ft.
$574,900Active5 beds 2 baths2,442 sq. ft.215 Carol Way, Midvale, UT 84047
MLS# 2116806Listed by: CANNON & COMPANY - New
 $399,000Active2 beds 2 baths1,320 sq. ft.
$399,000Active2 beds 2 baths1,320 sq. ft.6890 S 725 E #A, Midvale, UT 84047
MLS# 2116760Listed by: PONDEROSA PROPERTIES, INC. - New
 $353,000Active3 beds 2 baths1,185 sq. ft.
$353,000Active3 beds 2 baths1,185 sq. ft.74 E Resaca Dr S #B 12, Sandy, UT 84070
MLS# 2116737Listed by: REALTY 22 - New
 $360,000Active3 beds 2 baths1,215 sq. ft.
$360,000Active3 beds 2 baths1,215 sq. ft.1019 W Village Ln #A11, Midvale, UT 84047
MLS# 2116195Listed by: EQUITY REAL ESTATE (ADVANTAGE) - New
 $434,900Active3 beds 3 baths1,608 sq. ft.
$434,900Active3 beds 3 baths1,608 sq. ft.7375 S Dewmar Ct W #36, Midvale, UT 84047
MLS# 2116553Listed by: REAL BROKER, LLC (DRAPER) - New
 $434,900Active3 beds 3 baths1,608 sq. ft.
$434,900Active3 beds 3 baths1,608 sq. ft.7354 S Wood Lily Ct W #30, Midvale, UT 84047
MLS# 2116558Listed by: REAL BROKER, LLC (DRAPER) - New
 $414,900Active3 beds 3 baths1,608 sq. ft.
$414,900Active3 beds 3 baths1,608 sq. ft.7370 S Wood Lily Ct W #26, Midvale, UT 84047
MLS# 2116562Listed by: REAL BROKER, LLC (DRAPER) - New
 $414,900Active3 beds 3 baths1,608 sq. ft.
$414,900Active3 beds 3 baths1,608 sq. ft.7366 S Wood Lily Ct W #27, Midvale, UT 84047
MLS# 2116564Listed by: REAL BROKER, LLC (DRAPER)
