1261 N Main Rubicon Trl #M-14, Moab, UT 84532
Local realty services provided by:Better Homes and Gardens Real Estate Momentum
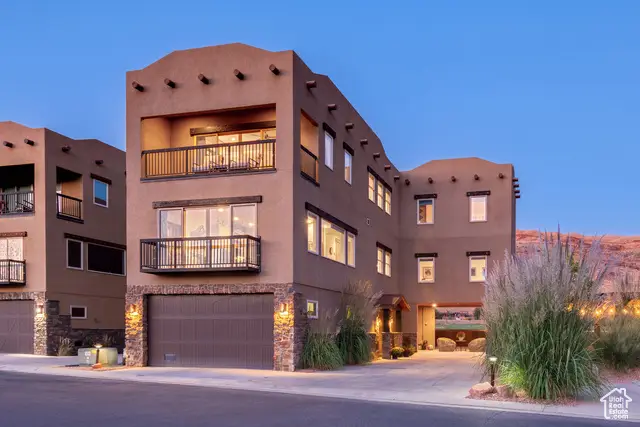
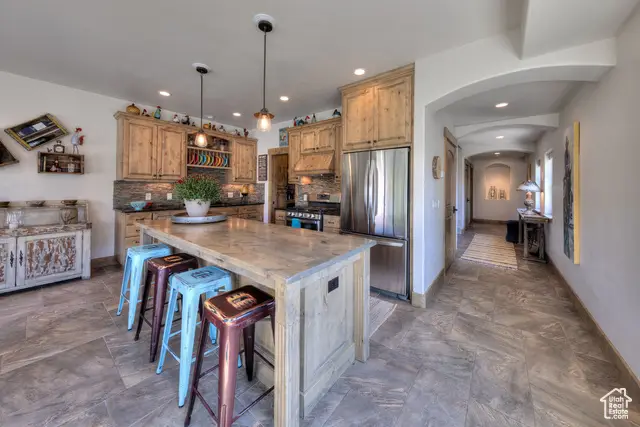
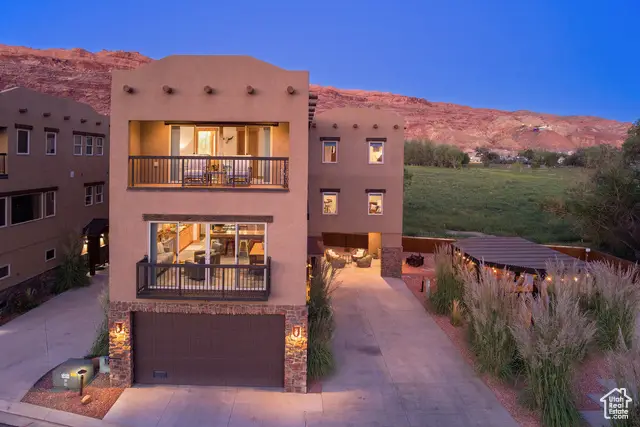
Listed by:becky byrd
Office:summit sotheby's international realty
MLS#:2025106
Source:SL
Price summary
- Price:$1,450,000
- Price per sq. ft.:$475.1
- Monthly HOA dues:$290
About this home
Presenting an immaculate overnight rental located within the Portal RV Resort. This pristine unit has never been rented nightly and remains in excellent condition. Enjoy breathtaking views of the Colorado River Portal and surrounding landscapes from the expansive second and third-story living areas. The second level features an open-concept kitchen and living space, a media room, a bedroom, and two bathrooms. The third floor includes three additional bedrooms, each with en-suite bathrooms. The west-facing bedroom on this level boasts a private covered balcony, offering stunning views of the Colorado River Portal. The outdoor covered patio provides a shaded retreat, perfect for unwinding after a day of exploring Moab. The unit also includes full RV hookups in the driveway, with an additional RV lot available for purchase. Fully Furnished & Turn Key!
Contact an agent
Home facts
- Year built:2015
- Listing Id #:2025106
- Added:324 day(s) ago
- Updated:August 14, 2025 at 10:55 AM
Rooms and interior
- Bedrooms:4
- Total bathrooms:5
- Full bathrooms:1
- Half bathrooms:1
- Living area:3,052 sq. ft.
Heating and cooling
- Cooling:Central Air
- Heating:Forced Air, Gas: Central
Structure and exterior
- Roof:Flat, Membrane
- Year built:2015
- Building area:3,052 sq. ft.
- Lot area:0.08 Acres
Schools
- High school:Grand County
- Elementary school:Helen M. Knight
Utilities
- Water:Culinary, Water Connected
- Sewer:Sewer Connected, Sewer: Connected
Finances and disclosures
- Price:$1,450,000
- Price per sq. ft.:$475.1
- Tax amount:$9,430
New listings near 1261 N Main Rubicon Trl #M-14
- New
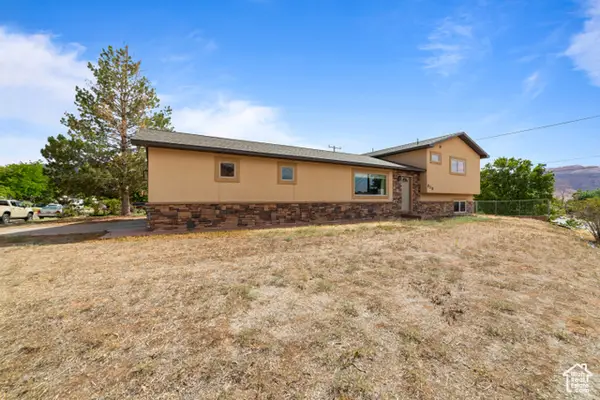 $725,000Active4 beds 3 baths1,818 sq. ft.
$725,000Active4 beds 3 baths1,818 sq. ft.820 Locust Ln, Moab, UT 84532
MLS# 2104942Listed by: BERKSHIRE HATHAWAY HOMESERVICES UTAH PROPERTIES (MOAB) - New
 $6,500,000Active5.6 Acres
$6,500,000Active5.6 Acres3935 S Hwy 191, Moab, UT 84532
MLS# 2104572Listed by: BERKSHIRE HATHAWAY HOMESERVICES UTAH PROPERTIES (MOAB) - New
 $349,000Active1 Acres
$349,000Active1 Acres1235 E Knutson Cor, Moab, UT 84532
MLS# 2104433Listed by: MOAB PREMIER PROPERTIES - New
 $625,000Active2 beds 2 baths1,160 sq. ft.
$625,000Active2 beds 2 baths1,160 sq. ft.3345 E Fairway Loop, Moab, UT 84532
MLS# 2103639Listed by: PRESIDIO REAL ESTATE (PRESIDIO ANASAZI REALTY MOAB) - New
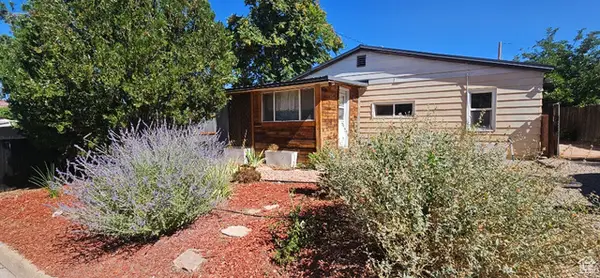 $530,000Active3 beds 1 baths1,023 sq. ft.
$530,000Active3 beds 1 baths1,023 sq. ft.499 E 200 S, Moab, UT 84532
MLS# 2103589Listed by: FLAT RATE HOMES 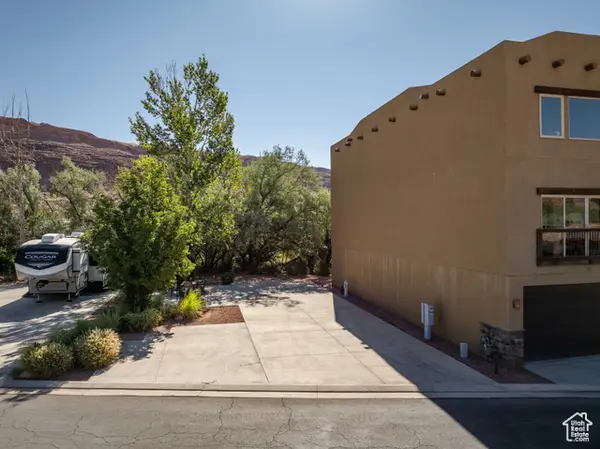 $259,000Active0.08 Acres
$259,000Active0.08 Acres1261 N Main Rubicon Trail, Unit M-19 #M-19, Moab, UT 84532
MLS# 2097836Listed by: BERKSHIRE HATHAWAY HOMESERVICES UTAH PROPERTIES (MOAB)- New
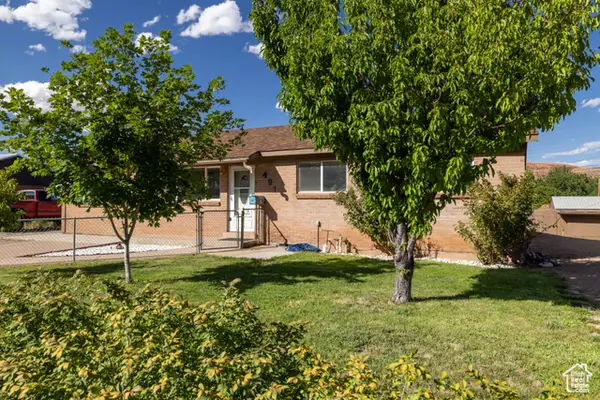 $530,000Active4 beds 3 baths2,303 sq. ft.
$530,000Active4 beds 3 baths2,303 sq. ft.491 Mountain View Dr, Moab, UT 84532
MLS# 2103087Listed by: BERKSHIRE HATHAWAY HOMESERVICES UTAH PROPERTIES (MOAB) - New
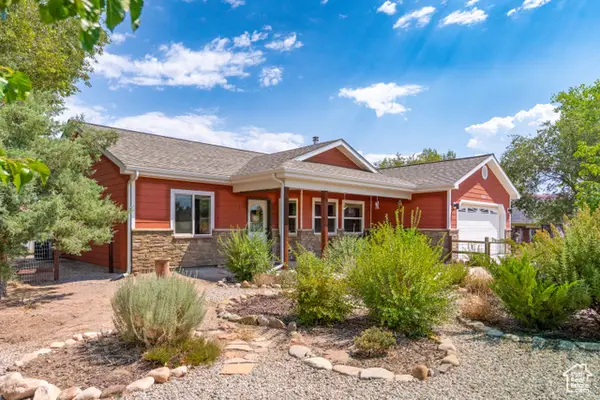 $639,000Active3 beds 2 baths1,373 sq. ft.
$639,000Active3 beds 2 baths1,373 sq. ft.2433 E Vista Grande St S, Moab, UT 84532
MLS# 2102853Listed by: REALTYPATH LLC (MOAB) 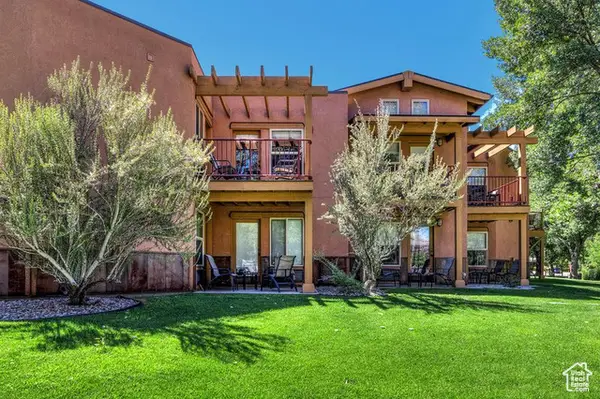 $499,900Active2 beds 2 baths920 sq. ft.
$499,900Active2 beds 2 baths920 sq. ft.100 W 200 S #218, Moab, UT 84532
MLS# 2102577Listed by: COLDWELL BANKER REALTY (UNION HEIGHTS)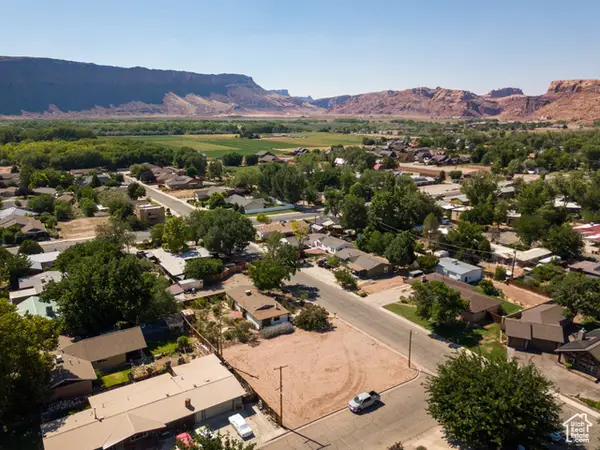 $225,000Pending0.18 Acres
$225,000Pending0.18 Acres445 W Mcgill Blvd #8, Moab, UT 84532
MLS# 2101521Listed by: BERKSHIRE HATHAWAY HOMESERVICES UTAH PROPERTIES (MOAB)
