4266 E Lipizzan Jump, Moab, UT 84532
Local realty services provided by:Better Homes and Gardens Real Estate Momentum
Listed by:rachel moody
Office:berkshire hathaway homeservices utah properties (moab)
MLS#:2089189
Source:SL
Price summary
- Price:$1,290,000
- Price per sq. ft.:$573.33
- Monthly HOA dues:$135
About this home
A CELEBRATION IN NATURAL BEAUTY - Step into a desert living experience with gorgeous natural light and seamless indoor/outdoor living. Set on a quiet cul-de-sac in the peaceful and scenic White Horse neighborhood, this home is sure to provide a sense of peace and comfort from the moment you set foot into the formal entryway. From there, the kitchen anchors the Great Room, highlighting a large island, quality appliances, beautiful custom cabinetry, and exquisite sandstone countertops. The vaulted, tongue and groove ceilings open the living space beautifully, while the massive post and beam accents and the rock wall surrounding the gas fireplace bring a lovely natural feel to the space. The spacious dining area opens via sliding glass doors to a charming dining patio, perfect for breakfast in the garden, decorated with an abundance of native flowers and vegetation overlooking the Moab Rim. The main suite offers a walk-in closet and en suite bath with double vanity and steam shower with custom tiles. Additionally, there are two bright and open bedrooms with a lovely bath, highlighted by a hammered bronze sink. The half bath features color and artistry from Talavera tile accents and a hand-painted sink. The backyard paradise is accessed from the living room and main bedroom with multiple stamped concrete patios, lush desert landscape, hot tub, fire feature, walking path up to a gorgeous viewpoint for you to enjoy your tea, do yoga, or simply sit and take it all in. Off the two-car garage is an outdoor shower to clean up after a day on the trails. This home also features a 250 square-foot accessory structure with garage roll-up door; this can be your guest suite with the full bathroom and sliding glass doors to the private patio, a third car garage or art studio. This rare western paradise provides an easy landing, as most of the base furnishings and kitchenware are included, in a location that provides great access to legendary trails, as well as Moab's quaint downtown, lined with boutiques and cuisine from around the world.
Contact an agent
Home facts
- Year built:2014
- Listing Id #:2089189
- Added:71 day(s) ago
- Updated:August 14, 2025 at 11:00 AM
Rooms and interior
- Bedrooms:4
- Total bathrooms:4
- Full bathrooms:2
- Half bathrooms:1
- Living area:2,250 sq. ft.
Heating and cooling
- Cooling:Central Air, Heat Pump
- Heating:Electric, Forced Air, Gas: Central, Heat Pump
Structure and exterior
- Roof:Metal, Pitched
- Year built:2014
- Building area:2,250 sq. ft.
- Lot area:0.54 Acres
Schools
- High school:Grand County
- Elementary school:Helen M. Knight
Utilities
- Water:Culinary, Water Connected
- Sewer:Sewer Connected, Sewer: Connected, Sewer: Public
Finances and disclosures
- Price:$1,290,000
- Price per sq. ft.:$573.33
- Tax amount:$8,732
New listings near 4266 E Lipizzan Jump
- New
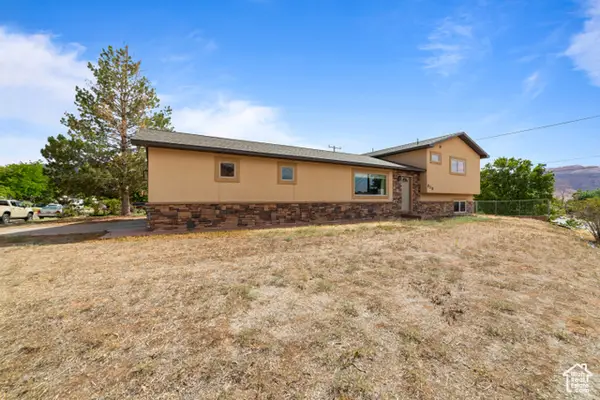 $725,000Active4 beds 3 baths1,818 sq. ft.
$725,000Active4 beds 3 baths1,818 sq. ft.820 Locust Ln, Moab, UT 84532
MLS# 2104942Listed by: BERKSHIRE HATHAWAY HOMESERVICES UTAH PROPERTIES (MOAB) - New
 $6,500,000Active5.6 Acres
$6,500,000Active5.6 Acres3935 S Hwy 191, Moab, UT 84532
MLS# 2104572Listed by: BERKSHIRE HATHAWAY HOMESERVICES UTAH PROPERTIES (MOAB) - New
 $349,000Active1 Acres
$349,000Active1 Acres1235 E Knutson Cor, Moab, UT 84532
MLS# 2104433Listed by: MOAB PREMIER PROPERTIES - New
 $625,000Active2 beds 2 baths1,160 sq. ft.
$625,000Active2 beds 2 baths1,160 sq. ft.3345 E Fairway Loop, Moab, UT 84532
MLS# 2103639Listed by: PRESIDIO REAL ESTATE (PRESIDIO ANASAZI REALTY MOAB) - New
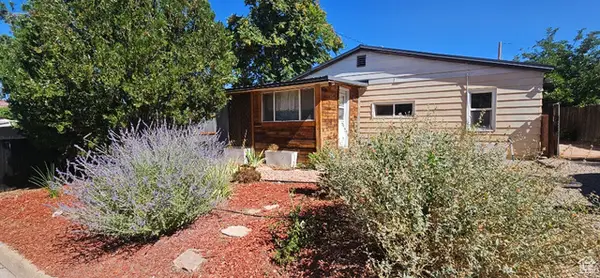 $530,000Active3 beds 1 baths1,023 sq. ft.
$530,000Active3 beds 1 baths1,023 sq. ft.499 E 200 S, Moab, UT 84532
MLS# 2103589Listed by: FLAT RATE HOMES 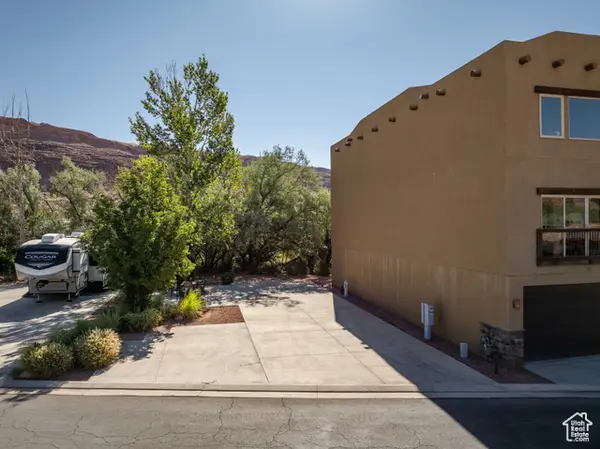 $259,000Active0.08 Acres
$259,000Active0.08 Acres1261 N Main Rubicon Trail, Unit M-19 #M-19, Moab, UT 84532
MLS# 2097836Listed by: BERKSHIRE HATHAWAY HOMESERVICES UTAH PROPERTIES (MOAB)- New
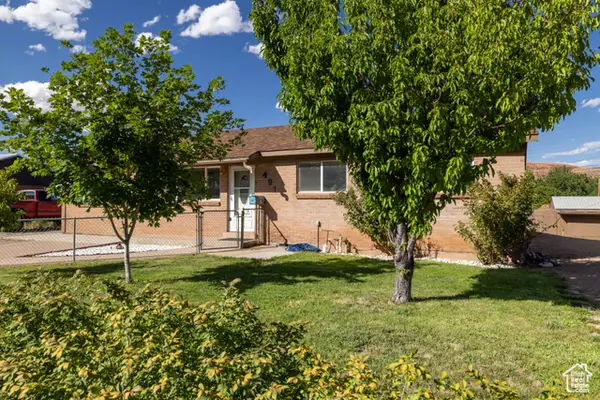 $530,000Active4 beds 3 baths2,303 sq. ft.
$530,000Active4 beds 3 baths2,303 sq. ft.491 Mountain View Dr, Moab, UT 84532
MLS# 2103087Listed by: BERKSHIRE HATHAWAY HOMESERVICES UTAH PROPERTIES (MOAB) - New
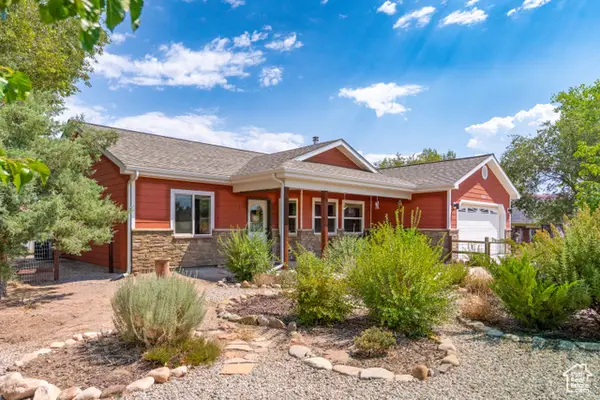 $639,000Active3 beds 2 baths1,373 sq. ft.
$639,000Active3 beds 2 baths1,373 sq. ft.2433 E Vista Grande St S, Moab, UT 84532
MLS# 2102853Listed by: REALTYPATH LLC (MOAB) 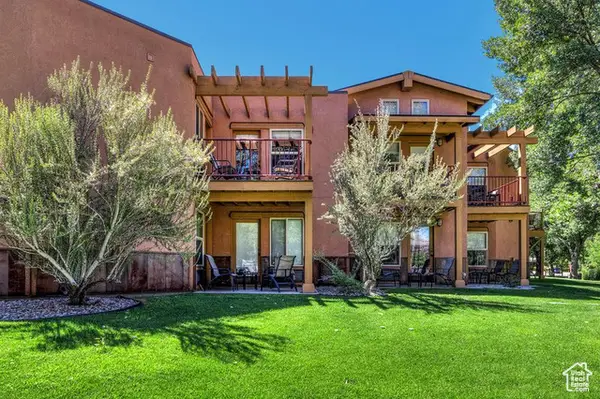 $499,900Active2 beds 2 baths920 sq. ft.
$499,900Active2 beds 2 baths920 sq. ft.100 W 200 S #218, Moab, UT 84532
MLS# 2102577Listed by: COLDWELL BANKER REALTY (UNION HEIGHTS)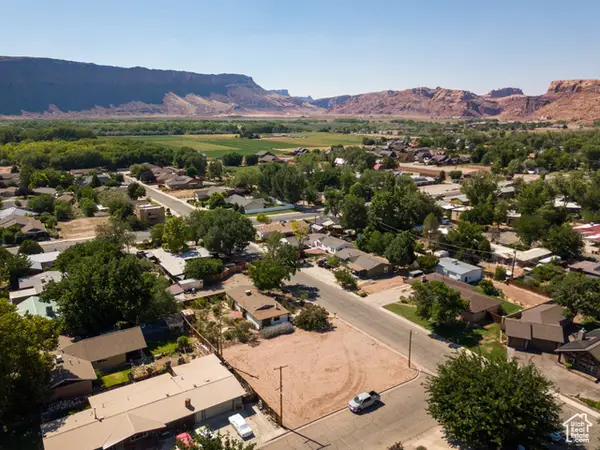 $225,000Pending0.18 Acres
$225,000Pending0.18 Acres445 W Mcgill Blvd #8, Moab, UT 84532
MLS# 2101521Listed by: BERKSHIRE HATHAWAY HOMESERVICES UTAH PROPERTIES (MOAB)
