450 E Millcreek Dr, Moab, UT 84532
Local realty services provided by:Better Homes and Gardens Real Estate Momentum
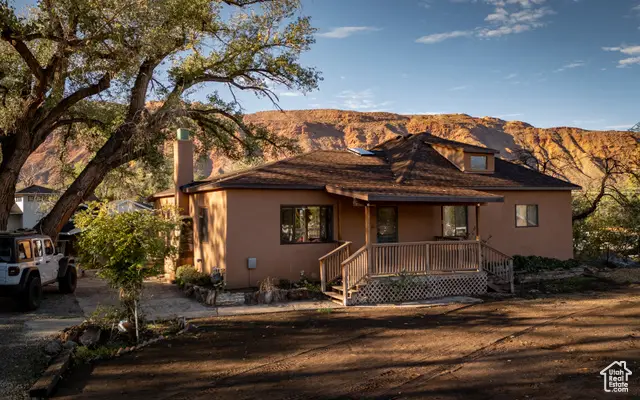
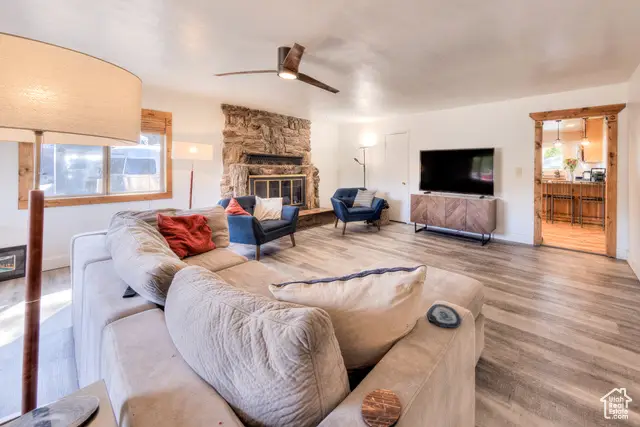
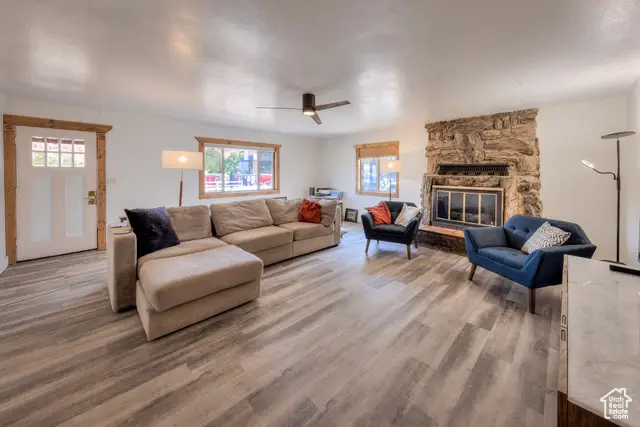
450 E Millcreek Dr,Moab, UT 84532
$465,000
- 3 Beds
- 2 Baths
- 1,700 sq. ft.
- Single family
- Active
Listed by:preston walston
Office:moab premier properties
MLS#:2027895
Source:SL
Price summary
- Price:$465,000
- Price per sq. ft.:$273.53
About this home
Welcome to 450 E Millcreek Drive, a beautifully updated home set in the heart of Moab's iconic landscape. With its R2 zoning and potential for an Accessory Dwelling Unit (ADU), this property offers not only a serene retreat but also fantastic opportunities for expansion or development. Whether you're looking to create rental income or additional living space, the possibilities here are endless. 3 Bedrooms, 2 Bathrooms | Extensive Updates Recent improvements include new electrical wiring, a new furnace, and other modern upgrades, ensuring the home is move-in ready and efficient for years to come | Modern Kitchen | Spacious Living Area | Outdoor Living | Prime Location Whether you're looking for a primary residence, a vacation getaway, or an investment property, this Moab gem offers a rare opportunity to live close to nature without sacrificing modern comforts. Don't miss your chance to own this spectacular piece of Moab! Schedule your private tour today! *Next door lot is also available separately for purchase, feel free to ask listing agent for more details.
Contact an agent
Home facts
- Year built:1916
- Listing Id #:2027895
- Added:310 day(s) ago
- Updated:August 14, 2025 at 03:50 PM
Rooms and interior
- Bedrooms:3
- Total bathrooms:2
- Full bathrooms:1
- Living area:1,700 sq. ft.
Heating and cooling
- Cooling:Central Air
- Heating:Gas: Central
Structure and exterior
- Roof:Asphalt
- Year built:1916
- Building area:1,700 sq. ft.
- Lot area:0.28 Acres
Schools
- High school:Grand County
- Elementary school:Helen M. Knight
Utilities
- Sewer:Sewer Connected, Sewer: Connected
Finances and disclosures
- Price:$465,000
- Price per sq. ft.:$273.53
- Tax amount:$1,450
New listings near 450 E Millcreek Dr
- New
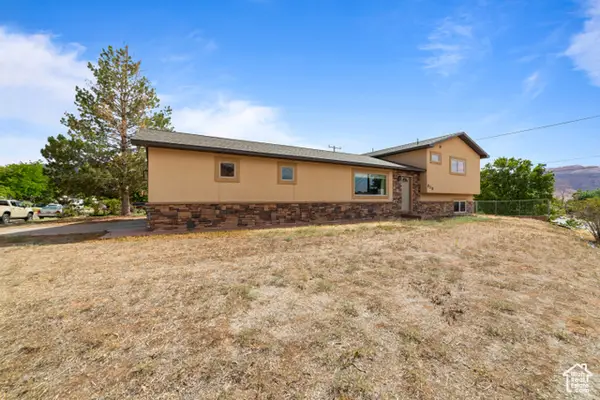 $725,000Active4 beds 3 baths1,818 sq. ft.
$725,000Active4 beds 3 baths1,818 sq. ft.820 Locust Ln, Moab, UT 84532
MLS# 2104942Listed by: BERKSHIRE HATHAWAY HOMESERVICES UTAH PROPERTIES (MOAB) - New
 $6,500,000Active5.6 Acres
$6,500,000Active5.6 Acres3935 S Hwy 191, Moab, UT 84532
MLS# 2104572Listed by: BERKSHIRE HATHAWAY HOMESERVICES UTAH PROPERTIES (MOAB) - New
 $349,000Active1 Acres
$349,000Active1 Acres1235 E Knutson Cor, Moab, UT 84532
MLS# 2104433Listed by: MOAB PREMIER PROPERTIES - New
 $625,000Active2 beds 2 baths1,160 sq. ft.
$625,000Active2 beds 2 baths1,160 sq. ft.3345 E Fairway Loop, Moab, UT 84532
MLS# 2103639Listed by: PRESIDIO REAL ESTATE (PRESIDIO ANASAZI REALTY MOAB) - New
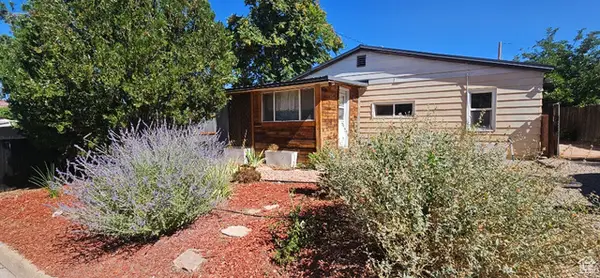 $530,000Active3 beds 1 baths1,023 sq. ft.
$530,000Active3 beds 1 baths1,023 sq. ft.499 E 200 S, Moab, UT 84532
MLS# 2103589Listed by: FLAT RATE HOMES 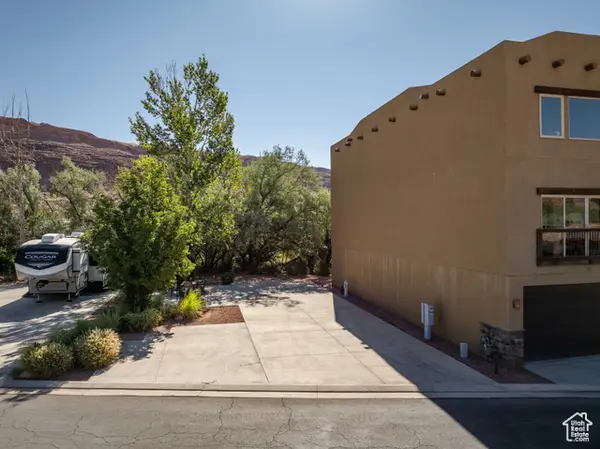 $259,000Active0.08 Acres
$259,000Active0.08 Acres1261 N Main Rubicon Trail, Unit M-19 #M-19, Moab, UT 84532
MLS# 2097836Listed by: BERKSHIRE HATHAWAY HOMESERVICES UTAH PROPERTIES (MOAB)- New
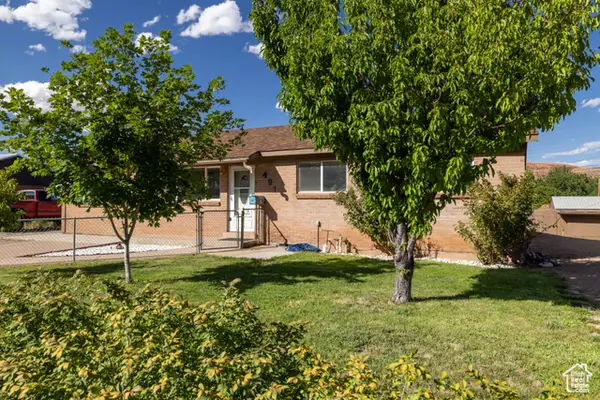 $530,000Active4 beds 3 baths2,303 sq. ft.
$530,000Active4 beds 3 baths2,303 sq. ft.491 Mountain View Dr, Moab, UT 84532
MLS# 2103087Listed by: BERKSHIRE HATHAWAY HOMESERVICES UTAH PROPERTIES (MOAB) - New
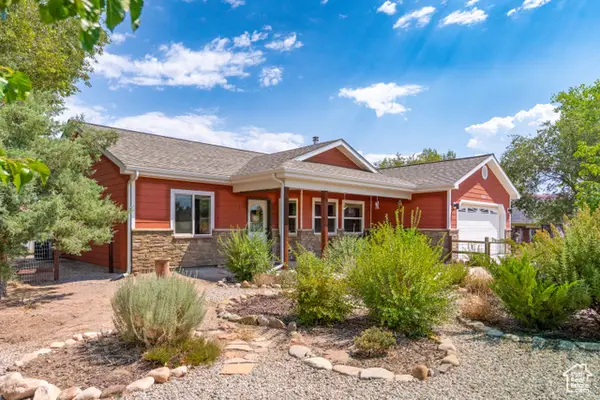 $639,000Active3 beds 2 baths1,373 sq. ft.
$639,000Active3 beds 2 baths1,373 sq. ft.2433 E Vista Grande St S, Moab, UT 84532
MLS# 2102853Listed by: REALTYPATH LLC (MOAB) 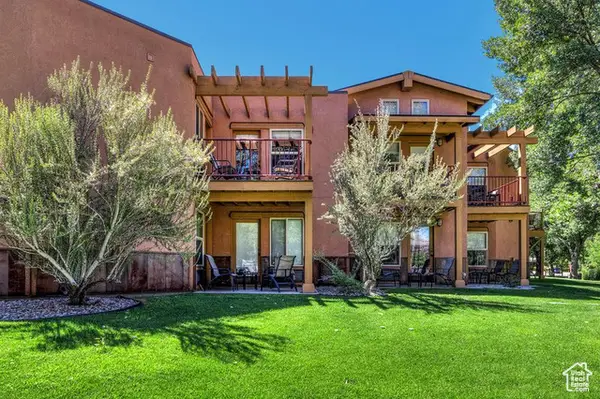 $499,900Active2 beds 2 baths920 sq. ft.
$499,900Active2 beds 2 baths920 sq. ft.100 W 200 S #218, Moab, UT 84532
MLS# 2102577Listed by: COLDWELL BANKER REALTY (UNION HEIGHTS)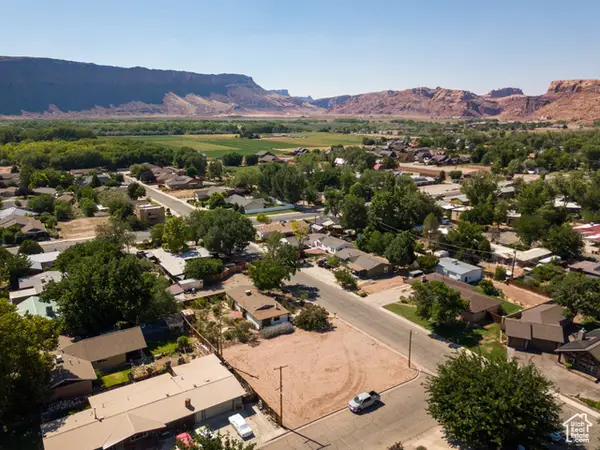 $225,000Pending0.18 Acres
$225,000Pending0.18 Acres445 W Mcgill Blvd #8, Moab, UT 84532
MLS# 2101521Listed by: BERKSHIRE HATHAWAY HOMESERVICES UTAH PROPERTIES (MOAB)
