674 E Dragon Fly Trl, Moab, UT 84532
Local realty services provided by:Better Homes and Gardens Real Estate Momentum
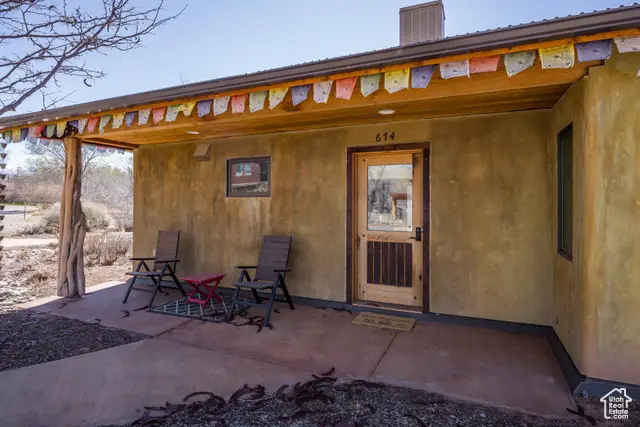
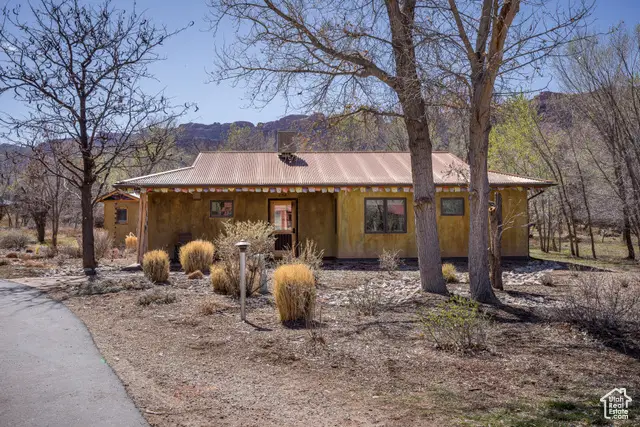
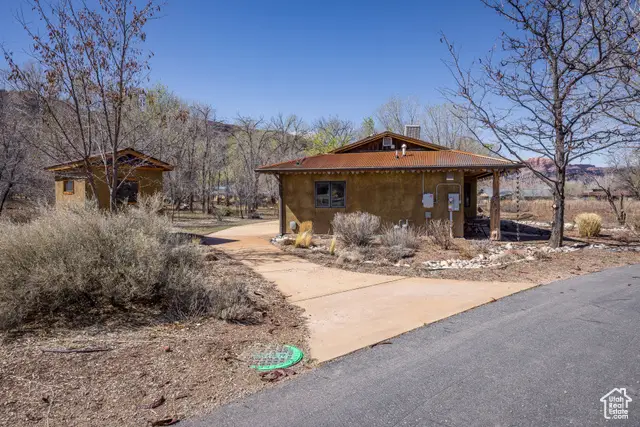
674 E Dragon Fly Trl,Moab, UT 84532
$650,000
- 2 Beds
- 2 Baths
- 1,119 sq. ft.
- Single family
- Active
Listed by:angela houghton
Office:berkshire hathaway homeservices utah properties (moab)
MLS#:2079895
Source:SL
Price summary
- Price:$650,000
- Price per sq. ft.:$580.88
- Monthly HOA dues:$107
About this home
Elegantly constructed home located in Mulberry Grove, an eco-conscious neighborhood. This two-bedroom, one and half bathroom home invites simple living. Sustainable clay walls by American Clay are gorgeous and non-toxic. A handmade adobe brick wall adds texture to the open living room. Enjoy birdsong and red rock views from the back patio. The primary bedroom includes a walk-in closet and access to the back patio. The focal point of the spacious primary bathroom is a large, walk-in shower grounded with river stone. There is allocated space in the primary bathroom to add a sauna, if desired. An additional half bath with laundry and storage is nestled just off the main entrance. The kitchen wraps around a large island with lots of counter space and windows - perfect for creating inspiring meals at home. Mulberry Grove is a truly special subdivision that offers a community garden, mature fruit trees and an ease of commuting by bike or foot.
Contact an agent
Home facts
- Year built:2011
- Listing Id #:2079895
- Added:112 day(s) ago
- Updated:August 14, 2025 at 11:00 AM
Rooms and interior
- Bedrooms:2
- Total bathrooms:2
- Full bathrooms:1
- Half bathrooms:1
- Living area:1,119 sq. ft.
Heating and cooling
- Cooling:Evaporative Cooling
- Heating:Passive Solar, Radiant Floor
Structure and exterior
- Roof:Metal
- Year built:2011
- Building area:1,119 sq. ft.
- Lot area:0.14 Acres
Schools
- High school:Grand County
- Elementary school:Helen M. Knight
Utilities
- Water:Culinary, Irrigation, Water Connected
- Sewer:Sewer Connected, Sewer: Connected, Sewer: Public
Finances and disclosures
- Price:$650,000
- Price per sq. ft.:$580.88
- Tax amount:$5,440
New listings near 674 E Dragon Fly Trl
- New
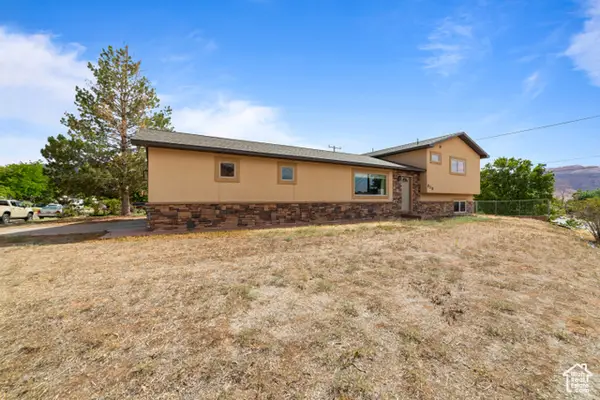 $725,000Active4 beds 3 baths1,818 sq. ft.
$725,000Active4 beds 3 baths1,818 sq. ft.820 Locust Ln, Moab, UT 84532
MLS# 2104942Listed by: BERKSHIRE HATHAWAY HOMESERVICES UTAH PROPERTIES (MOAB) - New
 $6,500,000Active5.6 Acres
$6,500,000Active5.6 Acres3935 S Hwy 191, Moab, UT 84532
MLS# 2104572Listed by: BERKSHIRE HATHAWAY HOMESERVICES UTAH PROPERTIES (MOAB) - New
 $349,000Active1 Acres
$349,000Active1 Acres1235 E Knutson Cor, Moab, UT 84532
MLS# 2104433Listed by: MOAB PREMIER PROPERTIES - New
 $625,000Active2 beds 2 baths1,160 sq. ft.
$625,000Active2 beds 2 baths1,160 sq. ft.3345 E Fairway Loop, Moab, UT 84532
MLS# 2103639Listed by: PRESIDIO REAL ESTATE (PRESIDIO ANASAZI REALTY MOAB) - New
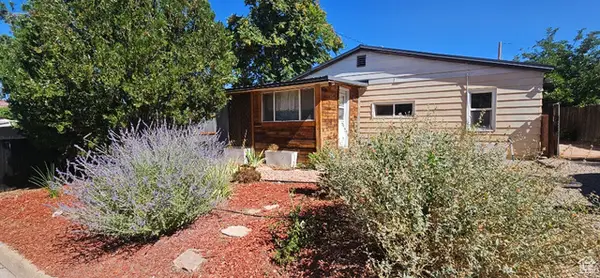 $530,000Active3 beds 1 baths1,023 sq. ft.
$530,000Active3 beds 1 baths1,023 sq. ft.499 E 200 S, Moab, UT 84532
MLS# 2103589Listed by: FLAT RATE HOMES 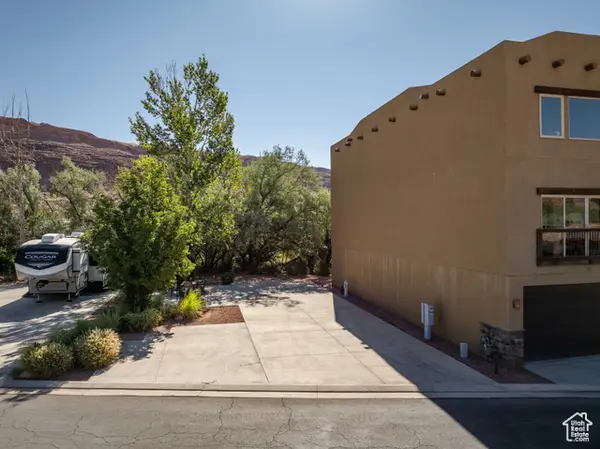 $259,000Active0.08 Acres
$259,000Active0.08 Acres1261 N Main Rubicon Trail, Unit M-19 #M-19, Moab, UT 84532
MLS# 2097836Listed by: BERKSHIRE HATHAWAY HOMESERVICES UTAH PROPERTIES (MOAB)- New
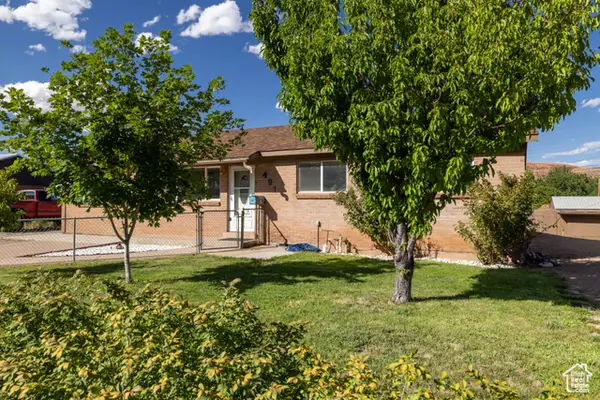 $530,000Active4 beds 3 baths2,303 sq. ft.
$530,000Active4 beds 3 baths2,303 sq. ft.491 Mountain View Dr, Moab, UT 84532
MLS# 2103087Listed by: BERKSHIRE HATHAWAY HOMESERVICES UTAH PROPERTIES (MOAB) - New
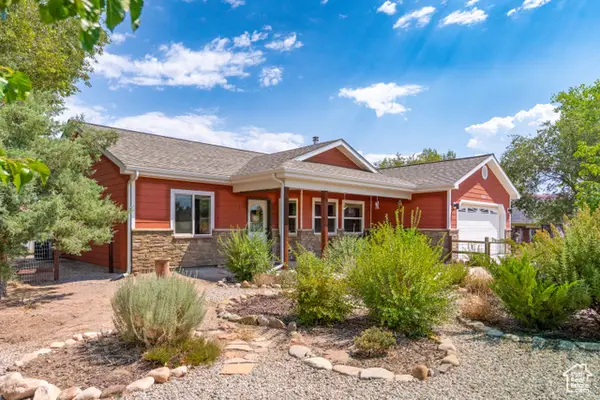 $639,000Active3 beds 2 baths1,373 sq. ft.
$639,000Active3 beds 2 baths1,373 sq. ft.2433 E Vista Grande St S, Moab, UT 84532
MLS# 2102853Listed by: REALTYPATH LLC (MOAB) 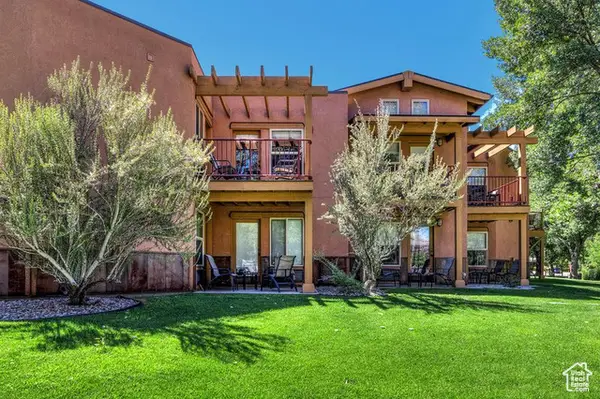 $499,900Active2 beds 2 baths920 sq. ft.
$499,900Active2 beds 2 baths920 sq. ft.100 W 200 S #218, Moab, UT 84532
MLS# 2102577Listed by: COLDWELL BANKER REALTY (UNION HEIGHTS)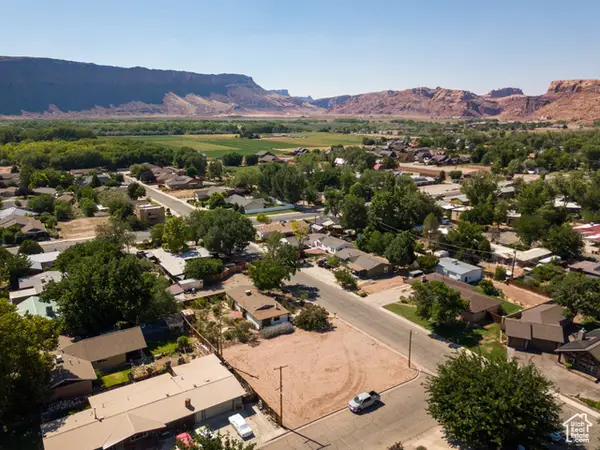 $225,000Pending0.18 Acres
$225,000Pending0.18 Acres445 W Mcgill Blvd #8, Moab, UT 84532
MLS# 2101521Listed by: BERKSHIRE HATHAWAY HOMESERVICES UTAH PROPERTIES (MOAB)
