51 Aspen Loop #51&52, Oakley, UT 84055
Local realty services provided by:Better Homes and Gardens Real Estate Momentum
51 Aspen Loop #51&52,Oakley, UT 84055
$565,000
- 4 Beds
- 1 Baths
- 2,117 sq. ft.
- Single family
- Active
Listed by: erich behr
Office: windermere real estate (park ave)
MLS#:2058039
Source:SL
Price summary
- Price:$565,000
- Price per sq. ft.:$266.89
- Monthly HOA dues:$37.5
About this home
Vintage cabin on 2 large lots in coveted Hidden Lakes. The neighborhood has backdoor access to recreation in the Uintas and the private Hidden Lake. This cabin is perched in the middle of 2 lots, giving extra elbow room in the already secluded Hidden Lakes community. If you are looking for a perfect location for your family and friends to gather in the woods, but want easy access to it year-round, this is your place. With plenty of room for expansion in the unfinished basement, abundant land surrounding the cabin if you want to expand out, the options are endless. You'll enjoy the rustic charm of a cabin with a lot of stories to tell. The large, open-format cabin lends itself well to groups, but has privacy from the world around it on the fully wooded lots. The 4 bedrooms will sleep as many as 10 people comfortably. Hidden Lakes has direct access to the Weber River for fishing, its own private lake on the mountain, and backdoor access to snowmobiling, hiking, and backcountry skiing in the Uintas. Just 6 miles up the Weber Canyon, it is easily accessed for a quick weekend daytrip from your busy life.
Contact an agent
Home facts
- Year built:1972
- Listing ID #:2058039
- Added:360 day(s) ago
- Updated:January 07, 2026 at 11:59 AM
Rooms and interior
- Bedrooms:4
- Total bathrooms:1
- Full bathrooms:1
- Living area:2,117 sq. ft.
Heating and cooling
- Heating:Electric, Forced Air, Propane, Wood
Structure and exterior
- Roof:Asphalt
- Year built:1972
- Building area:2,117 sq. ft.
- Lot area:1.03 Acres
Schools
- High school:South Summit
- Middle school:South Summit
Utilities
- Water:Culinary, Well
- Sewer:Septic Tank, Sewer: Septic Tank
Finances and disclosures
- Price:$565,000
- Price per sq. ft.:$266.89
- Tax amount:$2,702
New listings near 51 Aspen Loop #51&52
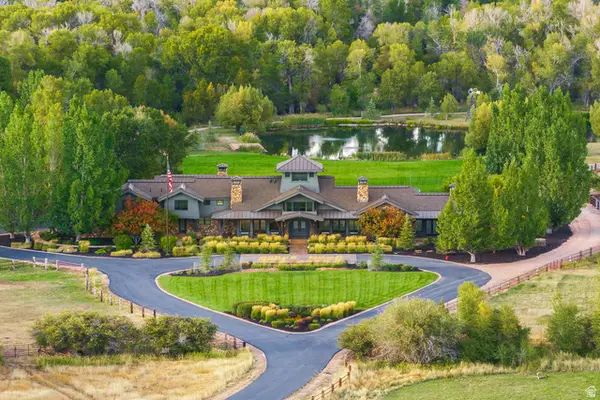 $22,000,000Active5 beds 7 baths9,571 sq. ft.
$22,000,000Active5 beds 7 baths9,571 sq. ft.389 E Boulderville Rd, Oakley, UT 84055
MLS# 2124167Listed by: SUMMIT SOTHEBY'S INTERNATIONAL REALTY $155,000Active0.8 Acres
$155,000Active0.8 Acres87 N Yosemite #87A, Oakley, UT 84055
MLS# 2122605Listed by: KW UTAH REALTORS KELLER WILLIAMS $329,000Pending2 beds 1 baths1,152 sq. ft.
$329,000Pending2 beds 1 baths1,152 sq. ft.5536 E Colter Rd, Oakley, UT 84055
MLS# 2119918Listed by: WINDERMERE REAL ESTATE (PARK AVE)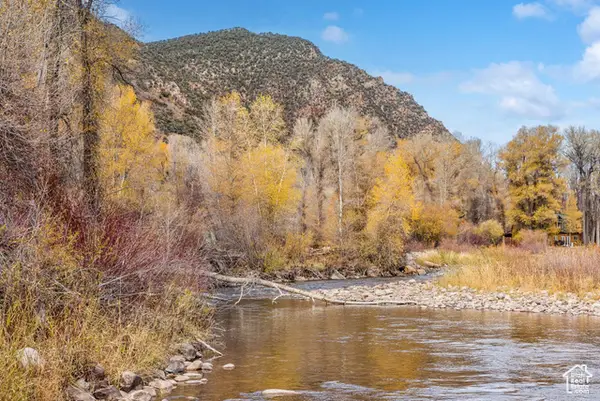 $1,300,000Active5.59 Acres
$1,300,000Active5.59 Acres2638 E Weber Canyon Rd, Oakley, UT 84055
MLS# 2119511Listed by: WINDERMERE REAL ESTATE (PARK AVE)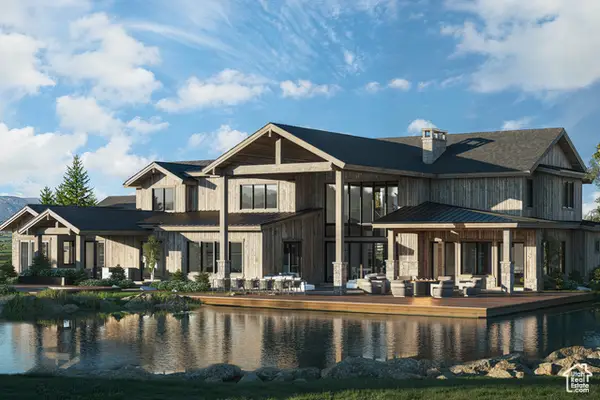 $9,250,000Active7 beds 8 baths8,071 sq. ft.
$9,250,000Active7 beds 8 baths8,071 sq. ft.470 E Boulderville Rd, Oakley, UT 84055
MLS# 2119485Listed by: SUMMIT SOTHEBY'S INTERNATIONAL REALTY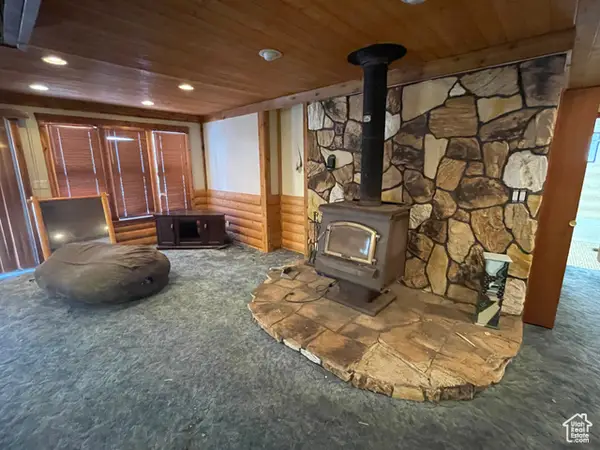 $1,200,000Active4 beds 3 baths2,034 sq. ft.
$1,200,000Active4 beds 3 baths2,034 sq. ft.5529 Morehouse Ln, Oakley, UT 84055
MLS# 2118443Listed by: PROBE REALTORS, INC.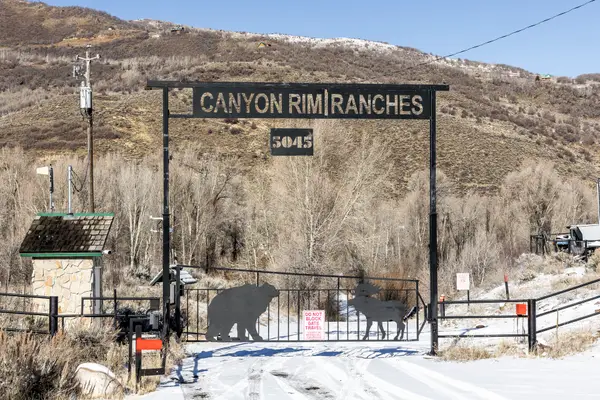 $215,000Active5.1 Acres
$215,000Active5.1 Acres11708 Canyon Rim Rd #194, Oakley, UT 84055
MLS# 2127208Listed by: SUMMIT SOTHEBY'S INTERNATIONAL REALTY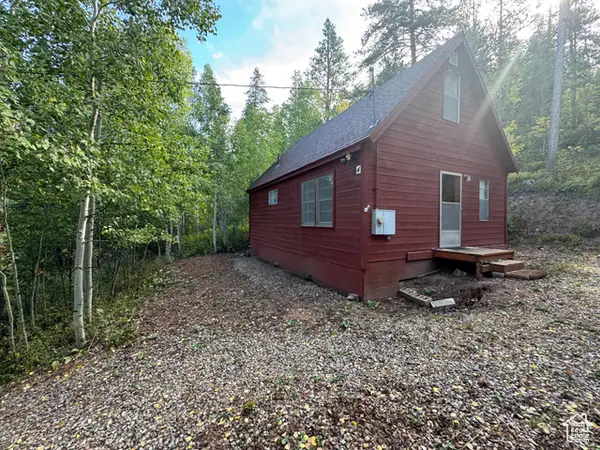 $359,000Pending3 beds 1 baths975 sq. ft.
$359,000Pending3 beds 1 baths975 sq. ft.8576 The Meadow Rd #4, Oakley, UT 84055
MLS# 2112417Listed by: WINDERMERE REAL ESTATE (PARK AVE)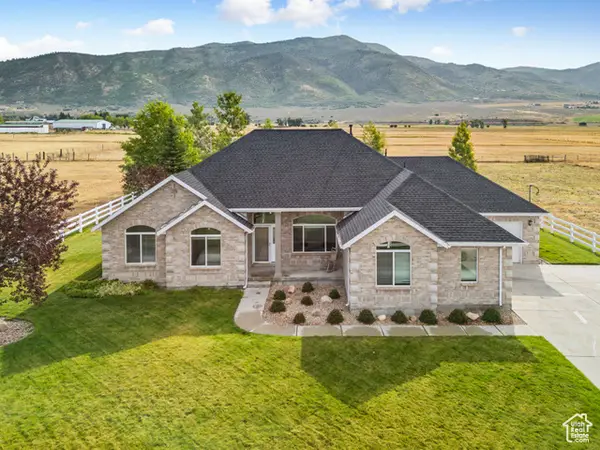 $1,200,000Active3 beds 3 baths2,195 sq. ft.
$1,200,000Active3 beds 3 baths2,195 sq. ft.3994 N New Ln, Oakley, UT 84055
MLS# 2111872Listed by: ENGEL & VOLKERS PARK CITY $625,000Active2 beds 2 baths1,046 sq. ft.
$625,000Active2 beds 2 baths1,046 sq. ft.714 Spotted Fawn Way, Oakley, UT 84055
MLS# 2111858Listed by: COLDWELL BANKER REALTY (PARK CITY-NEWPARK)
