5167 N Rodeo Cir #6, Oakley, UT 84055
Local realty services provided by:Better Homes and Gardens Real Estate Momentum
5167 N Rodeo Cir #6,Oakley, UT 84055
$825,000
- 6 Beds
- 3 Baths
- 3,086 sq. ft.
- Single family
- Active
Listed by: kirsten kotval teela, senta beyer
Office: windermere real estate (park ave)
MLS#:2087616
Source:SL
Price summary
- Price:$825,000
- Price per sq. ft.:$267.34
- Monthly HOA dues:$25
About this home
Coveted North Bench Farms Home with 2 Separate Living Areas Nestled in the sought-after North Bench Farms neighborhood, this lovely Oakley home is situated on a quiet cul-de-sac. Enjoy breathtaking mountain views and the convenience of being just steps away from a community park and within walking distance to the popular Oakley Diner. This spacious home features six bedrooms and three bathrooms, offering ample living space for families or multi-generational living. The upper level boasts a full master suite with an en-suite bath, two additional bedrooms, and a full bathroom. A bright and inviting kitchen with granite countertops flows seamlessly into the open living area, complemented by a dedicated laundry space. The fully finished lower level includes a separate kitchen with stylish concrete countertops, laundry facilities, three bedrooms, and a bathroom-ideal for guests, rental income, or extended family. Additional highlights include forced air heating and air conditioning on both levels, a heated two-car garage, and a spacious driveway with ample parking. Don't miss out on this exceptional home in a prime Oakley location-schedule your showing today!
Contact an agent
Home facts
- Year built:2002
- Listing ID #:2087616
- Added:217 day(s) ago
- Updated:December 31, 2025 at 12:08 PM
Rooms and interior
- Bedrooms:6
- Total bathrooms:3
- Full bathrooms:3
- Living area:3,086 sq. ft.
Heating and cooling
- Cooling:Central Air
- Heating:Forced Air, Gas: Central
Structure and exterior
- Roof:Asphalt
- Year built:2002
- Building area:3,086 sq. ft.
- Lot area:0.26 Acres
Schools
- High school:South Summit
- Middle school:South Summit
- Elementary school:South Summit
Utilities
- Water:Culinary, Irrigation, Water Connected
- Sewer:Sewer Connected, Sewer: Connected
Finances and disclosures
- Price:$825,000
- Price per sq. ft.:$267.34
- Tax amount:$2,292
New listings near 5167 N Rodeo Cir #6
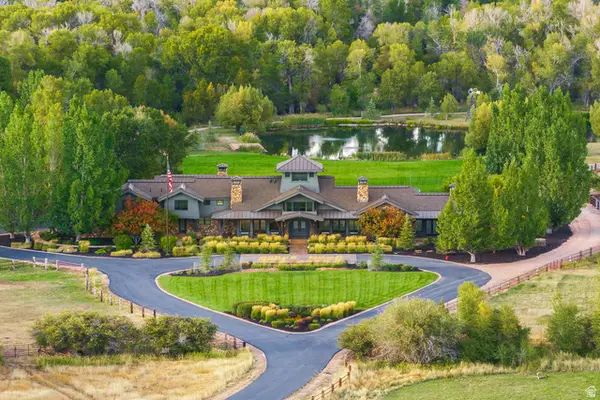 $22,000,000Active5 beds 7 baths9,571 sq. ft.
$22,000,000Active5 beds 7 baths9,571 sq. ft.389 E Boulderville Rd, Oakley, UT 84055
MLS# 2124167Listed by: SUMMIT SOTHEBY'S INTERNATIONAL REALTY $155,000Active0.8 Acres
$155,000Active0.8 Acres87 N Yosemite #87A, Oakley, UT 84055
MLS# 2122605Listed by: KW UTAH REALTORS KELLER WILLIAMS $329,000Pending2 beds 1 baths1,152 sq. ft.
$329,000Pending2 beds 1 baths1,152 sq. ft.5536 E Colter Rd, Oakley, UT 84055
MLS# 2119918Listed by: WINDERMERE REAL ESTATE (PARK AVE)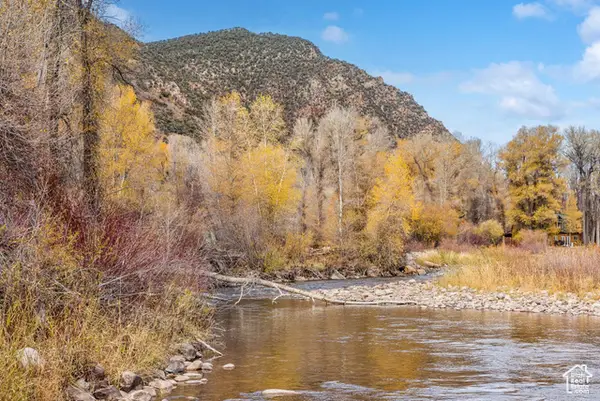 $1,300,000Active5.59 Acres
$1,300,000Active5.59 Acres2638 E Weber Canyon Rd, Oakley, UT 84055
MLS# 2119511Listed by: WINDERMERE REAL ESTATE (PARK AVE)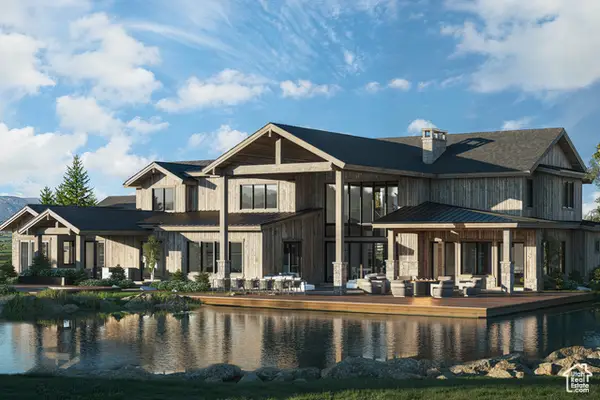 $9,250,000Active7 beds 8 baths8,071 sq. ft.
$9,250,000Active7 beds 8 baths8,071 sq. ft.470 E Boulderville Rd, Oakley, UT 84055
MLS# 2119485Listed by: SUMMIT SOTHEBY'S INTERNATIONAL REALTY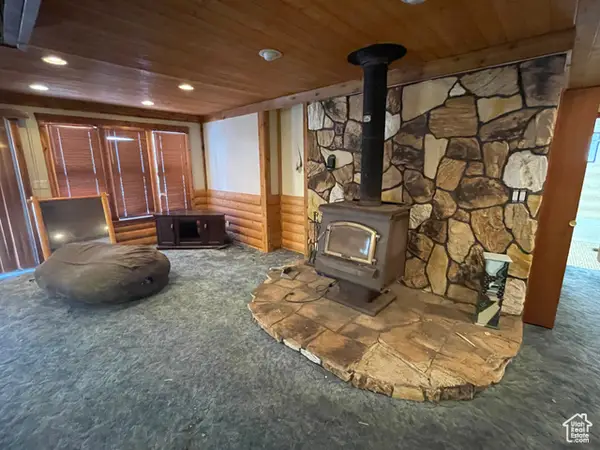 $1,200,000Active4 beds 3 baths2,034 sq. ft.
$1,200,000Active4 beds 3 baths2,034 sq. ft.5529 Morehouse Ln, Oakley, UT 84055
MLS# 2118443Listed by: PROBE REALTORS, INC.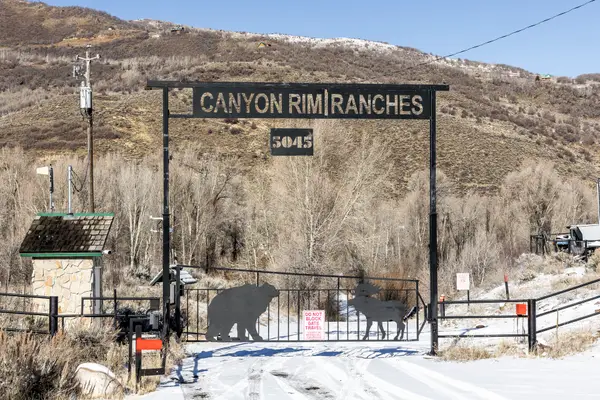 $215,000Active5.1 Acres
$215,000Active5.1 Acres11708 Canyon Rim Rd #194, Oakley, UT 84055
MLS# 2127208Listed by: SUMMIT SOTHEBY'S INTERNATIONAL REALTY $359,000Pending3 beds 1 baths975 sq. ft.
$359,000Pending3 beds 1 baths975 sq. ft.8576 The Meadow Rd #4, Oakley, UT 84055
MLS# 2112417Listed by: WINDERMERE REAL ESTATE (PARK AVE)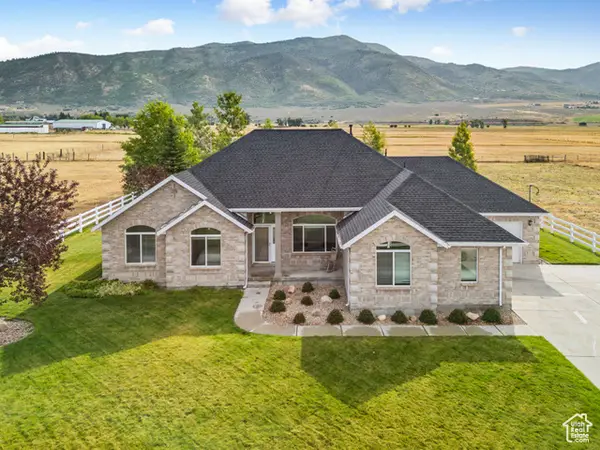 $1,200,000Active3 beds 3 baths2,195 sq. ft.
$1,200,000Active3 beds 3 baths2,195 sq. ft.3994 N New Ln, Oakley, UT 84055
MLS# 2111872Listed by: ENGEL & VOLKERS PARK CITY $625,000Active2 beds 2 baths1,046 sq. ft.
$625,000Active2 beds 2 baths1,046 sq. ft.714 Spotted Fawn Way, Oakley, UT 84055
MLS# 2111858Listed by: COLDWELL BANKER REALTY (PARK CITY-NEWPARK)
