900 W Weber Canyon Road, Oakley, UT 84055
Local realty services provided by:Better Homes and Gardens Real Estate Momentum
Listed by: randi thompson, andy cordray
Office: summit sotheby's international realty
MLS#:12503986
Source:UT_PCBR
Price summary
- Price:$2,300,000
- Price per sq. ft.:$433.63
About this home
Completed in 2021, this custom Oakley estate delivers the upgrades today's buyers expect but rarely find. Designed for both comfort and entertaining, the home includes whole-house automation with Control4 lighting, powered blinds, integrated A/V, and security systems. Inside, discover Thermador appliances, a hidden pantry, custom wood flooring, smart thermostats, heated tile bathrooms, and dual bonus rooms—each with its own kitchenette for added flexibility.
Downstairs, a wet bar, ice maker, cold storage, and cozy gas fireplace create the perfect retreat, while upstairs offers additional gathering spaces and seamless flow to covered decks. Outdoors, every detail has been considered: a private turf backyard with putting green, in-ground trampoline, and outdoor fireplace; fully wired sound and TV hookups; plus landscaped grounds and fenced yard. Three oversized heated garages with epoxy floors and drains complete the package.
This home is move-in ready with water purification, reverse osmosis, softener, dual water heaters, built-in steam humidifier, and a back-up generator. Just minutes from recreation in Weber Canyon, fly fishing on the Weber River, and world-class skiing in Park City and Deer Valley, it offers the perfect blend of luxury living and mountain adventure.
Contact an agent
Home facts
- Year built:2021
- Listing ID #:12503986
- Added:160 day(s) ago
- Updated:October 24, 2025 at 08:10 AM
Rooms and interior
- Bedrooms:4
- Total bathrooms:4
- Full bathrooms:2
- Half bathrooms:1
- Living area:5,304 sq. ft.
Heating and cooling
- Cooling:Central Air
- Heating:Forced Air, Natural Gas
Structure and exterior
- Roof:Asphalt, Metal, Shingle
- Year built:2021
- Building area:5,304 sq. ft.
- Lot area:0.41 Acres
Utilities
- Water:Public
- Sewer:Public Sewer
Finances and disclosures
- Price:$2,300,000
- Price per sq. ft.:$433.63
- Tax amount:$5,561 (2024)
New listings near 900 W Weber Canyon Road
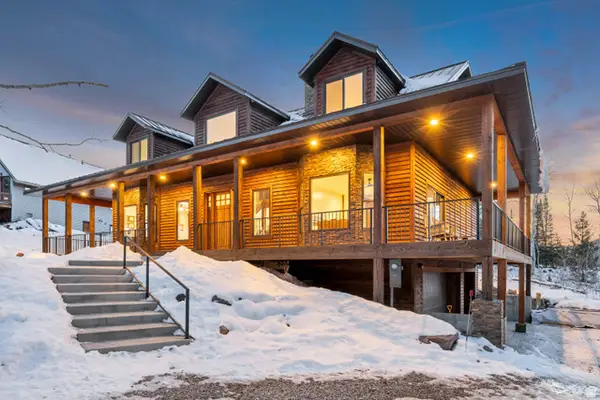 $2,450,000Active7 beds 6 baths4,894 sq. ft.
$2,450,000Active7 beds 6 baths4,894 sq. ft.4165 Conifer Dr, Oakley, UT 84055
MLS# 2133905Listed by: REAL ESTATE ESSENTIALS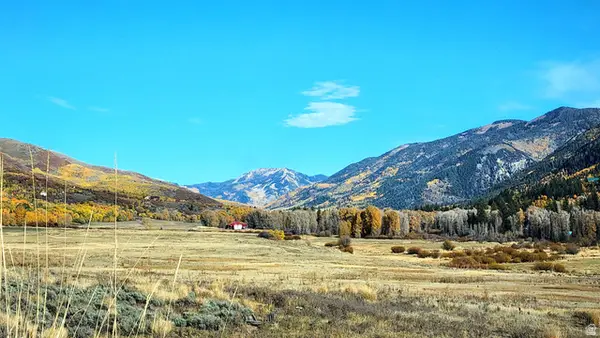 $199,000Active5.39 Acres
$199,000Active5.39 Acres156 Mountain Vw #156, Oakley, UT 84055
MLS# 2133005Listed by: WINDERMERE REAL ESTATE (PARK AVE) $795,000Active6 beds 3 baths3,086 sq. ft.
$795,000Active6 beds 3 baths3,086 sq. ft.5167 N Rodeo Cir #6, Oakley, UT 84055
MLS# 2129305Listed by: KW PARK CITY KELLER WILLIAMS REAL ESTATE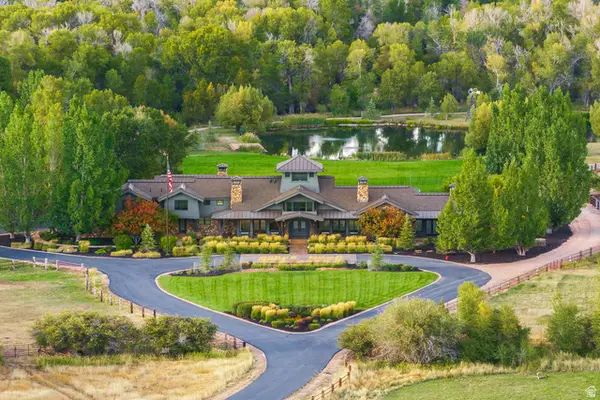 $22,000,000Active5 beds 7 baths9,571 sq. ft.
$22,000,000Active5 beds 7 baths9,571 sq. ft.389 E Boulderville Rd, Oakley, UT 84055
MLS# 2124167Listed by: SUMMIT SOTHEBY'S INTERNATIONAL REALTY $155,000Active0.8 Acres
$155,000Active0.8 Acres87 N Yosemite #87A, Oakley, UT 84055
MLS# 2122605Listed by: KW UTAH REALTORS KELLER WILLIAMS $329,000Pending2 beds 1 baths1,152 sq. ft.
$329,000Pending2 beds 1 baths1,152 sq. ft.5536 E Colter Rd, Oakley, UT 84055
MLS# 2119918Listed by: WINDERMERE REAL ESTATE (PARK AVE)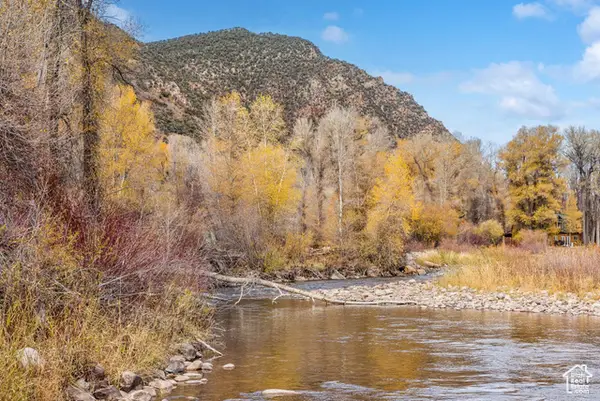 $1,300,000Active5.59 Acres
$1,300,000Active5.59 Acres2638 E Weber Canyon Rd, Oakley, UT 84055
MLS# 2119511Listed by: WINDERMERE REAL ESTATE (PARK AVE)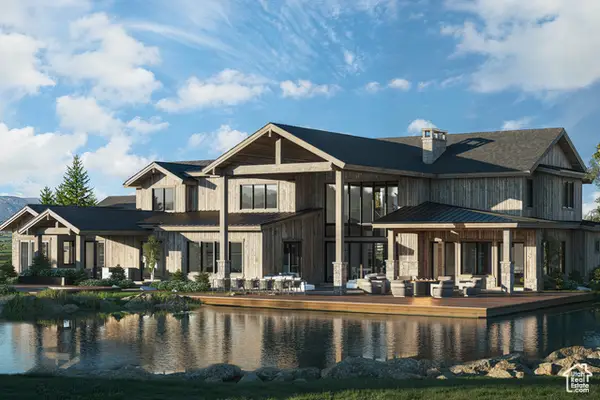 $9,250,000Active7 beds 8 baths8,071 sq. ft.
$9,250,000Active7 beds 8 baths8,071 sq. ft.470 E Boulderville Rd, Oakley, UT 84055
MLS# 2119485Listed by: SUMMIT SOTHEBY'S INTERNATIONAL REALTY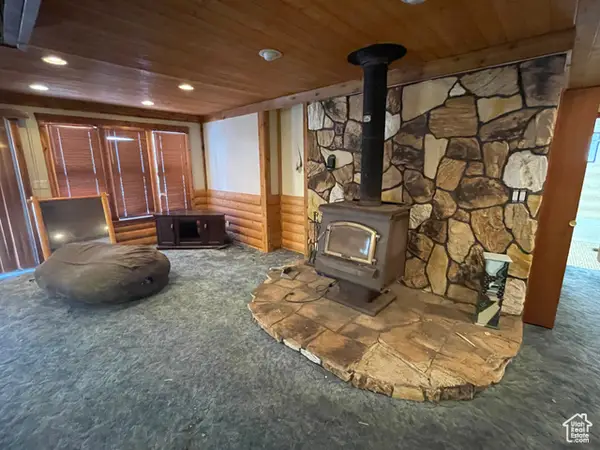 $1,200,000Active4 beds 3 baths2,034 sq. ft.
$1,200,000Active4 beds 3 baths2,034 sq. ft.5529 Morehouse Ln, Oakley, UT 84055
MLS# 2118443Listed by: PROBE REALTORS, INC.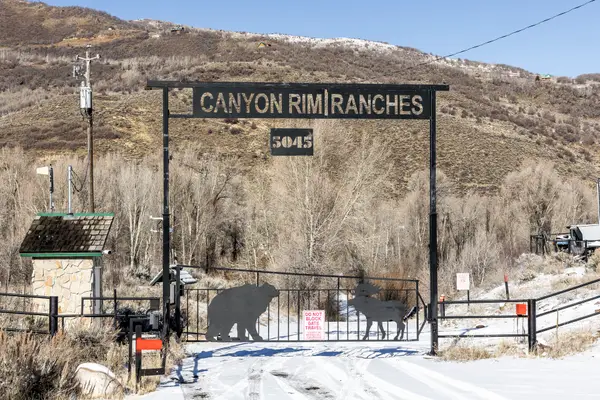 $215,000Active5.1 Acres
$215,000Active5.1 Acres11708 Canyon Rim Rd #194, Oakley, UT 84055
MLS# 2127208Listed by: SUMMIT SOTHEBY'S INTERNATIONAL REALTY

