1984 S 4300 W, Ogden, UT 84401
Local realty services provided by:Better Homes and Gardens Real Estate Momentum
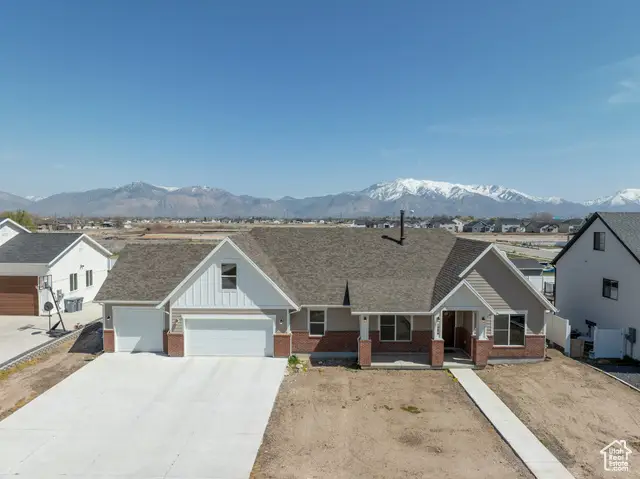
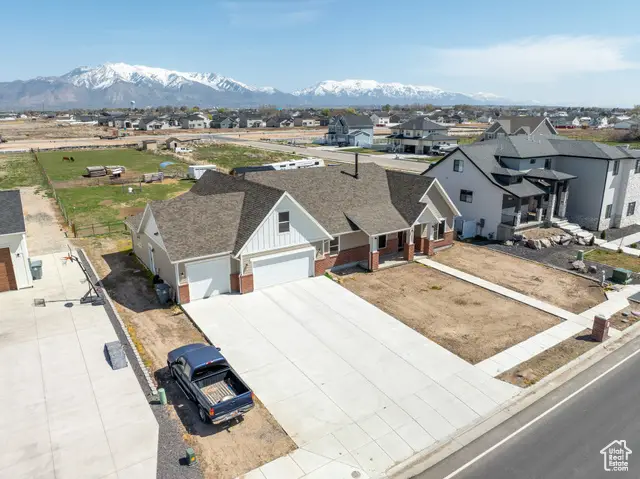
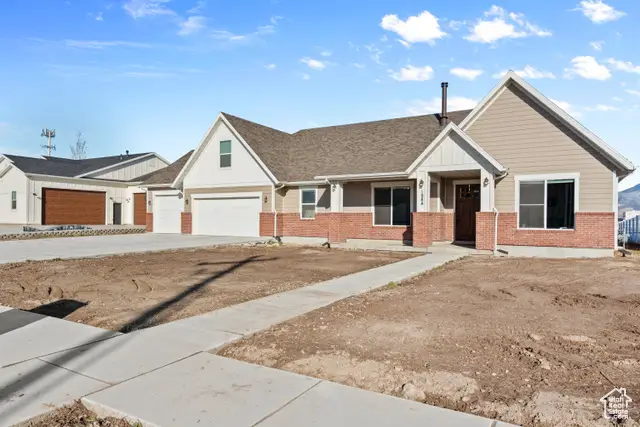
1984 S 4300 W,Ogden, UT 84401
$840,000
- 5 Beds
- 3 Baths
- 2,707 sq. ft.
- Single family
- Active
Listed by:catherine mckinnon
Office:unity group real estate llc.
MLS#:2069940
Source:SL
Price summary
- Price:$840,000
- Price per sq. ft.:$310.31
About this home
*NOW OFFERING UP TO $10K IN CONCESSIONS* This completely custom-built single story rambler with bonus room offers the perfect blend of country living and modern convenience, located 10 minutes from Ogden. Home is within walking distance of the new West Field High School. Sitting on 1.25 acres with full animal rights with 1 acre fenced for horses or livestock. Lot can remain as is and retain animal right OR is pre-approved to be rezoned to accommodate a shop and allow for possible subdividing of the land. Culinary line is run to mid property. Pressurized secondary water line is in ground and can be connected at any time. 12x16 shed with loft provides additional space for tools, equipment or storage. This home has 5 spacious bedrooms and 2.5 bathrooms, including a bonus room which can be repurposed for a media room or playroom. The open floor plan is designed to feel spacious while allowing for single level living. The house has ample amenities including, large windows allowing natural light with a beautiful mountain view, wood-burning stove, large custom exterior doors, 3-car garage with built in storage, covered back patio and large walk-in pantry. Square footage figures are provided as a courtesy estimate only and were obtained from county records. Buyer is advised to obtain an independent measurement.
Contact an agent
Home facts
- Year built:2022
- Listing Id #:2069940
- Added:157 day(s) ago
- Updated:August 17, 2025 at 10:59 AM
Rooms and interior
- Bedrooms:5
- Total bathrooms:3
- Full bathrooms:2
- Half bathrooms:1
- Living area:2,707 sq. ft.
Heating and cooling
- Cooling:Central Air
- Heating:Gas: Central, Wood
Structure and exterior
- Roof:Asphalt
- Year built:2022
- Building area:2,707 sq. ft.
- Lot area:1.25 Acres
Utilities
- Water:Culinary, Secondary, Water Connected
- Sewer:Sewer Connected, Sewer: Connected
Finances and disclosures
- Price:$840,000
- Price per sq. ft.:$310.31
- Tax amount:$3,580
New listings near 1984 S 4300 W
- Open Sat, 10:30am to 12:30pmNew
 $353,000Active3 beds 3 baths1,298 sq. ft.
$353,000Active3 beds 3 baths1,298 sq. ft.630 S Plum Creek Ln, Ogden, UT 84404
MLS# 2105722Listed by: CENTURY 21 NAOMI - New
 $299,000Active4 beds 2 baths2,170 sq. ft.
$299,000Active4 beds 2 baths2,170 sq. ft.1177 S 885 E, Ogden, UT 84404
MLS# 2105702Listed by: PPC RESIDENTIAL DIVISION - New
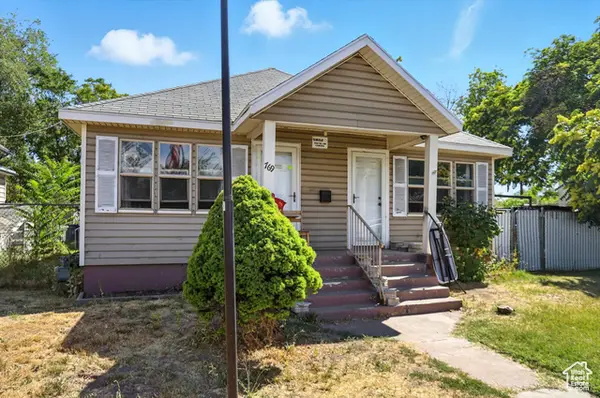 $375,000Active4 beds 2 baths1,485 sq. ft.
$375,000Active4 beds 2 baths1,485 sq. ft.769 W 24th St, Ogden, UT 84401
MLS# 2105709Listed by: REAL BROKER, LLC - New
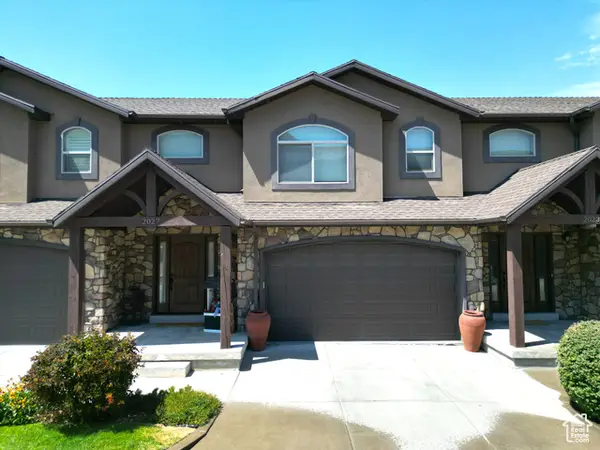 $399,000Active3 beds 3 baths2,464 sq. ft.
$399,000Active3 beds 3 baths2,464 sq. ft.2027 S Tyler View Way E, Ogden, UT 84401
MLS# 2105696Listed by: BESST REALTY GROUP LLC - New
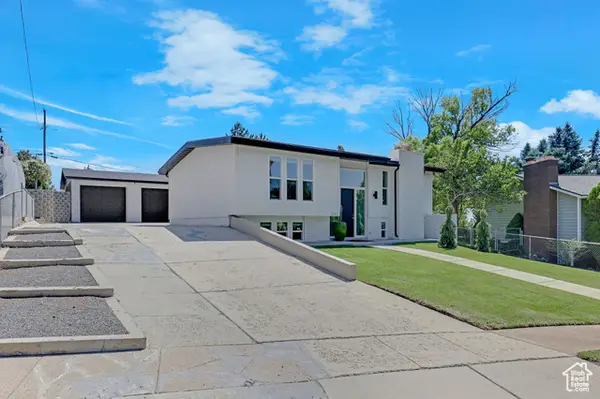 $688,000Active4 beds 3 baths2,400 sq. ft.
$688,000Active4 beds 3 baths2,400 sq. ft.1745 20th St., Ogden, UT 84401
MLS# 2105625Listed by: CORNERSTONE REAL ESTATE PROFESSIONALS, LLC (SOUTH OGDEN) - New
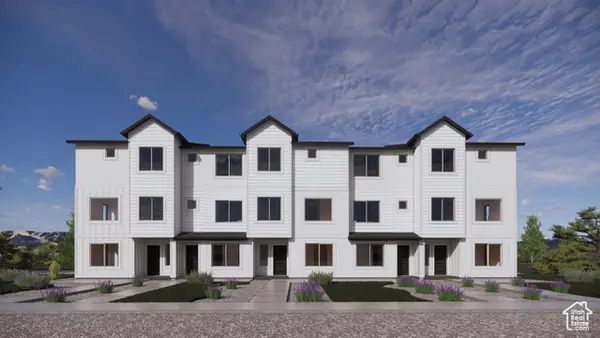 $439,990Active4 beds 3 baths2,073 sq. ft.
$439,990Active4 beds 3 baths2,073 sq. ft.362 E 1275 N #135, Harrisville, UT 84404
MLS# 2105448Listed by: D.R. HORTON, INC - New
 $649,900Active3 beds 3 baths2,071 sq. ft.
$649,900Active3 beds 3 baths2,071 sq. ft.2714 Tyler Ave, Ogden, UT 84403
MLS# 2105155Listed by: RE/MAX ASSOCIATES - New
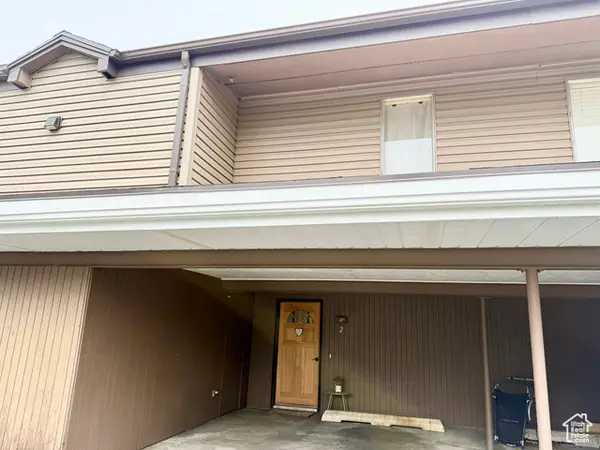 $240,000Active1 beds 1 baths942 sq. ft.
$240,000Active1 beds 1 baths942 sq. ft.1300 S Lorl Lane #2, Ogden, UT 84404
MLS# 2105347Listed by: REALTYPATH LLC (EXECUTIVES) - New
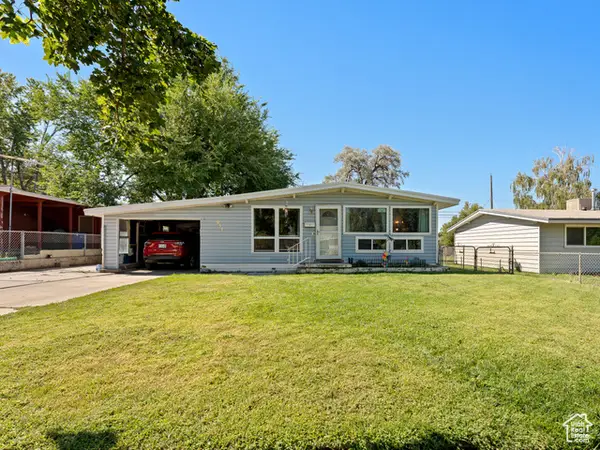 $325,000Active3 beds 1 baths1,200 sq. ft.
$325,000Active3 beds 1 baths1,200 sq. ft.931 Rancho Blvd, Ogden, UT 84404
MLS# 2105248Listed by: EXP REALTY, LLC - New
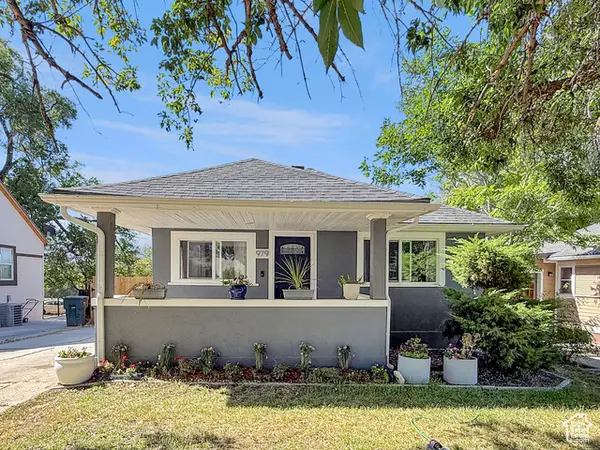 $350,000Active3 beds 2 baths1,440 sq. ft.
$350,000Active3 beds 2 baths1,440 sq. ft.979 E Patterson St S, Ogden, UT 84403
MLS# 2105141Listed by: BESST REALTY GROUP LLC
