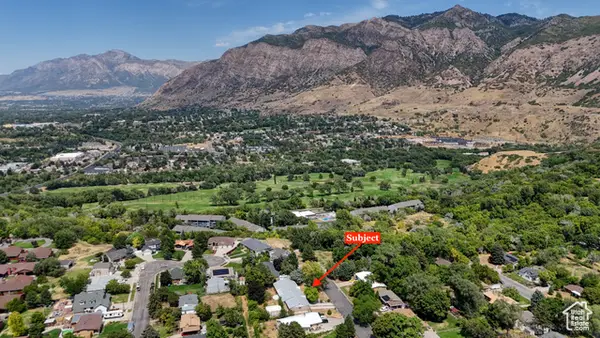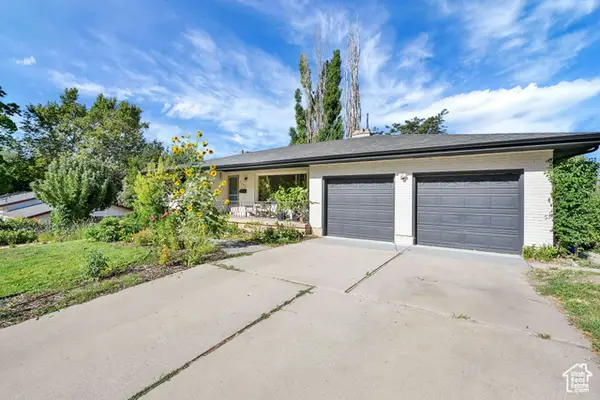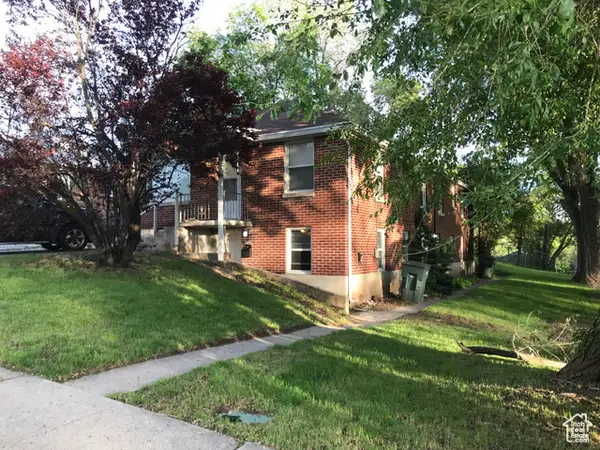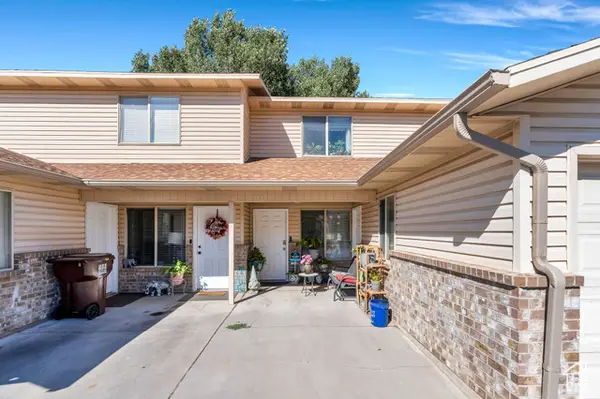2025 Tyler Ave #3, Ogden, UT 84401
Local realty services provided by:Better Homes and Gardens Real Estate Momentum



2025 Tyler Ave #3,Ogden, UT 84401
$379,000
- 3 Beds
- 3 Baths
- 2,015 sq. ft.
- Townhouse
- Active
Upcoming open houses
- Sat, Aug 2311:00 am - 01:00 pm
Listed by:kimberly l porter
Office:coldwell banker realty (south ogden)
MLS#:2092627
Source:SL
Price summary
- Price:$379,000
- Price per sq. ft.:$188.09
- Monthly HOA dues:$200
About this home
OPEN HOUSE SATURDAY 11-1! Don't miss out on this well-maintained home on Ogden's East Bench! Enjoy stunning mountain views from the living room, master bedroom and covered porch. An open floor plan seamlessly connects the kitchen to the dining and living areas, creating a cohesive inviting atmosphere.The kitchen provides ample space for entertaining/daily living and includes a large kitchen island, granite countertops, pantry, and stainless steel appliances. The spacious master suite includes a walk-in closet and master bath with a large, jetted tub. A new adjustable rain shower head was added in 2023. All bedrooms include blinds and blackout curtains for a restful night's sleep. An unfinished lower level affords flexibility for guests, hobbies, games or a home office. The attached 2 car garage has built in cupboards, overhead storage shelves and a workbench. Other upgrades include water filters added to the sinks in the kitchen and master bath; USB outlets in the living area, kitchen and master bath; new microwave (Aug 2025); new refrigerator and water softener (2024); new family room ceiling fan, faucets, dishwasher, water heater, humidifier, bathroom medicine cabinets and jet heads for the jetted tub (2019). There is an option to include the TVs in the living room and in each bedroom. As part of a small 8 unit complex, you can relax into the carefree lifestyle you have been dreaming about. The HOA covers structure insurance, outside structure maintenance, water, sewer, garbage, lawn care, sprinklers, bushes and snow removal on the main driveway. Great location with close proximity to hiking/biking trails, golfing, shopping and downtown Ogden. Located near the Ogden River Parkway with easy access to Pineview Reservoir and Snowbasin Ski Resort.
Contact an agent
Home facts
- Year built:2008
- Listing Id #:2092627
- Added:63 day(s) ago
- Updated:August 19, 2025 at 11:00 AM
Rooms and interior
- Bedrooms:3
- Total bathrooms:3
- Full bathrooms:2
- Half bathrooms:1
- Living area:2,015 sq. ft.
Heating and cooling
- Cooling:Central Air
- Heating:Forced Air, Gas: Central
Structure and exterior
- Roof:Asphalt
- Year built:2008
- Building area:2,015 sq. ft.
- Lot area:0.02 Acres
Schools
- High school:Ogden
- Middle school:Mound Fort
- Elementary school:Polk
Utilities
- Water:Culinary, Water Connected
- Sewer:Sewer Connected, Sewer: Connected, Sewer: Public
Finances and disclosures
- Price:$379,000
- Price per sq. ft.:$188.09
- Tax amount:$2,690
New listings near 2025 Tyler Ave #3
- New
 $400,000Active4 beds 2 baths2,220 sq. ft.
$400,000Active4 beds 2 baths2,220 sq. ft.1115 Cross St, Ogden, UT 84404
MLS# 2105971Listed by: UTAH REAL ESTATE PC - New
 $318,500Active3 beds 3 baths1,420 sq. ft.
$318,500Active3 beds 3 baths1,420 sq. ft.408 E 475 N, Ogden, UT 84404
MLS# 2105878Listed by: EQUITY REAL ESTATE - Open Sat, 10am to 12pmNew
 $599,900Active5 beds 4 baths9,072 sq. ft.
$599,900Active5 beds 4 baths9,072 sq. ft.2017 Polk Ave, Ogden, UT 84401
MLS# 2105813Listed by: SIMPLE CHOICE REAL ESTATE - Open Sat, 1 to 5pmNew
 $599,900Active4 beds 3 baths3,024 sq. ft.
$599,900Active4 beds 3 baths3,024 sq. ft.3173 Tyler Ave, Ogden, UT 84403
MLS# 2105825Listed by: COLDWELL BANKER REALTY (SOUTH OGDEN) - New
 $599,900Active6 beds 4 baths2,856 sq. ft.
$599,900Active6 beds 4 baths2,856 sq. ft.707 Darling St, Ogden, UT 84403
MLS# 2105779Listed by: REAL BROKER, LLC - New
 $239,000Active2 beds 1 baths960 sq. ft.
$239,000Active2 beds 1 baths960 sq. ft.1305 E Monroe Blvd S #10, Ogden, UT 84401
MLS# 2105772Listed by: LOTUS REAL ESTATE - New
 $335,000Active4 beds 2 baths2,868 sq. ft.
$335,000Active4 beds 2 baths2,868 sq. ft.2740 S Liberty, Ogden, UT 84403
MLS# 2105749Listed by: CAPENER & COMPANY LLC - New
 Listed by BHGRE$449,900Active4 beds 2 baths2,056 sq. ft.
Listed by BHGRE$449,900Active4 beds 2 baths2,056 sq. ft.505 Kiesel Ave, Ogden, UT 84404
MLS# 2105731Listed by: ERA BROKERS CONSOLIDATED (OGDEN) - Open Sat, 10:30am to 12:30pmNew
 $353,000Active3 beds 3 baths1,298 sq. ft.
$353,000Active3 beds 3 baths1,298 sq. ft.630 S Plum Creek Ln, Ogden, UT 84404
MLS# 2105722Listed by: CENTURY 21 NAOMI - New
 $299,000Active4 beds 2 baths2,170 sq. ft.
$299,000Active4 beds 2 baths2,170 sq. ft.1177 S 885 E, Ogden, UT 84404
MLS# 2105702Listed by: PPC RESIDENTIAL DIVISION
