2460 N 2825 W, Plain City, UT 84404
Local realty services provided by:Better Homes and Gardens Real Estate Momentum
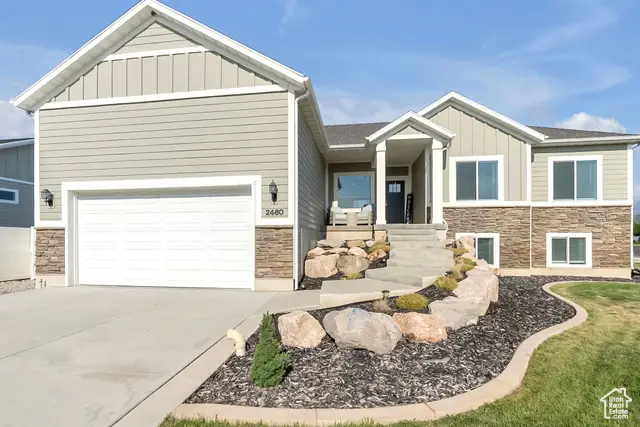
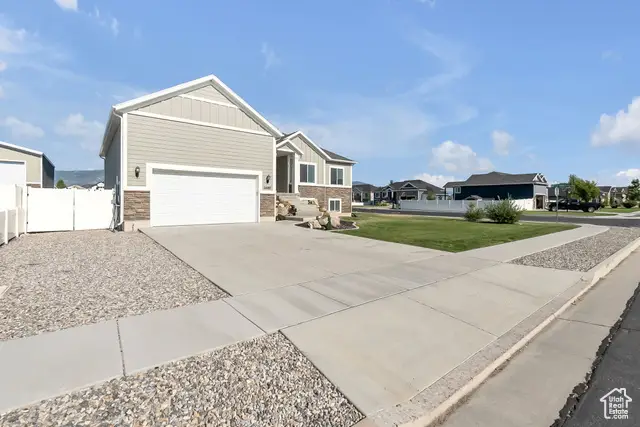
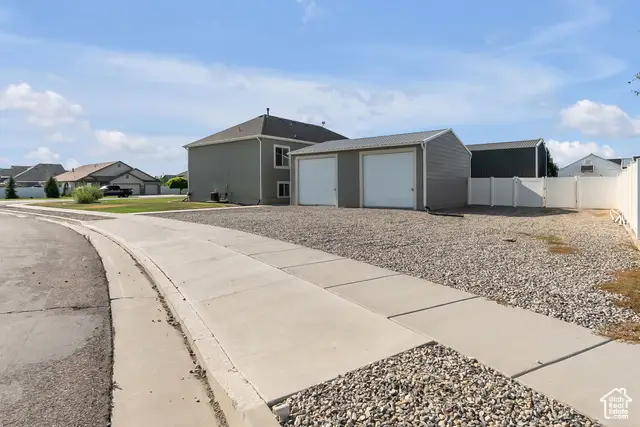
2460 N 2825 W,Plain City, UT 84404
$670,000
- 4 Beds
- 2 Baths
- 3,357 sq. ft.
- Single family
- Active
Listed by:brandon a arambula hijar
Office:1st class real estate partners
MLS#:2097683
Source:SL
Price summary
- Price:$670,000
- Price per sq. ft.:$199.58
About this home
Welcome to this beautiful rambler in one of Plain City's most desirable neighborhoods! Sitting on a generous corner lot, this home features a beautifully landscaped and fully fenced yard that's perfect for outdoor living. Inside, the kitchen has an oversized granite island, a large walk-in pantry with lots of storage, plenty of room to meal prep, and entertain! The unfinished basement with its own separate entrance gives you tons of potential! Add more bedrooms, bathroom, a playroom, home gym, or even a rental suite. Outside, the 26x30 shop is a dream!! It has two 10x10 roll-up doors in front and an 8x7 roll-up in the back make it easy to store equipment, toys, or work on projects. RV parking is available on both the north and east sides of the home. Square footage figures are provided as a courtesy estimate only. Buyer is advised to obtain an independent measurement.
Contact an agent
Home facts
- Year built:2017
- Listing Id #:2097683
- Added:35 day(s) ago
- Updated:August 15, 2025 at 11:04 AM
Rooms and interior
- Bedrooms:4
- Total bathrooms:2
- Full bathrooms:2
- Living area:3,357 sq. ft.
Heating and cooling
- Cooling:Central Air
- Heating:Forced Air
Structure and exterior
- Roof:Asphalt
- Year built:2017
- Building area:3,357 sq. ft.
- Lot area:0.33 Acres
Schools
- High school:Fremont
- Middle school:Wahlquist
- Elementary school:Farr West
Utilities
- Water:Culinary, Secondary, Water Connected
- Sewer:Sewer Connected, Sewer: Connected, Sewer: Public
Finances and disclosures
- Price:$670,000
- Price per sq. ft.:$199.58
- Tax amount:$2,200
New listings near 2460 N 2825 W
- Open Sat, 2:30 to 5:30pmNew
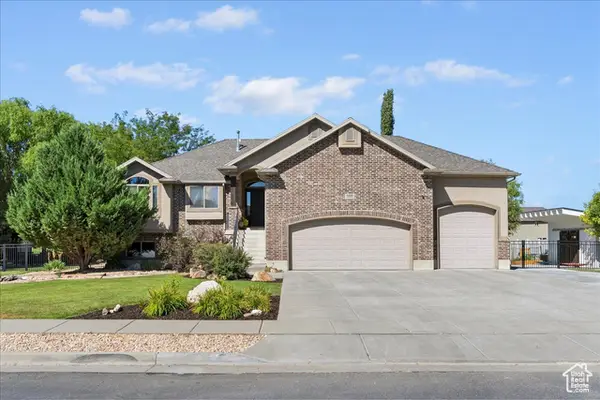 $739,000Active4 beds 4 baths3,201 sq. ft.
$739,000Active4 beds 4 baths3,201 sq. ft.2923 N 3550 W, Plain City, UT 84404
MLS# 2105092Listed by: MOUNTAIN LUXURY REAL ESTATE - New
 $715,000Active7 beds 3 baths3,130 sq. ft.
$715,000Active7 beds 3 baths3,130 sq. ft.2495 N 2850 W, Plain City, UT 84404
MLS# 2105048Listed by: EQUITY REAL ESTATE (SELECT) - Open Sat, 11am to 1pmNew
 Listed by BHGRE$829,999Active5 beds 4 baths4,202 sq. ft.
Listed by BHGRE$829,999Active5 beds 4 baths4,202 sq. ft.1221 N 4975 W, Plain City, UT 84404
MLS# 2104989Listed by: ERA BROKERS CONSOLIDATED (OGDEN) - New
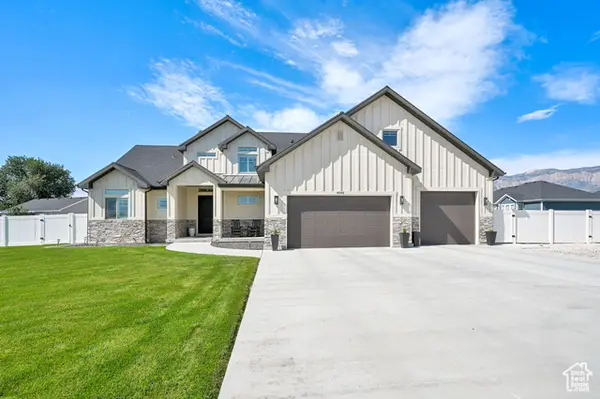 $785,000Active4 beds 3 baths2,822 sq. ft.
$785,000Active4 beds 3 baths2,822 sq. ft.4048 W 2800 N, Plain City, UT 84404
MLS# 2104204Listed by: REGAL REALTY LLC - New
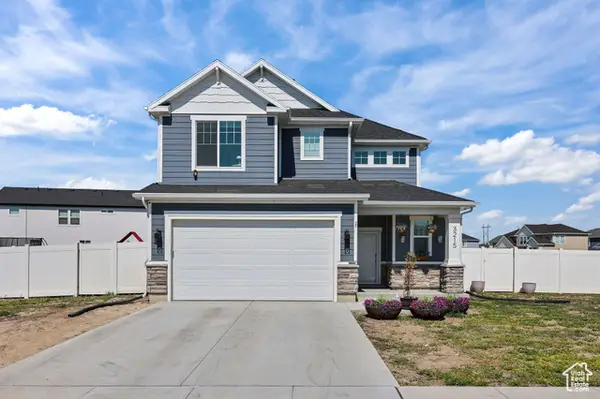 $535,500Active3 beds 3 baths1,547 sq. ft.
$535,500Active3 beds 3 baths1,547 sq. ft.3215 N Saddlebrook Ln W #319, Plain City, UT 84404
MLS# 2103694Listed by: BETTER HOMES AND GARDENS REAL ESTATE MOMENTUM (OGDEN) - Open Sun, 2 to 4pmNew
 $674,775Active5 beds 3 baths2,899 sq. ft.
$674,775Active5 beds 3 baths2,899 sq. ft.3202 N 2875 W #39, Plain City, UT 84404
MLS# 2103040Listed by: NILSON HOMES - Open Sun, 2 to 4pm
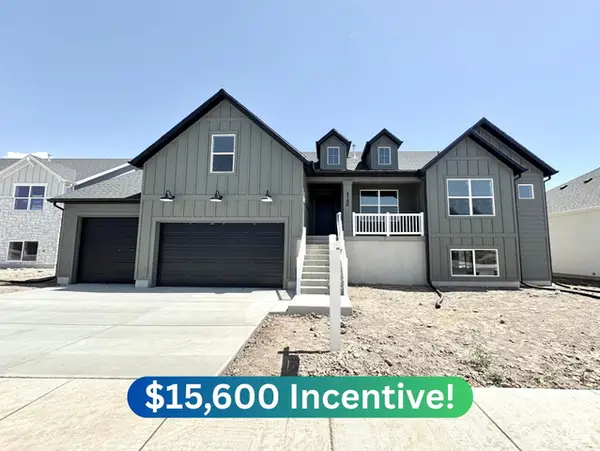 $724,775Active3 beds 2 baths4,035 sq. ft.
$724,775Active3 beds 2 baths4,035 sq. ft.3190 N 2875 W #38, Plain City, UT 84404
MLS# 2102796Listed by: NILSON HOMES 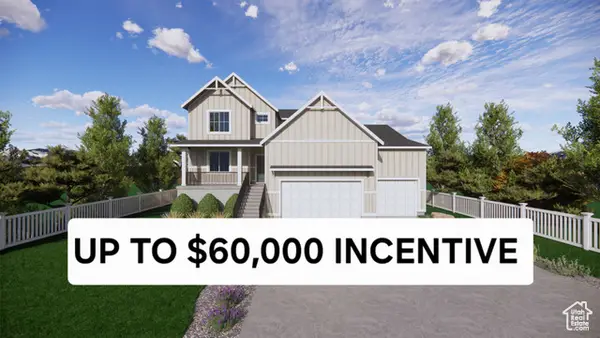 $714,625Active4 beds 3 baths3,910 sq. ft.
$714,625Active4 beds 3 baths3,910 sq. ft.4230 W 1575 S #305, Ogden, UT 84404
MLS# 2102743Listed by: D.R. HORTON, INC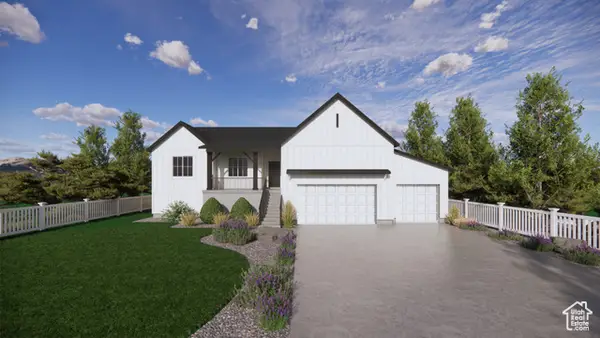 $609,990Active3 beds 2 baths3,499 sq. ft.
$609,990Active3 beds 2 baths3,499 sq. ft.4242 W 1575 S #304, Ogden, UT 84404
MLS# 2102750Listed by: D.R. HORTON, INC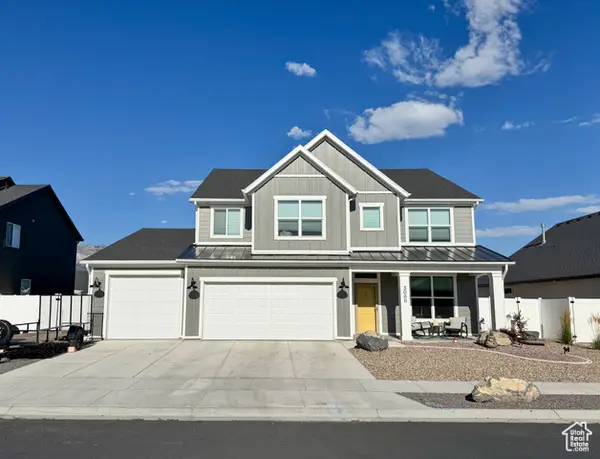 $664,899Active4 beds 3 baths2,857 sq. ft.
$664,899Active4 beds 3 baths2,857 sq. ft.3088 N 3075 W, Plain City, UT 84404
MLS# 2102694Listed by: REALTY HQ

