3946 W 2875 N, Plain City, UT 84404
Local realty services provided by:Better Homes and Gardens Real Estate Momentum
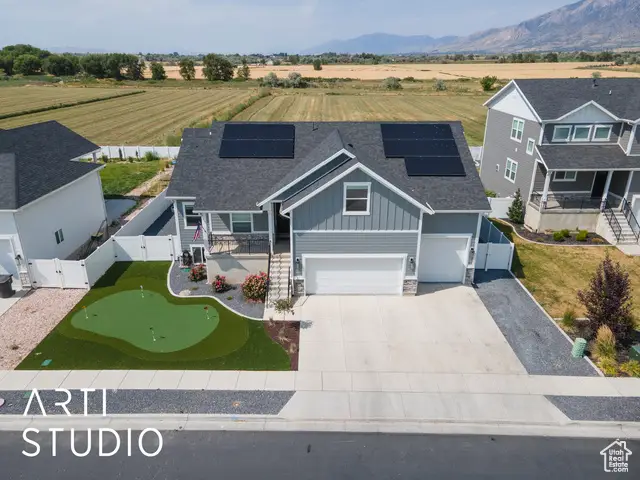

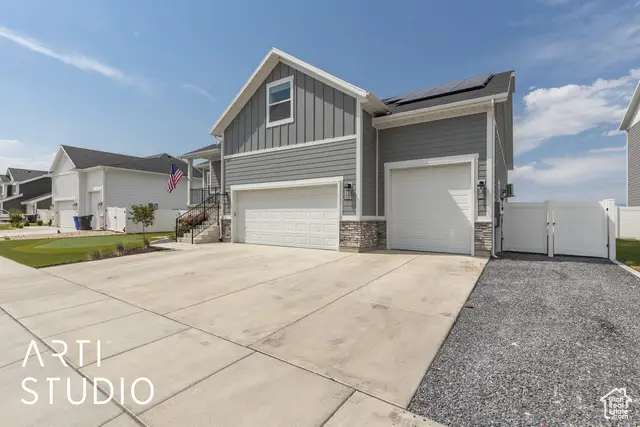
3946 W 2875 N,Plain City, UT 84404
$749,900
- 6 Beds
- 3 Baths
- 3,550 sq. ft.
- Single family
- Pending
Listed by:justin scott
Office:era brokers consolidated (ogden)
MLS#:2099102
Source:SL
Price summary
- Price:$749,900
- Price per sq. ft.:$211.24
About this home
This stunning rambler offers luxurious main-level living with exceptional amenities and impressive potential rental income. The main house boasts 4 bedrooms and two full bathrooms, 3 bedrooms on one level for convenient single-level living, and a bedroom in the loft/bonus room. A chef's dream gourmet kitchen, featuring Wolf double ovens, a Sub-Zero refrigerator, and a commercial gas cooktop. Enjoy breathtaking unobstructed views of Ben Lomond peak and the Wasatch Front mountain range across from open country fields (and no back yard neighbors) from the large covered Trex deck, or relax on the front covered porch. Inside, a gas fireplace in the living room adds warmth and ambiance, complemented by easy-maintenance LVP flooring and carpet. Upstairs, the huge bonus room/bedroom above the garage offers versatile space, perfect for a guest suite, home office, or recreation room. Beyond the main house, a fully finished Accessory Dwelling Unit (ADU) in the walk-out basement provides significant rental income potential. This ADU features 2 bedrooms, 1 full bathroom, a full kitchen with stainless steel appliances and a large island, laundry room, massive pantry, and separates entrances through the garage and back yard; the walk out has a covered patio and added conveniences include cold storage and a water softener. The home has solar panels (installed 2024) and Jellyfish permanent outdoor lighting (installed 2024). Outdoor features are equally impressive. A professionally installed four-hole putting green adds a touch of fun to the front entrance and the professionally landscaped, vinyl-fenced backyard, which also includes a 12x16 Tough Shed. The oversized four-car garage features an RV door and space the length of the house, a sink, and generator hookup, providing ample storage and workspace. This property offers a rare combination of luxurious main-level living, significant rental income potential, and extensive outdoor amenities, a must see for the pickiest of home buyers.
Contact an agent
Home facts
- Year built:2021
- Listing Id #:2099102
- Added:28 day(s) ago
- Updated:July 20, 2025 at 03:08 PM
Rooms and interior
- Bedrooms:6
- Total bathrooms:3
- Full bathrooms:2
- Living area:3,550 sq. ft.
Heating and cooling
- Cooling:Central Air
- Heating:Forced Air, Gas: Central
Structure and exterior
- Roof:Asphalt, Pitched
- Year built:2021
- Building area:3,550 sq. ft.
- Lot area:0.28 Acres
Schools
- High school:Fremont
- Middle school:Wahlquist
- Elementary school:Silver Ridge
Utilities
- Water:Culinary, Secondary, Water Connected
- Sewer:Sewer Connected, Sewer: Connected, Sewer: Public
Finances and disclosures
- Price:$749,900
- Price per sq. ft.:$211.24
- Tax amount:$3,711
New listings near 3946 W 2875 N
- Open Sat, 2:30 to 5:30pmNew
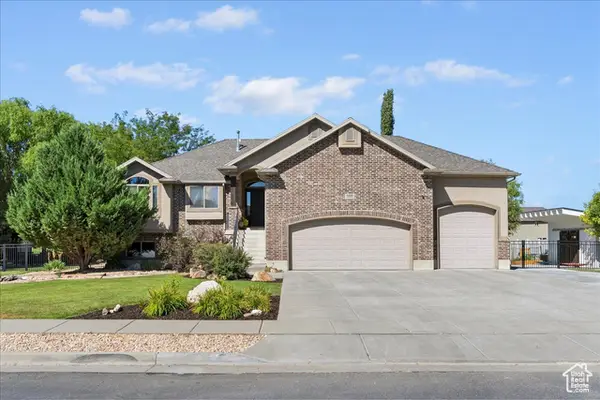 $739,000Active4 beds 4 baths3,201 sq. ft.
$739,000Active4 beds 4 baths3,201 sq. ft.2923 N 3550 W, Plain City, UT 84404
MLS# 2105092Listed by: MOUNTAIN LUXURY REAL ESTATE - New
 $715,000Active7 beds 3 baths3,130 sq. ft.
$715,000Active7 beds 3 baths3,130 sq. ft.2495 N 2850 W, Plain City, UT 84404
MLS# 2105048Listed by: EQUITY REAL ESTATE (SELECT) - Open Sat, 11am to 1pmNew
 Listed by BHGRE$829,999Active5 beds 4 baths4,202 sq. ft.
Listed by BHGRE$829,999Active5 beds 4 baths4,202 sq. ft.1221 N 4975 W, Plain City, UT 84404
MLS# 2104989Listed by: ERA BROKERS CONSOLIDATED (OGDEN) - New
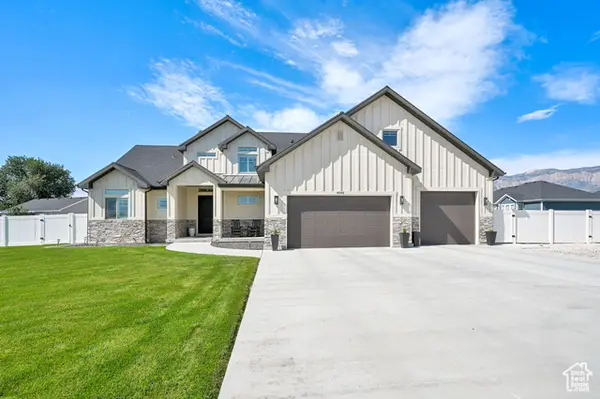 $785,000Active4 beds 3 baths2,822 sq. ft.
$785,000Active4 beds 3 baths2,822 sq. ft.4048 W 2800 N, Plain City, UT 84404
MLS# 2104204Listed by: REGAL REALTY LLC - New
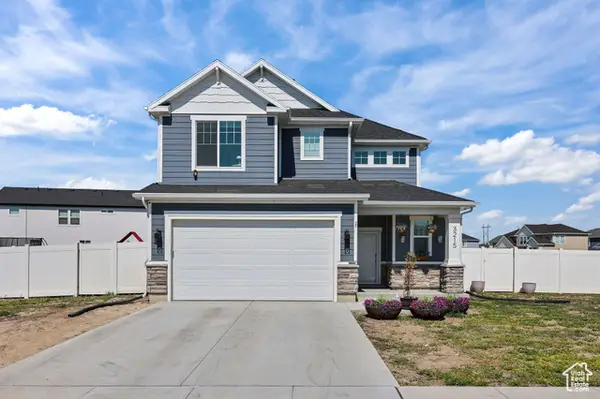 $535,500Active3 beds 3 baths1,547 sq. ft.
$535,500Active3 beds 3 baths1,547 sq. ft.3215 N Saddlebrook Ln W #319, Plain City, UT 84404
MLS# 2103694Listed by: BETTER HOMES AND GARDENS REAL ESTATE MOMENTUM (OGDEN) - Open Sun, 2 to 4pmNew
 $674,775Active5 beds 3 baths2,899 sq. ft.
$674,775Active5 beds 3 baths2,899 sq. ft.3202 N 2875 W #39, Plain City, UT 84404
MLS# 2103040Listed by: NILSON HOMES - Open Sun, 2 to 4pm
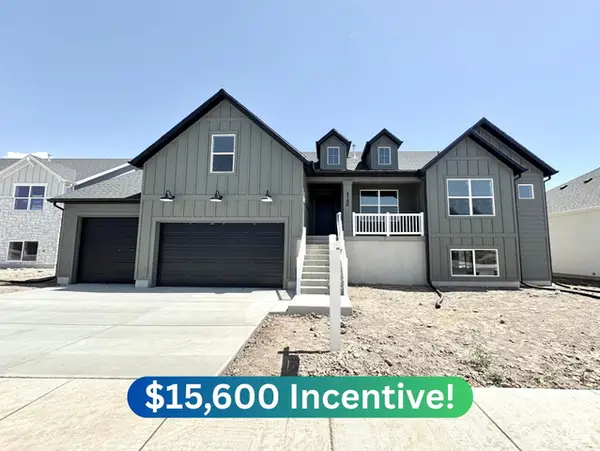 $724,775Active3 beds 2 baths4,035 sq. ft.
$724,775Active3 beds 2 baths4,035 sq. ft.3190 N 2875 W #38, Plain City, UT 84404
MLS# 2102796Listed by: NILSON HOMES 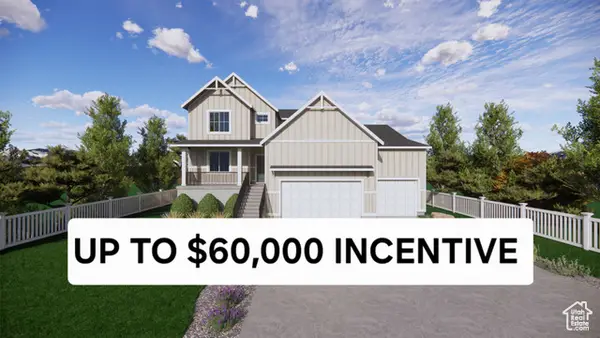 $714,625Active4 beds 3 baths3,910 sq. ft.
$714,625Active4 beds 3 baths3,910 sq. ft.4230 W 1575 S #305, Ogden, UT 84404
MLS# 2102743Listed by: D.R. HORTON, INC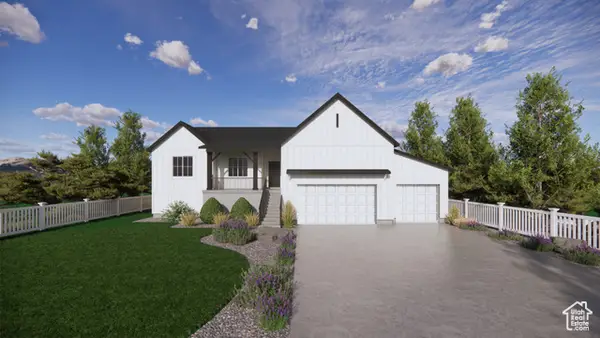 $609,990Active3 beds 2 baths3,499 sq. ft.
$609,990Active3 beds 2 baths3,499 sq. ft.4242 W 1575 S #304, Ogden, UT 84404
MLS# 2102750Listed by: D.R. HORTON, INC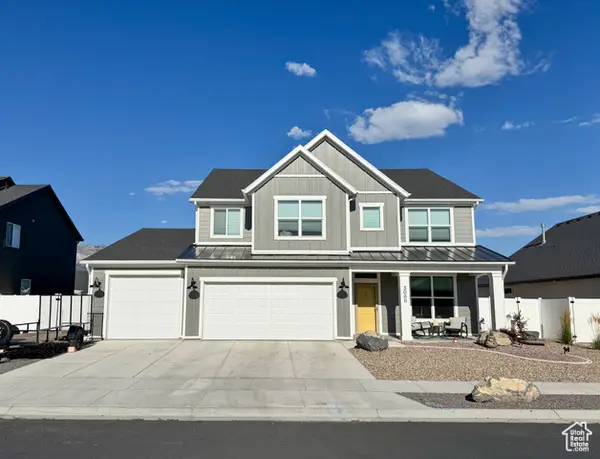 $664,899Active4 beds 3 baths2,857 sq. ft.
$664,899Active4 beds 3 baths2,857 sq. ft.3088 N 3075 W, Plain City, UT 84404
MLS# 2102694Listed by: REALTY HQ

