4055 S 850 W, Riverdale, UT 84405
Local realty services provided by:Better Homes and Gardens Real Estate Momentum
4055 S 850 W,Riverdale, UT 84405
$460,000
- 3 Beds
- 2 Baths
- 2,003 sq. ft.
- Single family
- Pending
Listed by:bradley goaslind
Office:odyssey real estate
MLS#:2099868
Source:SL
Price summary
- Price:$460,000
- Price per sq. ft.:$229.66
- Monthly HOA dues:$33
About this home
Main level living!! In Shady Grove: A 55+ community of single family homes with fully fenced yards in a quiet, well-kept, tucked away Riverdale community. There is a relatively very low cost HOA to maintain the integrity of the community, as well as the road maintenance. Within the home enjoy solid oak cabinetry in the kitchen & bathrooms, as well as granite countertops, ceramic tile backsplash & tile surround in guest bathroom, a walk-in tub in the primary bathroom, & sky lights throughout. Enjoy a 50 gal water heater. Also Furnace + AC that were replaced within the last few years. 3 Bedrooms, two bathrooms, as well as a large great room, sizeable formal living room, and a sunroom off the great room. Outside, is a fully fenced manicured yard with a BBQ patio, and a storage shed. This is the perfect alternative to a big HOA townhome community, and a quieter alternative to typical single family home communities.
Contact an agent
Home facts
- Year built:1997
- Listing ID #:2099868
- Added:67 day(s) ago
- Updated:September 05, 2025 at 08:03 PM
Rooms and interior
- Bedrooms:3
- Total bathrooms:2
- Full bathrooms:2
- Living area:2,003 sq. ft.
Heating and cooling
- Cooling:Central Air
- Heating:Forced Air, Gas: Central
Structure and exterior
- Roof:Asphalt
- Year built:1997
- Building area:2,003 sq. ft.
- Lot area:0.14 Acres
Schools
- High school:Bonneville
- Middle school:T. H. Bell
- Elementary school:Riverdale
Utilities
- Water:Irrigation, Water Connected
- Sewer:Sewer Connected, Sewer: Connected
Finances and disclosures
- Price:$460,000
- Price per sq. ft.:$229.66
- Tax amount:$1,300
New listings near 4055 S 850 W
- New
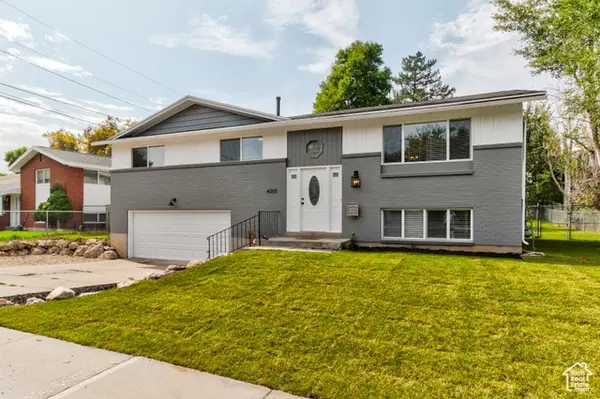 $465,000Active4 beds 3 baths1,828 sq. ft.
$465,000Active4 beds 3 baths1,828 sq. ft.4265 S 950 W, Riverdale, UT 84405
MLS# 2113075Listed by: CENTURY 21 EVEREST - New
 $485,000Active2 beds 2 baths1,372 sq. ft.
$485,000Active2 beds 2 baths1,372 sq. ft.1057 W 5150 S, Riverdale, UT 84405
MLS# 2112829Listed by: REAL BROKER, LLC - New
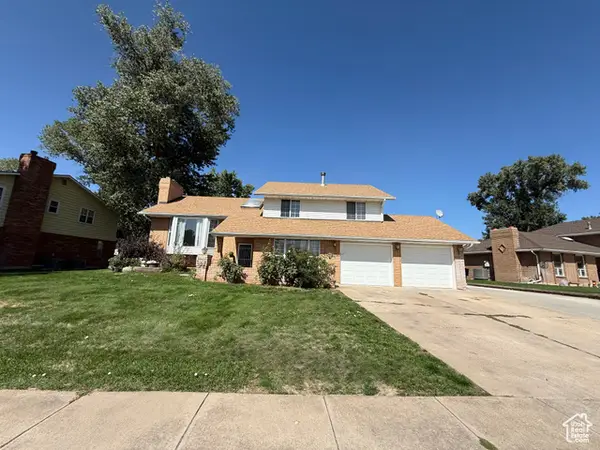 $455,000Active4 beds 3 baths2,626 sq. ft.
$455,000Active4 beds 3 baths2,626 sq. ft.644 W 4300 S, Riverdale, UT 84405
MLS# 2112554Listed by: HIVE REALTY GROUP PLLC - New
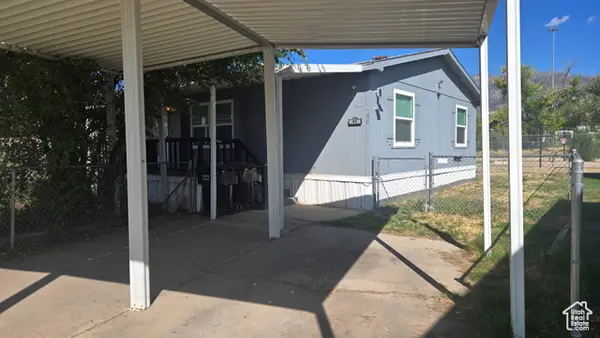 $79,999Active3 beds 2 baths1,100 sq. ft.
$79,999Active3 beds 2 baths1,100 sq. ft.4375 S Weber River Dr #66, Riverdale, UT 84405
MLS# 2112230Listed by: RIDGELINE REALTY - New
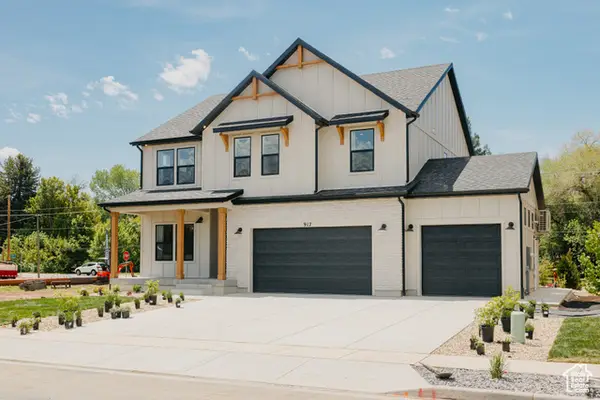 $769,900Active6 beds 4 baths3,231 sq. ft.
$769,900Active6 beds 4 baths3,231 sq. ft.927 W Motor Vu Dr #204, Riverdale, UT 84405
MLS# 2112106Listed by: FIELDSTONE REALTY LLC - New
 $799,900Active5 beds 4 baths3,557 sq. ft.
$799,900Active5 beds 4 baths3,557 sq. ft.946 W Columbia Ct S #107, Riverdale, UT 84405
MLS# 2112116Listed by: FIELDSTONE REALTY LLC 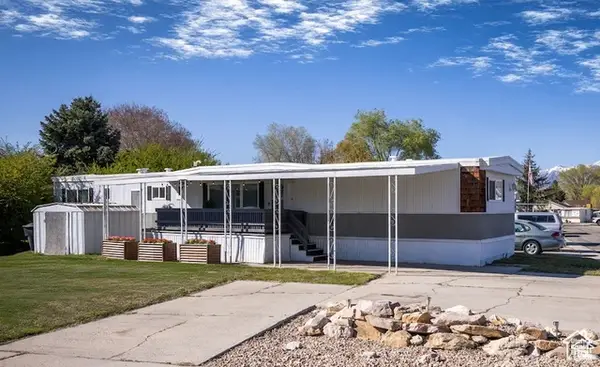 $55,000Pending3 beds 2 baths954 sq. ft.
$55,000Pending3 beds 2 baths954 sq. ft.4375 Weber River Dr #94, Riverdale, UT 84405
MLS# 2111754Listed by: JPAR SILVERPATH- New
 $512,000Active6 beds 4 baths2,430 sq. ft.
$512,000Active6 beds 4 baths2,430 sq. ft.4290 S 800 W, Riverdale, UT 84405
MLS# 2111720Listed by: REALTYPATH LLC (SOUTH VALLEY) 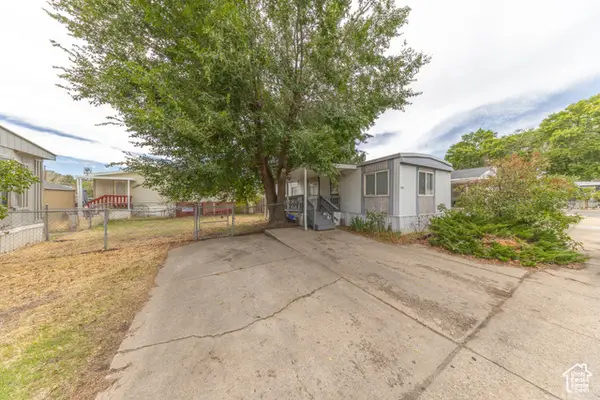 $35,000Active2 beds 1 baths670 sq. ft.
$35,000Active2 beds 1 baths670 sq. ft.4375 Weber River Dr #123, Riverdale, UT 84405
MLS# 2111459Listed by: EQUITY REAL ESTATE (SELECT)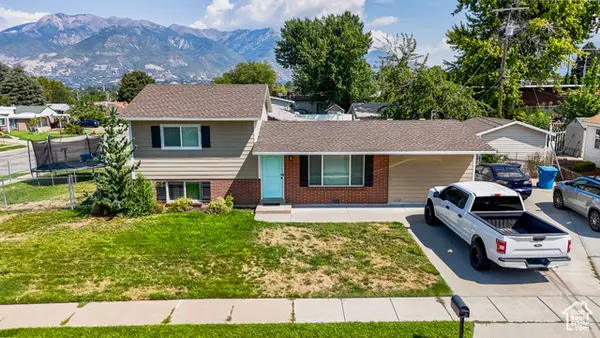 $395,000Active4 beds 2 baths1,560 sq. ft.
$395,000Active4 beds 2 baths1,560 sq. ft.5282 S 575 W, Riverdale, UT 84405
MLS# 2109186Listed by: EQUITY REAL ESTATE (SELECT)
