12060 S Lampton View Dr W, Riverton, UT 84065
Local realty services provided by:Better Homes and Gardens Real Estate Momentum
Listed by:stephanie morgan
Office:nre
MLS#:2096596
Source:SL
Price summary
- Price:$886,000
- Price per sq. ft.:$227.12
About this home
Welcome to this beautifully updated home in the heart of Salt Lake City! Every detail has been thoughtfully designed for comfort and style, from the light-filled living spaces to the modern kitchen and spacious bedrooms. Featuring sleek quartz countertops, durable LVP flooring, plush carpeting, and stylish tile and fixtures that bring a modern yet inviting feel to your home. Step outside and discover a multi-level backyard retreat. The terraced design creates distinct outdoor spaces-ideal for entertaining, gardening, or simply relaxing. Imagine evenings around a fire pit on one tier, fresh herbs and vegetables growing on another, and a quiet lounge area tucked higher up with mountain views. Unlike a traditional flat yard, this layout offers enhanced privacy-no view of neighbors from much of the backyard, versatility and character that makes outdoor living truly special. Conveniently located near top schools, shopping, and easy freeway access (8 minutes away), this home blends city convenience with a unique backyard sanctuary you won't find anywhere else. Buyer to verify all, square footage from county records.
Contact an agent
Home facts
- Year built:1994
- Listing ID #:2096596
- Added:12 day(s) ago
- Updated:September 04, 2025 at 01:56 PM
Rooms and interior
- Bedrooms:5
- Total bathrooms:3
- Full bathrooms:3
- Living area:3,901 sq. ft.
Heating and cooling
- Cooling:Central Air
- Heating:Gas: Central
Structure and exterior
- Roof:Asphalt
- Year built:1994
- Building area:3,901 sq. ft.
- Lot area:0.3 Acres
Schools
- High school:Riverton
- Middle school:Oquirrh Hills
- Elementary school:Rosamond
Utilities
- Water:Culinary, Water Connected
- Sewer:Sewer Connected, Sewer: Connected
Finances and disclosures
- Price:$886,000
- Price per sq. ft.:$227.12
- Tax amount:$4,315
New listings near 12060 S Lampton View Dr W
- Open Sat, 11am to 1pmNew
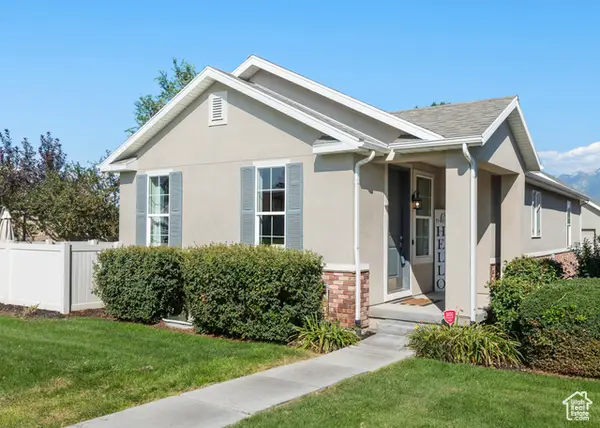 $624,900Active4 beds 3 baths2,937 sq. ft.
$624,900Active4 beds 3 baths2,937 sq. ft.2184 W Kimber Ln S, Riverton, UT 84065
MLS# 2109172Listed by: KW SOUTH VALLEY KELLER WILLIAMS - New
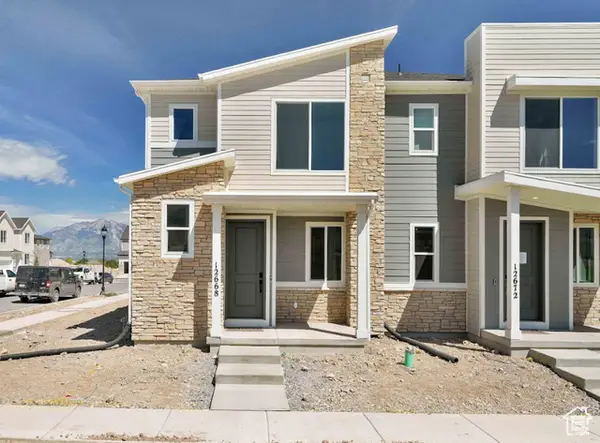 $449,990Active3 beds 3 baths1,438 sq. ft.
$449,990Active3 beds 3 baths1,438 sq. ft.12668 S Lincoln Peak Ln #109, Riverton, UT 84096
MLS# 2109151Listed by: RICHMOND AMERICAN HOMES OF UTAH, INC - Open Sat, 12 to 3pmNew
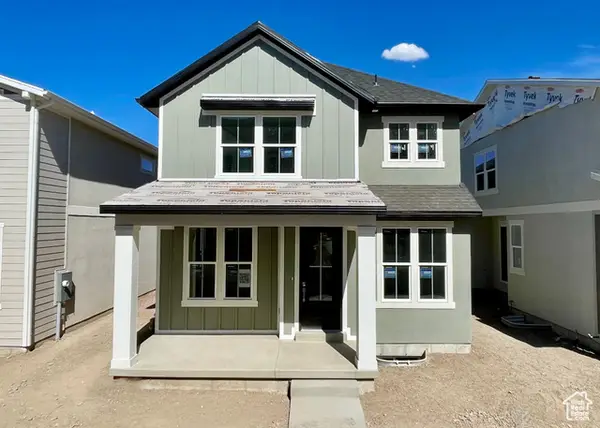 $644,613Active4 beds 3 baths2,695 sq. ft.
$644,613Active4 beds 3 baths2,695 sq. ft.12648 S Chola Cactus Ln #121, Herriman, UT 84096
MLS# 2109012Listed by: WRIGHT REALTY, LC - New
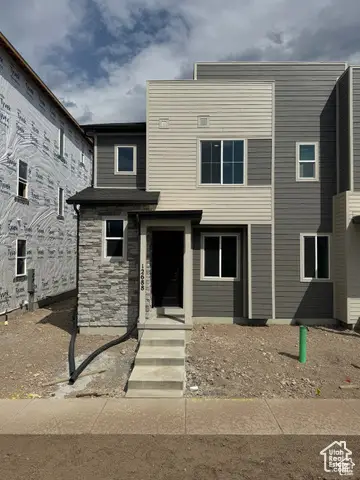 $469,990Active3 beds 3 baths1,438 sq. ft.
$469,990Active3 beds 3 baths1,438 sq. ft.12688 Lincoln Peak Ln #115, Herriman, UT 84096
MLS# 2108929Listed by: RICHMOND AMERICAN HOMES OF UTAH, INC - Open Sat, 12 to 3pmNew
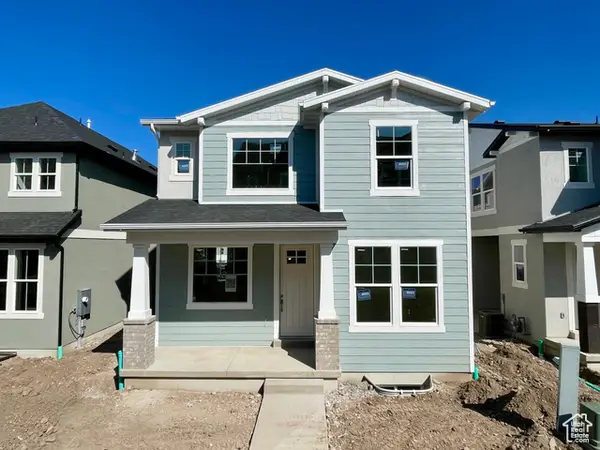 $664,937Active4 beds 3 baths3,207 sq. ft.
$664,937Active4 beds 3 baths3,207 sq. ft.12654 S Chola Cactus Ln #122, Herriman, UT 84096
MLS# 2108837Listed by: WRIGHT REALTY, LC - New
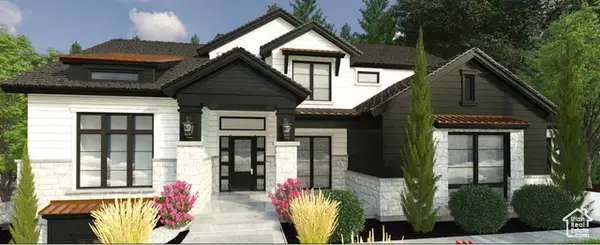 $1,688,400Active4 beds 3 baths5,196 sq. ft.
$1,688,400Active4 beds 3 baths5,196 sq. ft.4328 W Harvest Ln S #5, Riverton, UT 84065
MLS# 2108814Listed by: FATHOM REALTY (UNION PARK) - New
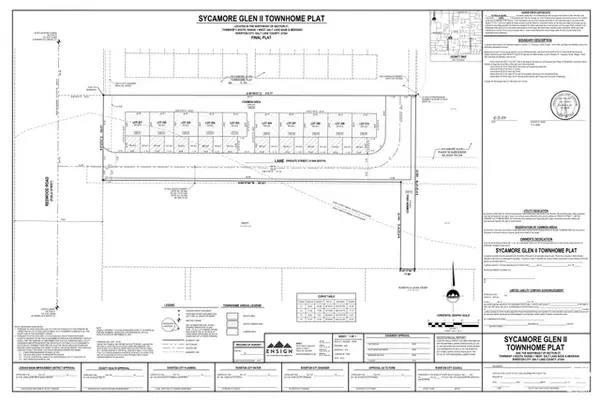 $1,350,000Active0.87 Acres
$1,350,000Active0.87 Acres#1 - 10, Riverton, UT 84065
MLS# 2108765Listed by: EQUITY REAL ESTATE (ADVANTAGE) - New
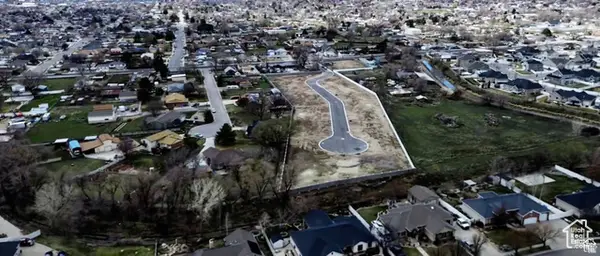 $345,000Active0.33 Acres
$345,000Active0.33 Acres11772 S Myers Ln W #101, Riverton, UT 84065
MLS# 2108379Listed by: SAGE HOMES REALTY LLC - New
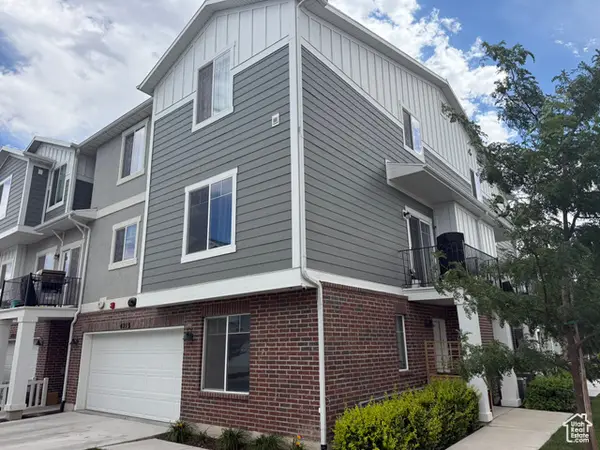 $448,900Active4 beds 4 baths1,843 sq. ft.
$448,900Active4 beds 4 baths1,843 sq. ft.4219 W Millsite Park Ct, Riverton, UT 84096
MLS# 2107869Listed by: REALTY EXPERTS INC - New
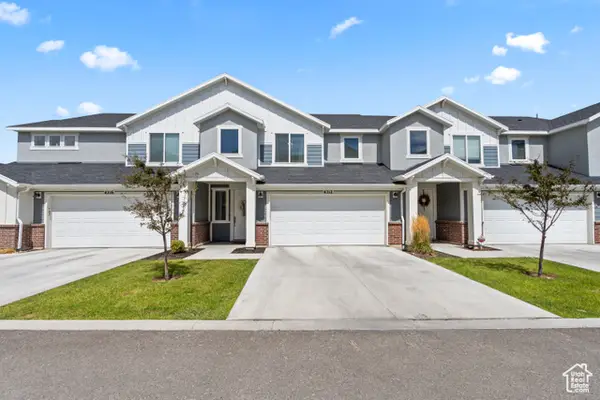 $473,000Active3 beds 3 baths1,828 sq. ft.
$473,000Active3 beds 3 baths1,828 sq. ft.4212 W Flight Park Ct N, Riverton, UT 84096
MLS# 2107698Listed by: DISTINCTION REAL ESTATE
