12113 S Lampton View Dr, Riverton, UT 84065
Local realty services provided by:Better Homes and Gardens Real Estate Momentum
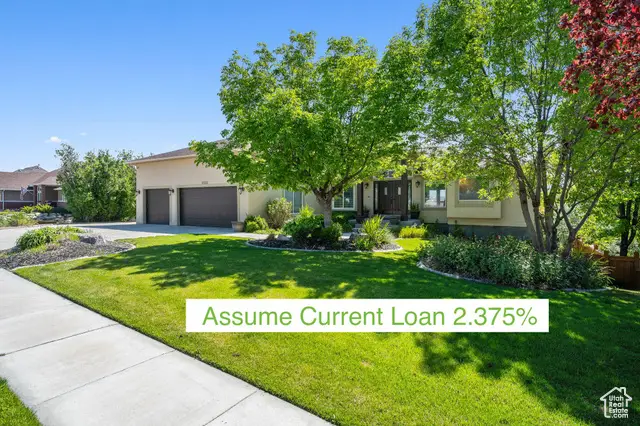
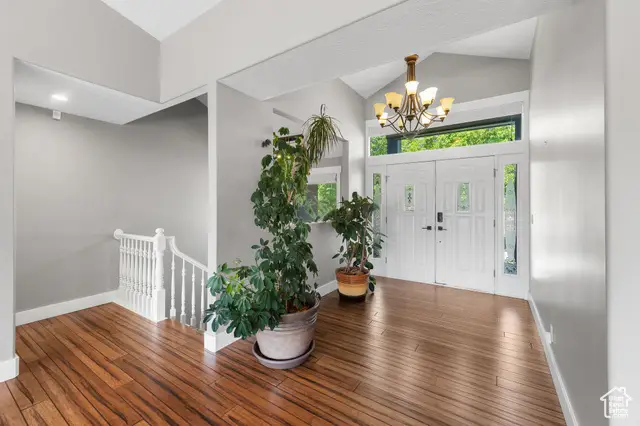
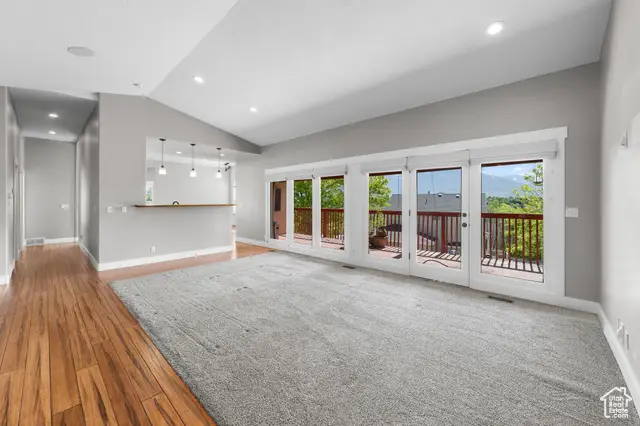
12113 S Lampton View Dr,Riverton, UT 84065
$939,000
- 5 Beds
- 4 Baths
- 3,876 sq. ft.
- Single family
- Pending
Listed by:heather carlsen
Office:colemere realty associates llc.
MLS#:2084390
Source:SL
Price summary
- Price:$939,000
- Price per sq. ft.:$242.26
About this home
Multigenerational Living with 2.375% Assumable Loan - Turnkey in Riverton Welcome to this thoughtfully updated 5-bed, 4-bath Rambler offering versatile living space and major financing advantages. With nearly 4,000 sq ft of finished space-including a walk-out basement with private access, full kitchen, laundry, and media room-this home is ideal for extended families, rental income, or work-from-home professionals. Main Floor Highlights Vaulted ceilings and bright open living space Spacious kitchen and formal dining Primary suite with ensuite bath Dedicated office or guest bedroom Basement Features 3 bedrooms + 1.75 baths Full second kitchen and laundry Separate exterior entrance Large media room for golf simulator, home theater, or office Why It Stands Out Assumable 2.375% Loan = massive monthly savings Basement rental as much as $2500 a month Deck wired for hot tub with mountain views Corner lot in a quiet neighborhood near trails and parks No HOA fees and fully finished throughout This is the kind of layout buyers dream of but rarely find - schedule a private showing and experience it in person. Square footage figures are provided as a courtesy estimate only and obtained from county records. Buyer is advised to obtain an independent measurement.
Contact an agent
Home facts
- Year built:1994
- Listing Id #:2084390
- Added:93 day(s) ago
- Updated:July 07, 2025 at 06:56 PM
Rooms and interior
- Bedrooms:5
- Total bathrooms:4
- Full bathrooms:3
- Living area:3,876 sq. ft.
Heating and cooling
- Cooling:Central Air
- Heating:Gas: Central, Gas: Stove
Structure and exterior
- Roof:Asphalt
- Year built:1994
- Building area:3,876 sq. ft.
- Lot area:0.28 Acres
Schools
- High school:Riverton
- Middle school:Oquirrh Hills
- Elementary school:Rosamond
Utilities
- Water:Culinary, Irrigation, Water Connected
- Sewer:Sewer Connected, Sewer: Connected
Finances and disclosures
- Price:$939,000
- Price per sq. ft.:$242.26
- Tax amount:$4,763
New listings near 12113 S Lampton View Dr
- New
 $656,348Active4 beds 3 baths3,123 sq. ft.
$656,348Active4 beds 3 baths3,123 sq. ft.12777 S Glacier Trail Ln #172, Herriman, UT 84096
MLS# 2105121Listed by: RICHMOND AMERICAN HOMES OF UTAH, INC - New
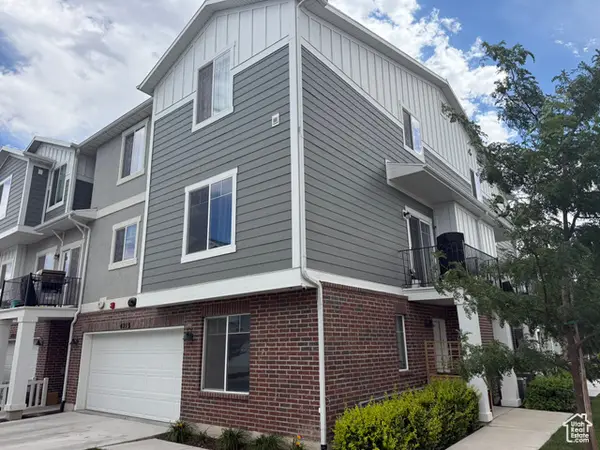 $449,900Active4 beds 4 baths1,843 sq. ft.
$449,900Active4 beds 4 baths1,843 sq. ft.4219 W Millsite Park Ct, Riverton, UT 84096
MLS# 2105061Listed by: REALTY EXPERTS INC - Open Sat, 11am to 1pmNew
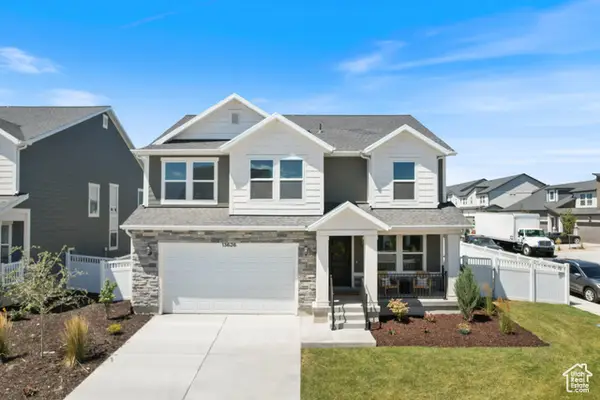 $769,000Active3 beds 3 baths3,360 sq. ft.
$769,000Active3 beds 3 baths3,360 sq. ft.13626 S Langdon Dr W, Riverton, UT 84096
MLS# 2104783Listed by: REAL BROKER, LLC  $844,900Pending4 beds 3 baths3,810 sq. ft.
$844,900Pending4 beds 3 baths3,810 sq. ft.4598 W Carbonell Ln S #2336, Riverton, UT 84096
MLS# 2104604Listed by: EDGE REALTY- New
 $644,613Active4 beds 3 baths2,695 sq. ft.
$644,613Active4 beds 3 baths2,695 sq. ft.12648 S Chola Cactus Ln #121, Herriman, UT 84096
MLS# 2104590Listed by: WRIGHT REALTY, LC - New
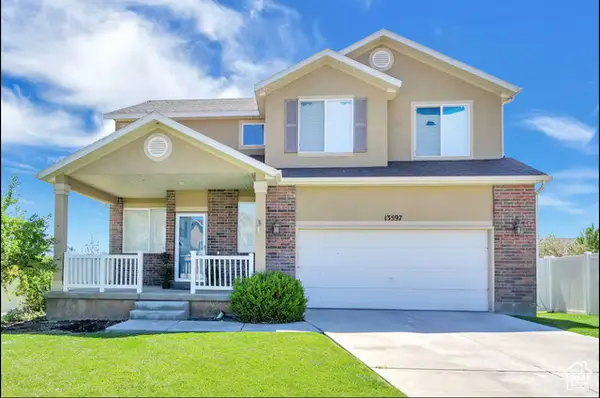 $700,000Active5 beds 4 baths2,940 sq. ft.
$700,000Active5 beds 4 baths2,940 sq. ft.13597 S Firetip Ct, Riverton, UT 84096
MLS# 2104480Listed by: INTERMOUNTAIN PROPERTIES  $475,000Active4 beds 3 baths2,051 sq. ft.
$475,000Active4 beds 3 baths2,051 sq. ft.1646 W Madison Ridge Ln S, Riverton, UT 84065
MLS# 2101693Listed by: EQUITY REAL ESTATE (ADVANTAGE)- New
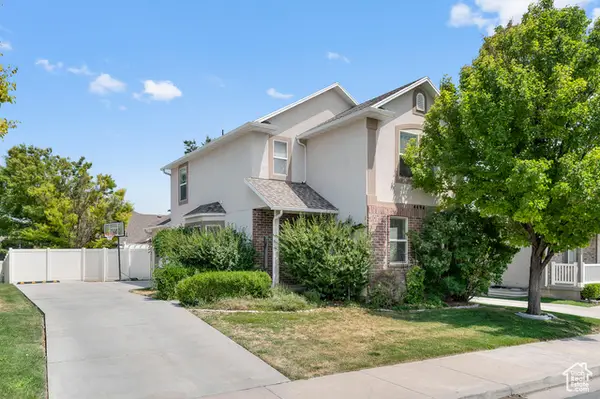 $515,000Active4 beds 4 baths1,888 sq. ft.
$515,000Active4 beds 4 baths1,888 sq. ft.4494 W Osage Rd, Riverton, UT 84096
MLS# 2104364Listed by: WISER REAL ESTATE, LLC  $764,084Pending2 beds 2 baths3,752 sq. ft.
$764,084Pending2 beds 2 baths3,752 sq. ft.12707 W Junes Garden Pl #207, Riverton, UT 84065
MLS# 2104240Listed by: WEEKLEY HOMES, LLC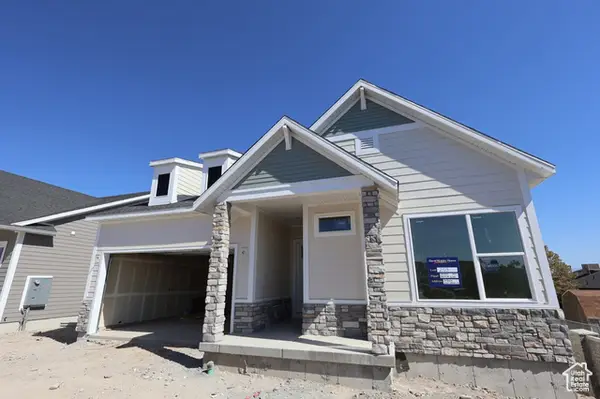 $828,530Pending2 beds 2 baths3,822 sq. ft.
$828,530Pending2 beds 2 baths3,822 sq. ft.3486 W Junes Garden Pl #203, Riverton, UT 84065
MLS# 2104214Listed by: WEEKLEY HOMES, LLC
