1214 W Matthews Way, Riverton, UT 84065
Local realty services provided by:Better Homes and Gardens Real Estate Momentum
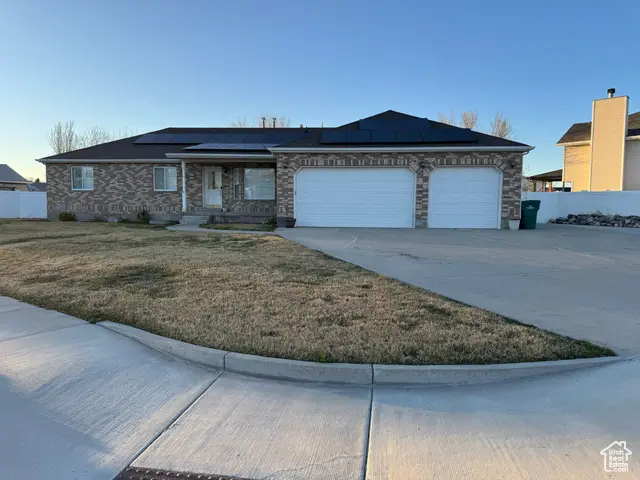

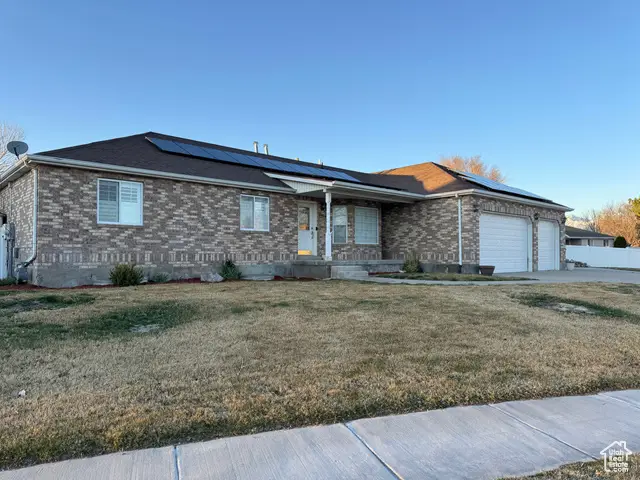
1214 W Matthews Way,Riverton, UT 84065
$820,000
- 6 Beds
- 5 Baths
- 3,694 sq. ft.
- Single family
- Pending
Listed by:hanah roberts
Office:exp realty, llc.
MLS#:2072682
Source:SL
Price summary
- Price:$820,000
- Price per sq. ft.:$221.98
About this home
$600,000 ASSUMABLE AT 2.625% for sale price of $870,000. (Estimate savings is about $1,000 / month + potentially $1,000's on closing costs in the case of loan assumption!!! For comparison it would cost about $100,000 to buy down your loan from 7% to a 3% if the bank would even let you!!) This 6 bed 4.5 bath rambler is perfect for those who want to upgrade their living space while keeping their mortgage comparatively lower! The basement is perfect to rent out or a hosting space with a separate entrance, parking, a full kitchen and 2 full baths! Some highlighted features are the PAID OFF SOLAR PANELS (Your electric bill will be about $20-$50/month!), ALL APPLIANCES INCLUDED, HOT TUB & GAZEBO, a fire place on each floor, plantation shutters, lots of natural light, garage shelves for extra storage, quiet CUL DE SAC perfect for kids to play, street parking, & so much more! This neighborhood is centrally located with easy access to I-15 and almost anything you could need within a 20 min drive. Square footage figures are provided as a courtesy estimate only. Buyer is advised to obtain an independent measurement.
Contact an agent
Home facts
- Year built:1993
- Listing Id #:2072682
- Added:141 day(s) ago
- Updated:July 01, 2025 at 08:09 AM
Rooms and interior
- Bedrooms:6
- Total bathrooms:5
- Full bathrooms:4
- Half bathrooms:1
- Living area:3,694 sq. ft.
Heating and cooling
- Cooling:Central Air
- Heating:Gas: Central
Structure and exterior
- Roof:Asphalt
- Year built:1993
- Building area:3,694 sq. ft.
- Lot area:0.3 Acres
Schools
- High school:Riverton
- Middle school:Oquirrh Hills
- Elementary school:Rosamond
Utilities
- Water:Secondary, Water Connected
- Sewer:Sewer Connected, Sewer: Connected
Finances and disclosures
- Price:$820,000
- Price per sq. ft.:$221.98
- Tax amount:$4,000
New listings near 1214 W Matthews Way
 $379,000Active3 beds 2 baths1,272 sq. ft.
$379,000Active3 beds 2 baths1,272 sq. ft.13547 S Hanley Ln #303, Herriman, UT 84096
MLS# 2094206Listed by: INNOVA REALTY INC- New
 $656,348Active4 beds 3 baths3,123 sq. ft.
$656,348Active4 beds 3 baths3,123 sq. ft.12777 S Glacier Trail Ln #172, Herriman, UT 84096
MLS# 2105121Listed by: RICHMOND AMERICAN HOMES OF UTAH, INC - New
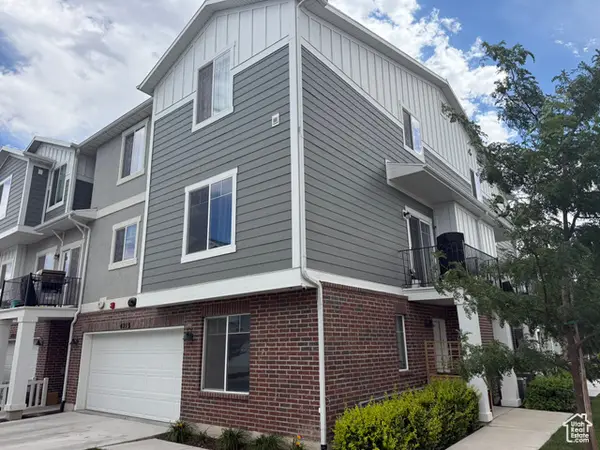 $449,900Active4 beds 4 baths1,843 sq. ft.
$449,900Active4 beds 4 baths1,843 sq. ft.4219 W Millsite Park Ct, Riverton, UT 84096
MLS# 2105061Listed by: REALTY EXPERTS INC - Open Sat, 11am to 1pmNew
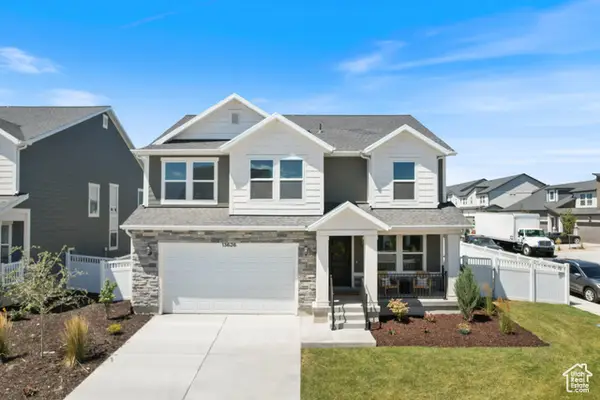 $769,000Active3 beds 3 baths3,360 sq. ft.
$769,000Active3 beds 3 baths3,360 sq. ft.13626 S Langdon Dr W, Riverton, UT 84096
MLS# 2104783Listed by: REAL BROKER, LLC  $844,900Pending4 beds 3 baths3,810 sq. ft.
$844,900Pending4 beds 3 baths3,810 sq. ft.4598 W Carbonell Ln S #2336, Riverton, UT 84096
MLS# 2104604Listed by: EDGE REALTY- New
 $644,613Active4 beds 3 baths2,695 sq. ft.
$644,613Active4 beds 3 baths2,695 sq. ft.12648 S Chola Cactus Ln #121, Herriman, UT 84096
MLS# 2104590Listed by: WRIGHT REALTY, LC - New
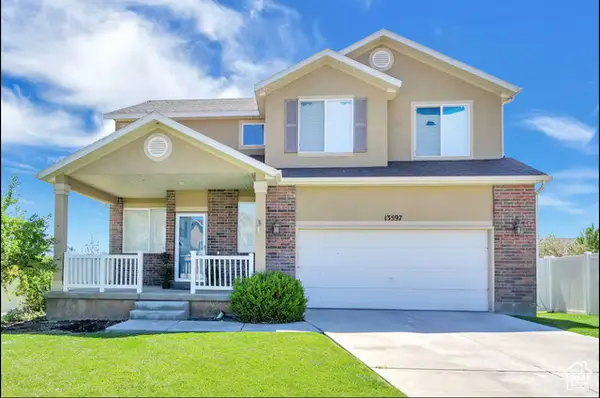 $700,000Active5 beds 4 baths2,940 sq. ft.
$700,000Active5 beds 4 baths2,940 sq. ft.13597 S Firetip Ct, Riverton, UT 84096
MLS# 2104480Listed by: INTERMOUNTAIN PROPERTIES  $475,000Active4 beds 3 baths2,051 sq. ft.
$475,000Active4 beds 3 baths2,051 sq. ft.1646 W Madison Ridge Ln S, Riverton, UT 84065
MLS# 2101693Listed by: EQUITY REAL ESTATE (ADVANTAGE)- New
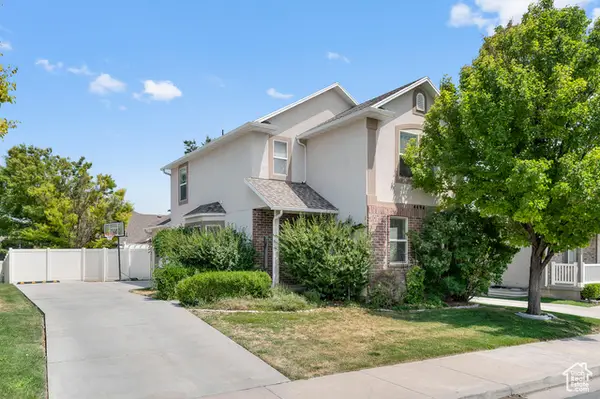 $515,000Active4 beds 4 baths1,888 sq. ft.
$515,000Active4 beds 4 baths1,888 sq. ft.4494 W Osage Rd, Riverton, UT 84096
MLS# 2104364Listed by: WISER REAL ESTATE, LLC  $764,084Pending2 beds 2 baths3,752 sq. ft.
$764,084Pending2 beds 2 baths3,752 sq. ft.12707 W Junes Garden Pl #207, Riverton, UT 84065
MLS# 2104240Listed by: WEEKLEY HOMES, LLC
