12207 S Margaret Park Dr W, Riverton, UT 84065
Local realty services provided by:Better Homes and Gardens Real Estate Momentum
12207 S Margaret Park Dr W,Riverton, UT 84065
$799,000
- 5 Beds
- 4 Baths
- 3,785 sq. ft.
- Single family
- Active
Listed by:audrey romano
Office:presidio real estate
MLS#:2107491
Source:SL
Price summary
- Price:$799,000
- Price per sq. ft.:$211.1
About this home
Welcome to this stunning 5 bedroom, 4 bath rambler in a quiet Riverton neighborhood. Sitting on a .26 acre lot, this home offers two full kitchens, a theater room, and two fireplaces. The fenced yard offers privacy, and the home can be sold FULLY FURNISHED including APPLIANCES for a super easy move! The backyard is peaceful with a stream, waterfall, patio, and mature trees, providing a great space for relaxing or entertaining. Well maintained and move in ready for new owners. Conveniently located near 12600 South, shopping, dining, schools, and parks. Schedule your private showing today!
Contact an agent
Home facts
- Year built:1999
- Listing ID #:2107491
- Added:55 day(s) ago
- Updated:October 21, 2025 at 11:05 AM
Rooms and interior
- Bedrooms:5
- Total bathrooms:4
- Full bathrooms:3
- Half bathrooms:1
- Living area:3,785 sq. ft.
Heating and cooling
- Cooling:Central Air
- Heating:Gas: Central
Structure and exterior
- Roof:Asphalt
- Year built:1999
- Building area:3,785 sq. ft.
- Lot area:0.26 Acres
Schools
- High school:Riverton
- Middle school:Oquirrh Hills
- Elementary school:Rosamond
Utilities
- Water:Culinary, Water Connected
- Sewer:Sewer: Public
Finances and disclosures
- Price:$799,000
- Price per sq. ft.:$211.1
- Tax amount:$3,765
New listings near 12207 S Margaret Park Dr W
- New
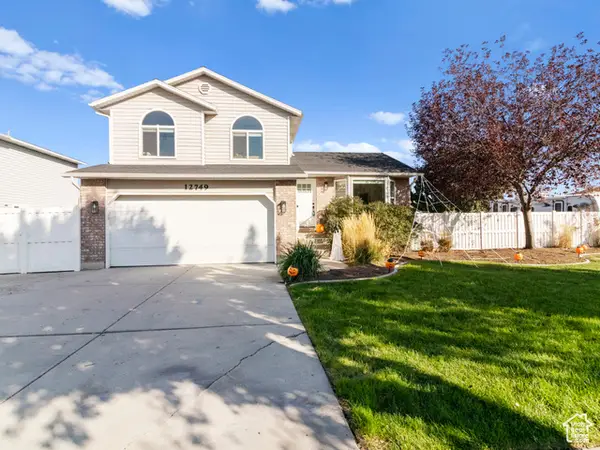 $650,000Active5 beds 3 baths2,093 sq. ft.
$650,000Active5 beds 3 baths2,093 sq. ft.12749 S Rosberg Dr #36, Riverton, UT 84065
MLS# 2118446Listed by: FATHOM REALTY (UNION PARK) - New
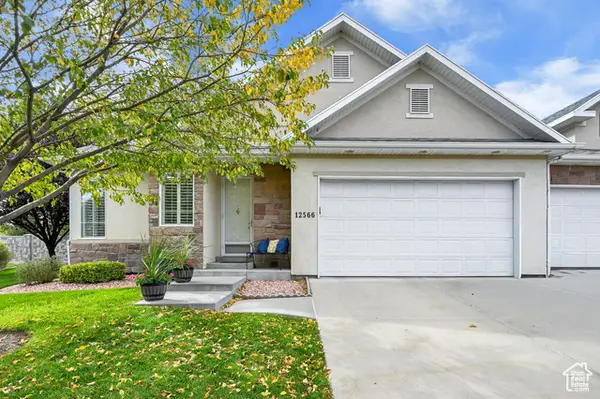 $529,000Active3 beds 3 baths3,140 sq. ft.
$529,000Active3 beds 3 baths3,140 sq. ft.12566 S Tithing Hill Dr, Riverton, UT 84065
MLS# 2118221Listed by: REALTYPATH LLC (CORPORATE) 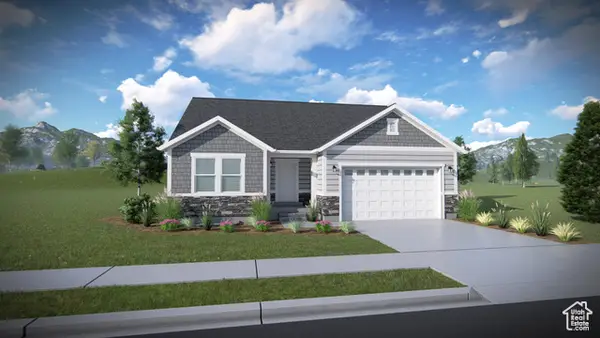 $844,900Pending8 beds 4 baths3,397 sq. ft.
$844,900Pending8 beds 4 baths3,397 sq. ft.4652 W Cillian Ln #2404, Riverton, UT 84096
MLS# 2117930Listed by: EDGE REALTY- New
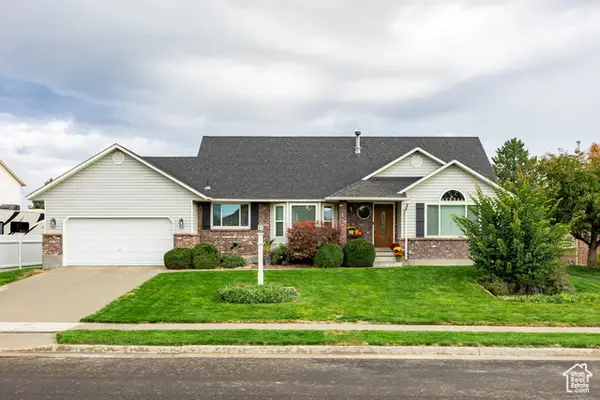 $650,000Active4 beds 3 baths2,609 sq. ft.
$650,000Active4 beds 3 baths2,609 sq. ft.1074 W Windchime Cir, Riverton, UT 84065
MLS# 2117851Listed by: SUMMIT SOTHEBY'S INTERNATIONAL REALTY - New
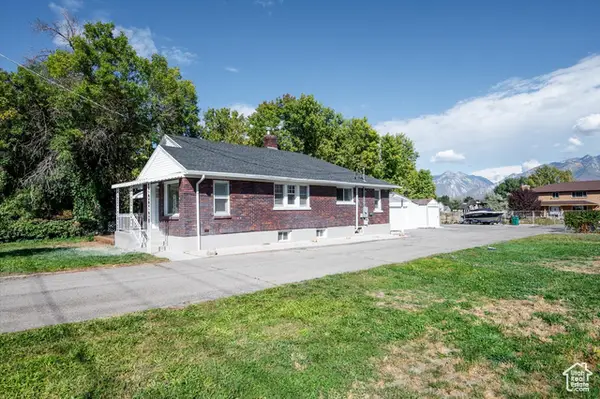 $425,000Active6 beds 2 baths2,310 sq. ft.
$425,000Active6 beds 2 baths2,310 sq. ft.12497 S Redwood Rd, Riverton, UT 84065
MLS# 2117733Listed by: GREAT WORK REALTY, PLLC - New
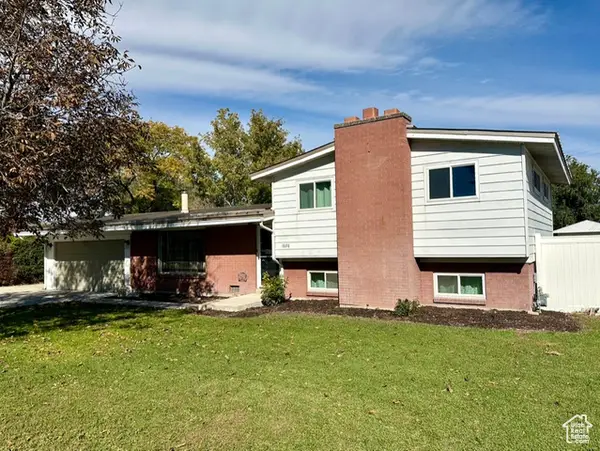 $489,900Active4 beds 3 baths1,719 sq. ft.
$489,900Active4 beds 3 baths1,719 sq. ft.1898 W 12960 S, Riverton, UT 84065
MLS# 2117744Listed by: INTEGRITY REAL ESTATE SERVICES A PROFESSIONAL CORP - New
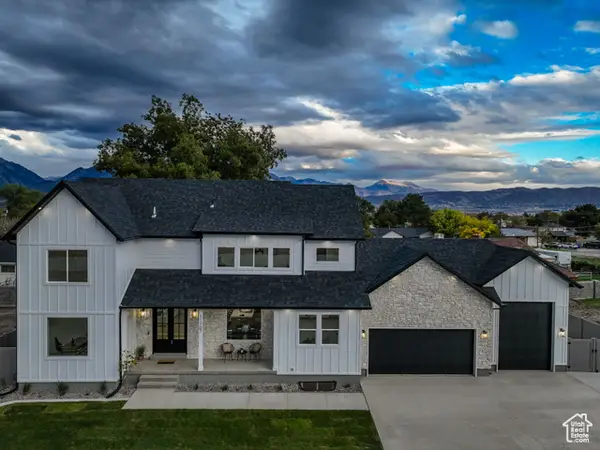 $1,449,900Active7 beds 4 baths4,415 sq. ft.
$1,449,900Active7 beds 4 baths4,415 sq. ft.11707 S Myers Park Ln W #111, Riverton, UT 84065
MLS# 2117658Listed by: CENTURY 21 EVEREST - New
 $365,000Active3 beds 2 baths1,265 sq. ft.
$365,000Active3 beds 2 baths1,265 sq. ft.13527 S Hanley Ln W #M304, Riverton, UT 84096
MLS# 2117529Listed by: KW UTAH REALTORS KELLER WILLIAMS  $779,000Active5 beds 4 baths3,528 sq. ft.
$779,000Active5 beds 4 baths3,528 sq. ft.11791 S 1445 Res W, Riverton, UT 84065
MLS# 2100200Listed by: EXP REALTY, LLC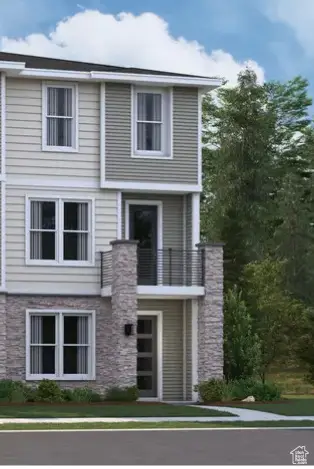 $549,990Active4 beds 4 baths2,180 sq. ft.
$549,990Active4 beds 4 baths2,180 sq. ft.12677 S Glacier Trail Lane Ln #128, Herriman, UT 84096
MLS# 2101173Listed by: RICHMOND AMERICAN HOMES OF UTAH, INC
