12228 S Madison View Dr, Riverton, UT 84065
Local realty services provided by:Better Homes and Gardens Real Estate Momentum
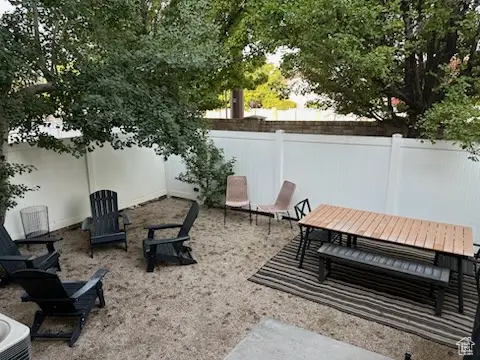
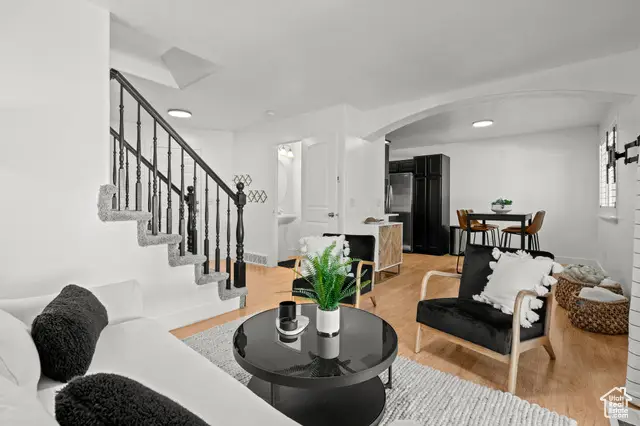
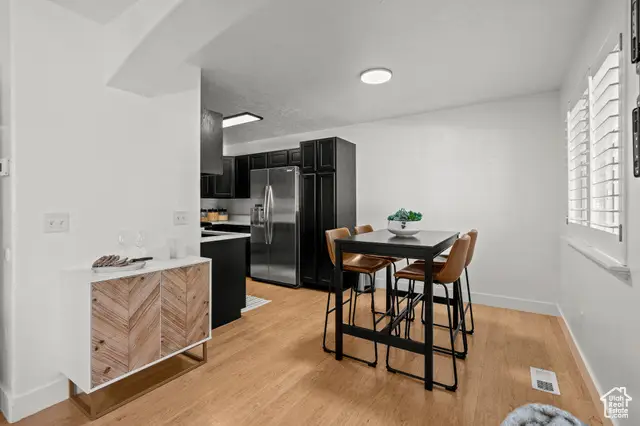
12228 S Madison View Dr,Riverton, UT 84065
$444,900
- 4 Beds
- 4 Baths
- 2,103 sq. ft.
- Townhouse
- Pending
Listed by:christine c walker
Office:utah key real estate, llc. (woodhaven branch)
MLS#:2098378
Source:SL
Price summary
- Price:$444,900
- Price per sq. ft.:$211.55
- Monthly HOA dues:$182
About this home
Multiple Offers Received*No more showings at this time*Location, Location, Location. . . is. . . RIVERTON!!! The KITCHEN HAS BEEN UPDATED WITH*NEW QUARTZ COUNTER TOPS*NEW SINK & PROFESSIONALLY PAINTED CABINETS*There are STAINLESS STEEL APPLIANCES & THE REFRIGERATOR IS INCLUDED**In the last 2 years they have installed NEW DOORS*NEW HARDWARE*NEW LIGHT FIXTURES*NEW FANS*NEW TOILETS*NEW CARPET UPSTAIRS*NEW BASEBOARDS*LAMINATE WOOD FLOORING ON THE MAIN LEVEL*BEAUTIFUL WHITE SHUTTERS & A NEW TV MOUNT that allows you to view the TV from the Kitchen, Dining, & Living Room Areas. Perfect for game days and entertaining**Beautiful Matching Railing leads upstairs to the PRIMARY SUITE with a BIG SOAKER TUB*SEPARATE WALK-IN SHOWER*DOUBLE VANITIES*DOUBLE SINKS*HUGE WALK-IN CLOSET*SEPARATE ENCLOSED TOILET AND A GREAT MOUNTAIN VIEW FROM THE PRIMARY BEDROOM WINDOW*UPSTAIRS LAUNDRY*There's a READING NOOK with a COOL ROUND WINDOW. Space for a desk or shelves*Room for more shelves at the top of the stairs*HUGE BASEMENT BEDROOM WITH HALF BATH could be a Family Rm., Theater Rm., Home Gym., Playroom, etc.*WALK OUT TO A FULLY FENCED, SHADED, & XERISCAPED BACK YARD, .05 ACRES, ready for your pets & pots & personal touches or get in the car and drive down the street to Riverton Park, Swimming Pool, & Golf Course**NEW ROOF**2 CAR GARAGE & you can park on the driveway*Guest Parking right out front*LOW HOA FEE*STORAGE IN THE BASEMENT*Staged and ready for your viewing!
Contact an agent
Home facts
- Year built:2004
- Listing Id #:2098378
- Added:32 day(s) ago
- Updated:August 05, 2025 at 01:57 PM
Rooms and interior
- Bedrooms:4
- Total bathrooms:4
- Full bathrooms:2
- Half bathrooms:2
- Living area:2,103 sq. ft.
Heating and cooling
- Cooling:Central Air
- Heating:Forced Air, Gas: Central
Structure and exterior
- Roof:Asphalt
- Year built:2004
- Building area:2,103 sq. ft.
- Lot area:0.05 Acres
Schools
- High school:Riverton
- Middle school:Oquirrh Hills
- Elementary school:Rosamond
Utilities
- Water:Culinary, Water Connected
- Sewer:Sewer Connected, Sewer: Connected
Finances and disclosures
- Price:$444,900
- Price per sq. ft.:$211.55
- Tax amount:$2,297
New listings near 12228 S Madison View Dr
 $379,000Active3 beds 2 baths1,272 sq. ft.
$379,000Active3 beds 2 baths1,272 sq. ft.13547 S Hanley Ln #303, Herriman, UT 84096
MLS# 2094206Listed by: INNOVA REALTY INC- New
 $656,348Active4 beds 3 baths3,123 sq. ft.
$656,348Active4 beds 3 baths3,123 sq. ft.12777 S Glacier Trail Ln #172, Herriman, UT 84096
MLS# 2105121Listed by: RICHMOND AMERICAN HOMES OF UTAH, INC - New
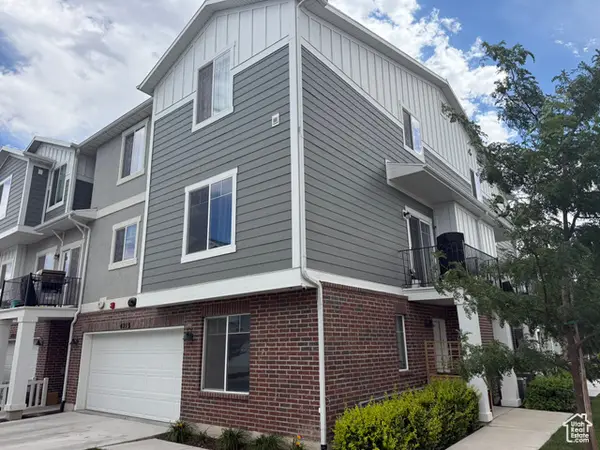 $449,900Active4 beds 4 baths1,843 sq. ft.
$449,900Active4 beds 4 baths1,843 sq. ft.4219 W Millsite Park Ct, Riverton, UT 84096
MLS# 2105061Listed by: REALTY EXPERTS INC - Open Sat, 11am to 1pmNew
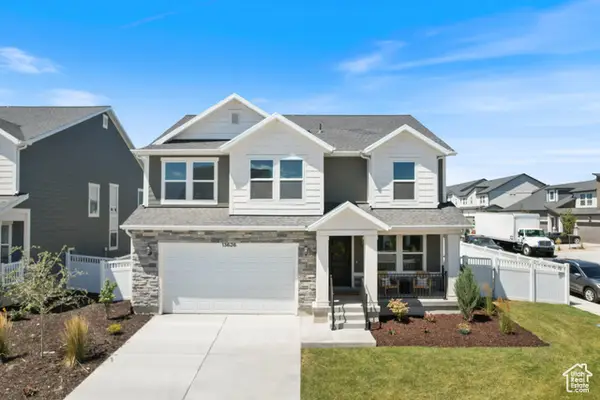 $769,000Active3 beds 3 baths3,360 sq. ft.
$769,000Active3 beds 3 baths3,360 sq. ft.13626 S Langdon Dr W, Riverton, UT 84096
MLS# 2104783Listed by: REAL BROKER, LLC  $844,900Pending4 beds 3 baths3,810 sq. ft.
$844,900Pending4 beds 3 baths3,810 sq. ft.4598 W Carbonell Ln S #2336, Riverton, UT 84096
MLS# 2104604Listed by: EDGE REALTY- New
 $644,613Active4 beds 3 baths2,695 sq. ft.
$644,613Active4 beds 3 baths2,695 sq. ft.12648 S Chola Cactus Ln #121, Herriman, UT 84096
MLS# 2104590Listed by: WRIGHT REALTY, LC - New
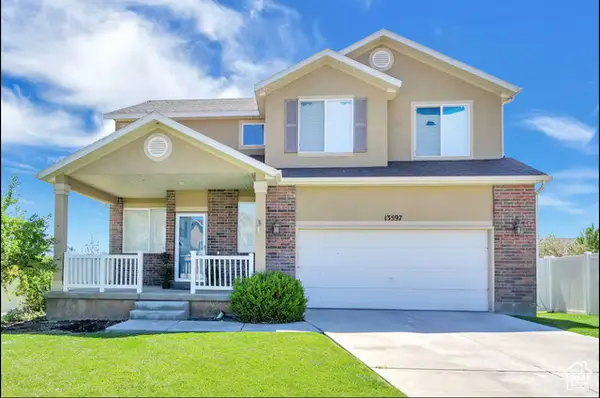 $700,000Active5 beds 4 baths2,940 sq. ft.
$700,000Active5 beds 4 baths2,940 sq. ft.13597 S Firetip Ct, Riverton, UT 84096
MLS# 2104480Listed by: INTERMOUNTAIN PROPERTIES  $475,000Active4 beds 3 baths2,051 sq. ft.
$475,000Active4 beds 3 baths2,051 sq. ft.1646 W Madison Ridge Ln S, Riverton, UT 84065
MLS# 2101693Listed by: EQUITY REAL ESTATE (ADVANTAGE)- New
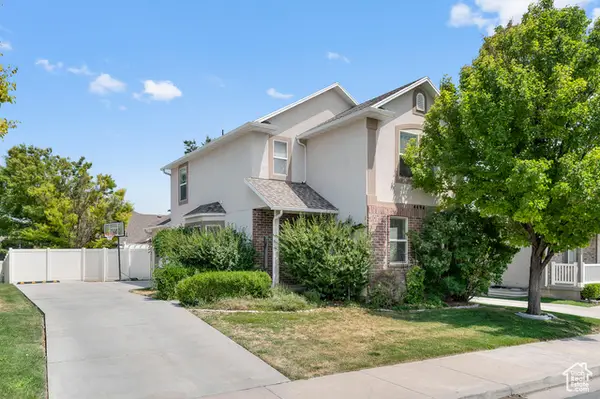 $515,000Active4 beds 4 baths1,888 sq. ft.
$515,000Active4 beds 4 baths1,888 sq. ft.4494 W Osage Rd, Riverton, UT 84096
MLS# 2104364Listed by: WISER REAL ESTATE, LLC  $764,084Pending2 beds 2 baths3,752 sq. ft.
$764,084Pending2 beds 2 baths3,752 sq. ft.12707 W Junes Garden Pl #207, Riverton, UT 84065
MLS# 2104240Listed by: WEEKLEY HOMES, LLC
