1273 W Hendrix St #145, Riverton, UT 84065
Local realty services provided by:Better Homes and Gardens Real Estate Momentum
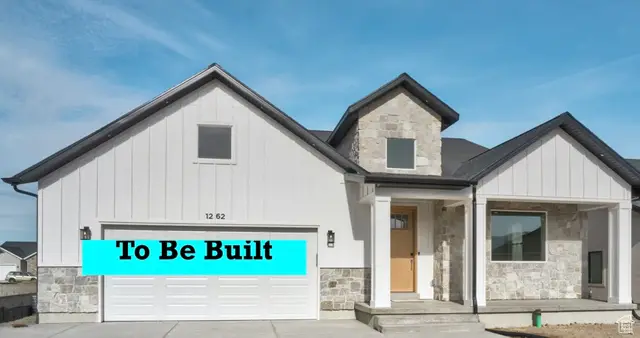

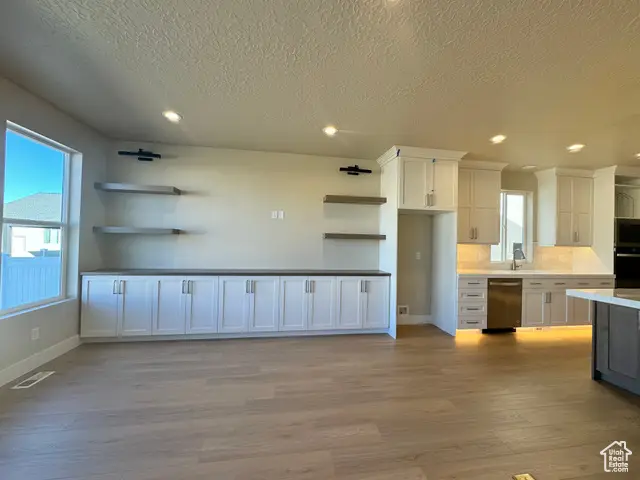
1273 W Hendrix St #145,Riverton, UT 84065
$749,700
- 2 Beds
- 2 Baths
- 4,080 sq. ft.
- Single family
- Active
Listed by:alicia madsen
Office:century 21 everest
MLS#:2064839
Source:SL
Price summary
- Price:$749,700
- Price per sq. ft.:$183.75
- Monthly HOA dues:$150
About this home
To Be built Welcome to the Silos at Riverbend, a beautiful new community in Riverton this plan offers 2 bedrooms , 2 full -bathrooms nestled next to Riverton park and Riverbend golf course. This property offers a perfect blend of modern upgrades, and Functional living space Key Features: Bright & Open Floor Plan Enjoy natural light streaming through large windows, enhancing the spacious living and dining areas. Updated Kitchen Featuring stainless steel appliances, quartz countertops, custom cabinetry, and huge island and walk in pantry Primary Suite Oasis A serene retreat with 2 walk-in closets and an en-suite bathroom boasting a dual vanity and a luxurious walk-in shower room with large soaking tub and shower Prime Location Situated near top-rated schools, parks, shopping, dining, and major highways for convenient commuting. Additional perks include a two-car garage, energy-efficient windows, laminate flooring, and craftsman style finish trim Don't miss your chance to own this gorgeous home! Schedule a private tour today!
Contact an agent
Home facts
- Year built:2025
- Listing Id #:2064839
- Added:177 day(s) ago
- Updated:August 15, 2025 at 10:58 AM
Rooms and interior
- Bedrooms:2
- Total bathrooms:2
- Full bathrooms:1
- Living area:4,080 sq. ft.
Heating and cooling
- Cooling:Central Air
- Heating:Forced Air
Structure and exterior
- Roof:Asphalt
- Year built:2025
- Building area:4,080 sq. ft.
- Lot area:0.14 Acres
Schools
- High school:Riverton
- Middle school:Oquirrh Hills
- Elementary school:Riverton
Utilities
- Water:Irrigation, Water Connected
- Sewer:Sewer Connected, Sewer: Connected, Sewer: Public
Finances and disclosures
- Price:$749,700
- Price per sq. ft.:$183.75
New listings near 1273 W Hendrix St #145
- New
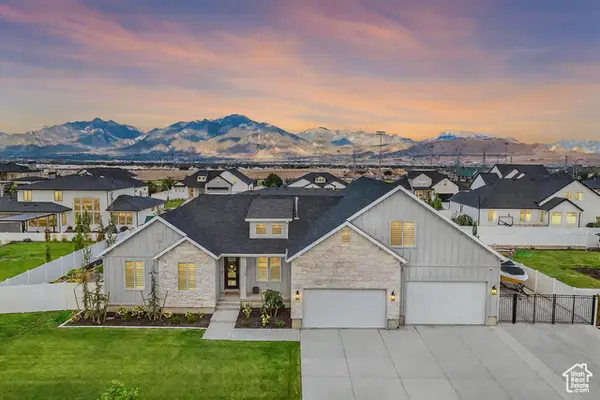 $1,495,000Active7 beds 5 baths5,282 sq. ft.
$1,495,000Active7 beds 5 baths5,282 sq. ft.13667 S 3870 W, Riverton, UT 84065
MLS# 2105343Listed by: KW SOUTH VALLEY KELLER WILLIAMS - New
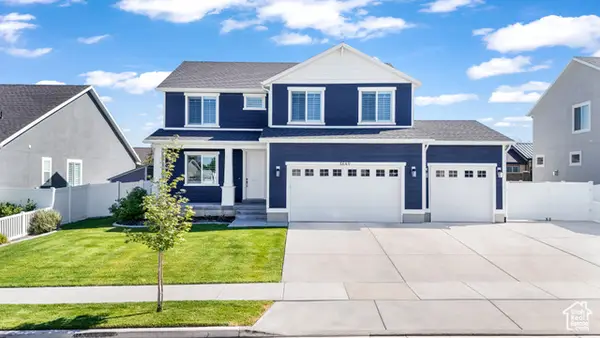 $780,000Active4 beds 3 baths3,733 sq. ft.
$780,000Active4 beds 3 baths3,733 sq. ft.3649 W Creek Meadow Rd #4, Riverton, UT 84065
MLS# 2105335Listed by: PRESIDIO REAL ESTATE  $379,000Active3 beds 2 baths1,272 sq. ft.
$379,000Active3 beds 2 baths1,272 sq. ft.13547 S Hanley Ln #303, Herriman, UT 84096
MLS# 2094206Listed by: INNOVA REALTY INC- New
 $656,348Active4 beds 3 baths3,123 sq. ft.
$656,348Active4 beds 3 baths3,123 sq. ft.12777 S Glacier Trail Ln #172, Herriman, UT 84096
MLS# 2105121Listed by: RICHMOND AMERICAN HOMES OF UTAH, INC - New
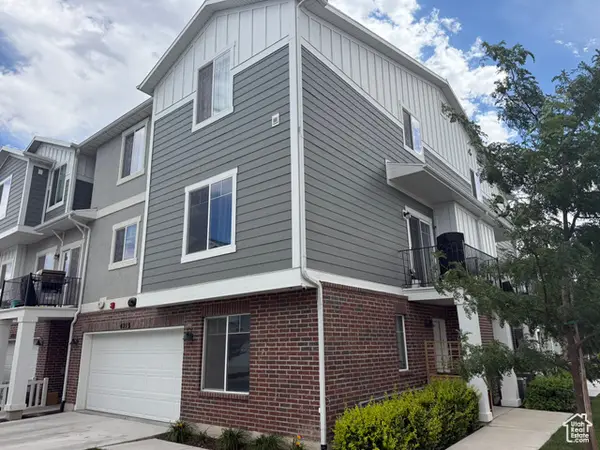 $449,900Active4 beds 4 baths1,843 sq. ft.
$449,900Active4 beds 4 baths1,843 sq. ft.4219 W Millsite Park Ct, Riverton, UT 84096
MLS# 2105061Listed by: REALTY EXPERTS INC - Open Sat, 11am to 1pmNew
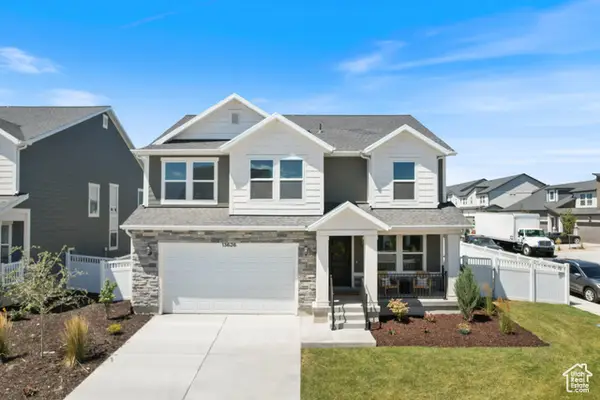 $769,000Active3 beds 3 baths3,360 sq. ft.
$769,000Active3 beds 3 baths3,360 sq. ft.13626 S Langdon Dr W, Riverton, UT 84096
MLS# 2104783Listed by: REAL BROKER, LLC  $844,900Pending4 beds 3 baths3,810 sq. ft.
$844,900Pending4 beds 3 baths3,810 sq. ft.4598 W Carbonell Ln S #2336, Riverton, UT 84096
MLS# 2104604Listed by: EDGE REALTY- New
 $644,613Active4 beds 3 baths2,695 sq. ft.
$644,613Active4 beds 3 baths2,695 sq. ft.12648 S Chola Cactus Ln #121, Herriman, UT 84096
MLS# 2104590Listed by: WRIGHT REALTY, LC - New
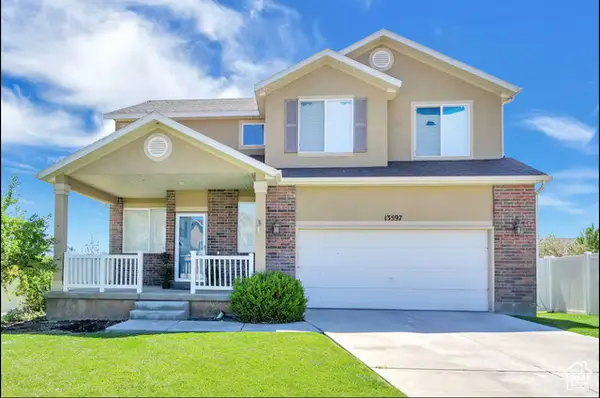 $700,000Active5 beds 4 baths2,940 sq. ft.
$700,000Active5 beds 4 baths2,940 sq. ft.13597 S Firetip Ct, Riverton, UT 84096
MLS# 2104480Listed by: INTERMOUNTAIN PROPERTIES  $475,000Active4 beds 3 baths2,051 sq. ft.
$475,000Active4 beds 3 baths2,051 sq. ft.1646 W Madison Ridge Ln S, Riverton, UT 84065
MLS# 2101693Listed by: EQUITY REAL ESTATE (ADVANTAGE)
