13074 S Galloway Cv, Riverton, UT 84065
Local realty services provided by:Better Homes and Gardens Real Estate Momentum
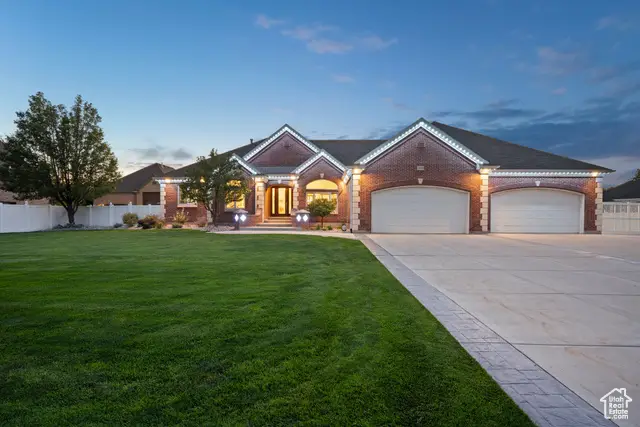
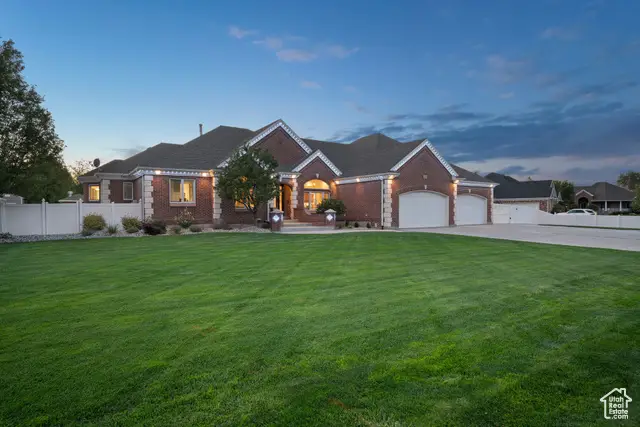

13074 S Galloway Cv,Riverton, UT 84065
$2,997,300
- 8 Beds
- 7 Baths
- 8,414 sq. ft.
- Single family
- Active
Listed by:adam a. bangerter
Office:bangerter real estate, llc.
MLS#:2023875
Source:SL
Price summary
- Price:$2,997,300
- Price per sq. ft.:$356.23
About this home
IMMACULATE CUSTOM HOME! This home has been meticulously cared for and updated by its only owner, and it Shows! There are Way too many features to list, but here is a sample: GARAGE GARAGE! Incredible 8 car attached garage, and 4 RV Garage that has 1668 ADU 2 bed, 2 bath Loaded Apartment above it. Everything pristine and perfect. The Main Home is Loaded with updated features throughout! Great Room/Family Room has so much room to entertain w/Formal Dining and Living Spaces that open up to the great room as well. The Gourmet Kitchen even has quartz toe kicks! Custom Molding, solid doors the Grand Primary Suite has its own fireplace and gorgeous bathroom! Basement is a Stacked w/10' ceilings and all the amenities! The 1 Acre Lot has a Gunite Pool, Pool House, Pavilion, yard space and more. Call for your private showing!
Contact an agent
Home facts
- Year built:2002
- Listing Id #:2023875
- Added:331 day(s) ago
- Updated:August 15, 2025 at 10:58 AM
Rooms and interior
- Bedrooms:8
- Total bathrooms:7
- Full bathrooms:5
- Half bathrooms:1
- Living area:8,414 sq. ft.
Heating and cooling
- Cooling:Central Air
- Heating:Forced Air, Gas: Central
Structure and exterior
- Roof:Asphalt, Pitched
- Year built:2002
- Building area:8,414 sq. ft.
- Lot area:1 Acres
Schools
- High school:Riverton
- Middle school:Oquirrh Hills
- Elementary school:Riverton
Utilities
- Water:Culinary, Secondary, Water Connected
- Sewer:Sewer Connected, Sewer: Connected, Sewer: Public
Finances and disclosures
- Price:$2,997,300
- Price per sq. ft.:$356.23
- Tax amount:$11,358
New listings near 13074 S Galloway Cv
- New
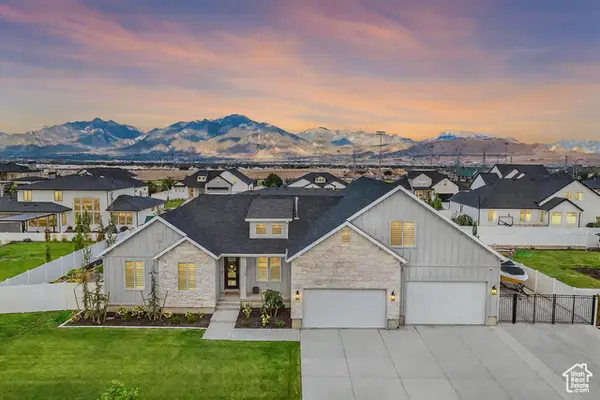 $1,495,000Active7 beds 5 baths5,282 sq. ft.
$1,495,000Active7 beds 5 baths5,282 sq. ft.13667 S 3870 W, Riverton, UT 84065
MLS# 2105343Listed by: KW SOUTH VALLEY KELLER WILLIAMS - New
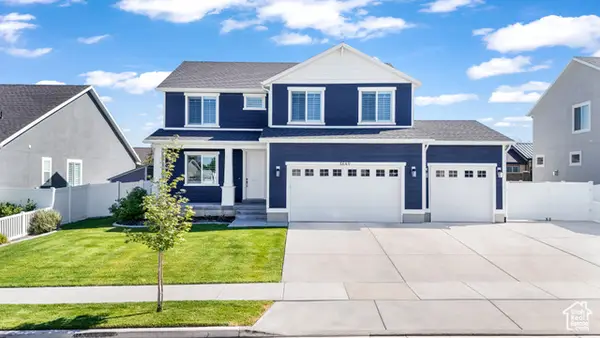 $780,000Active4 beds 3 baths3,733 sq. ft.
$780,000Active4 beds 3 baths3,733 sq. ft.3649 W Creek Meadow Rd #4, Riverton, UT 84065
MLS# 2105335Listed by: PRESIDIO REAL ESTATE  $379,000Active3 beds 2 baths1,272 sq. ft.
$379,000Active3 beds 2 baths1,272 sq. ft.13547 S Hanley Ln #303, Herriman, UT 84096
MLS# 2094206Listed by: INNOVA REALTY INC- New
 $656,348Active4 beds 3 baths3,123 sq. ft.
$656,348Active4 beds 3 baths3,123 sq. ft.12777 S Glacier Trail Ln #172, Herriman, UT 84096
MLS# 2105121Listed by: RICHMOND AMERICAN HOMES OF UTAH, INC - New
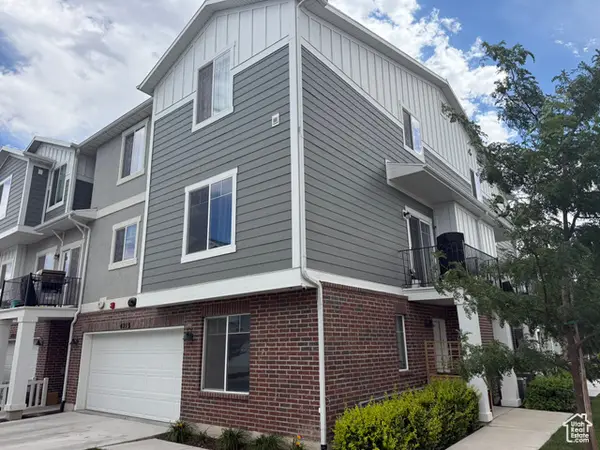 $449,900Active4 beds 4 baths1,843 sq. ft.
$449,900Active4 beds 4 baths1,843 sq. ft.4219 W Millsite Park Ct, Riverton, UT 84096
MLS# 2105061Listed by: REALTY EXPERTS INC - Open Sat, 11am to 1pmNew
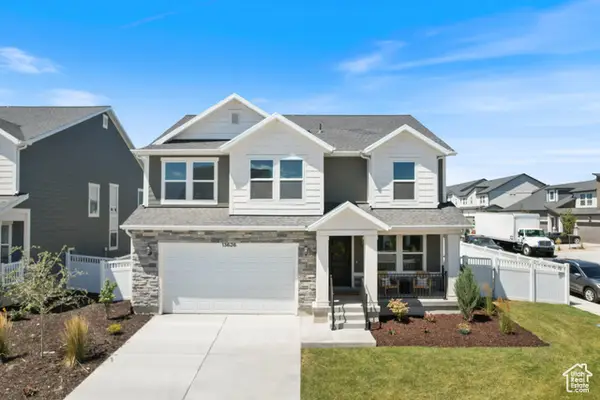 $769,000Active3 beds 3 baths3,360 sq. ft.
$769,000Active3 beds 3 baths3,360 sq. ft.13626 S Langdon Dr W, Riverton, UT 84096
MLS# 2104783Listed by: REAL BROKER, LLC  $844,900Pending4 beds 3 baths3,810 sq. ft.
$844,900Pending4 beds 3 baths3,810 sq. ft.4598 W Carbonell Ln S #2336, Riverton, UT 84096
MLS# 2104604Listed by: EDGE REALTY- New
 $644,613Active4 beds 3 baths2,695 sq. ft.
$644,613Active4 beds 3 baths2,695 sq. ft.12648 S Chola Cactus Ln #121, Herriman, UT 84096
MLS# 2104590Listed by: WRIGHT REALTY, LC - New
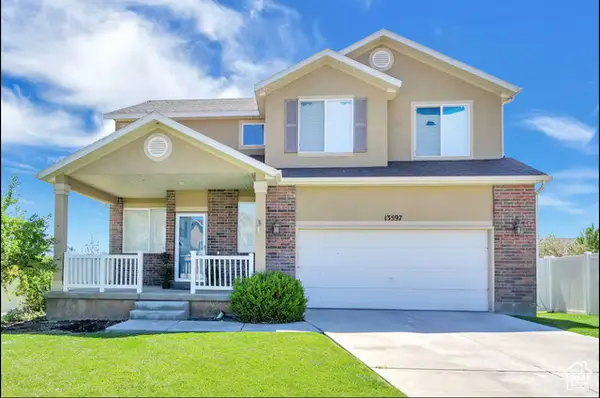 $700,000Active5 beds 4 baths2,940 sq. ft.
$700,000Active5 beds 4 baths2,940 sq. ft.13597 S Firetip Ct, Riverton, UT 84096
MLS# 2104480Listed by: INTERMOUNTAIN PROPERTIES  $475,000Active4 beds 3 baths2,051 sq. ft.
$475,000Active4 beds 3 baths2,051 sq. ft.1646 W Madison Ridge Ln S, Riverton, UT 84065
MLS# 2101693Listed by: EQUITY REAL ESTATE (ADVANTAGE)
