1337 W 11775 S, Riverton, UT 84065
Local realty services provided by:Better Homes and Gardens Real Estate Momentum
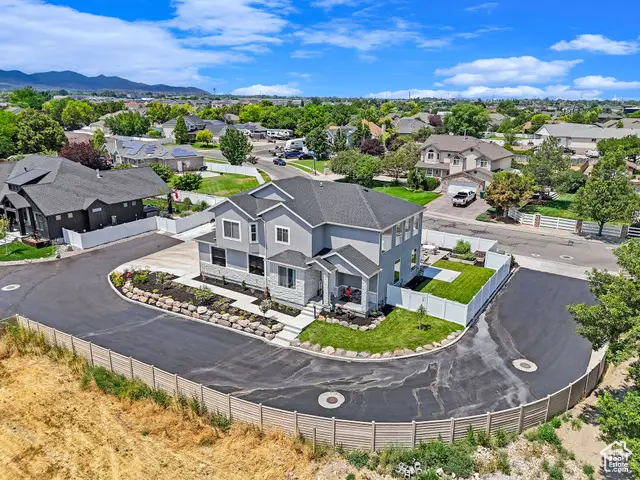
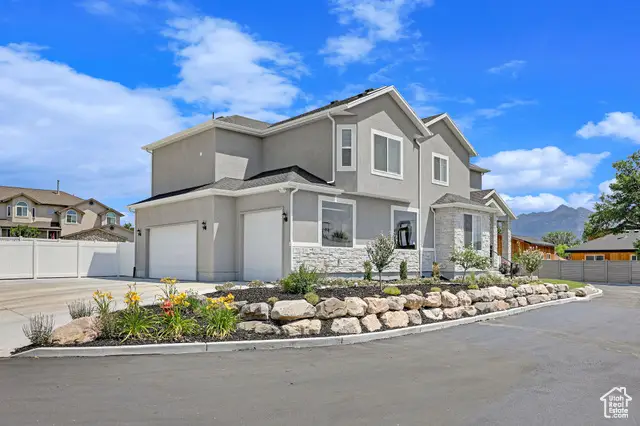
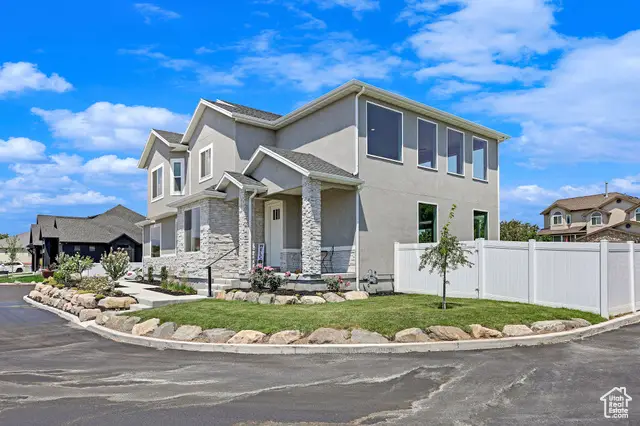
1337 W 11775 S,Riverton, UT 84065
$999,990
- 6 Beds
- 4 Baths
- 3,812 sq. ft.
- Single family
- Active
Listed by:ben milar
Office:ulrich realtors, inc.
MLS#:2069686
Source:SL
Price summary
- Price:$999,990
- Price per sq. ft.:$262.33
About this home
Amazing open floor-plan in fantastic location! Quality build with 2x6 exterior walls, high efficient windows, tankless water heater, fully insulated garage, central vacuum. Beautiful finishes with 5' wide stainless fridge/freezer, gourmet kitchen, granite/quartz counter-tops, fully landscaped, private lane and yard, quick free-way access, fantastic quiet location, etc...Home is clean, like new, very well maintained and fully finished. Enjoy the evenings in a shaded backyard in a quiet private neighborhood. Views of the mountains can be enjoyed from the yard or comfort of home from the large windows. Taller ceilings everywhere with open design brings a feel of comfort and space. Garage is extra large, for storage, boat, toys, etc...Basement is prepped for future kitchenette. Yard is meticulously maintained with stub for hot-tub and future gazebo location. Dont' miss out on this one! Call to schedule a walk-through. Buyer to verify all.
Contact an agent
Home facts
- Year built:2022
- Listing Id #:2069686
- Added:307 day(s) ago
- Updated:August 14, 2025 at 11:00 AM
Rooms and interior
- Bedrooms:6
- Total bathrooms:4
- Full bathrooms:3
- Half bathrooms:1
- Living area:3,812 sq. ft.
Heating and cooling
- Cooling:Central Air
- Heating:Forced Air, Gas: Central
Structure and exterior
- Roof:Asphalt
- Year built:2022
- Building area:3,812 sq. ft.
- Lot area:0.38 Acres
Schools
- High school:Riverton
- Middle school:Oquirrh Hills
- Elementary school:Riverton
Utilities
- Water:Culinary
- Sewer:Sewer: Public
Finances and disclosures
- Price:$999,990
- Price per sq. ft.:$262.33
- Tax amount:$4,718
New listings near 1337 W 11775 S
 $379,000Active3 beds 2 baths1,272 sq. ft.
$379,000Active3 beds 2 baths1,272 sq. ft.13547 S Hanley Ln #303, Herriman, UT 84096
MLS# 2094206Listed by: INNOVA REALTY INC- New
 $656,348Active4 beds 3 baths3,123 sq. ft.
$656,348Active4 beds 3 baths3,123 sq. ft.12777 S Glacier Trail Ln #172, Herriman, UT 84096
MLS# 2105121Listed by: RICHMOND AMERICAN HOMES OF UTAH, INC - New
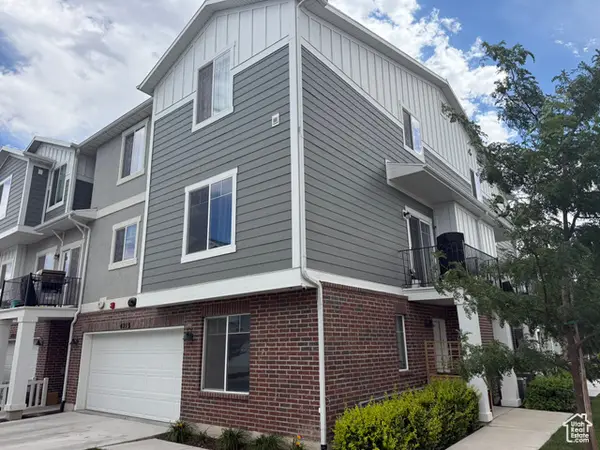 $449,900Active4 beds 4 baths1,843 sq. ft.
$449,900Active4 beds 4 baths1,843 sq. ft.4219 W Millsite Park Ct, Riverton, UT 84096
MLS# 2105061Listed by: REALTY EXPERTS INC - Open Sat, 11am to 1pmNew
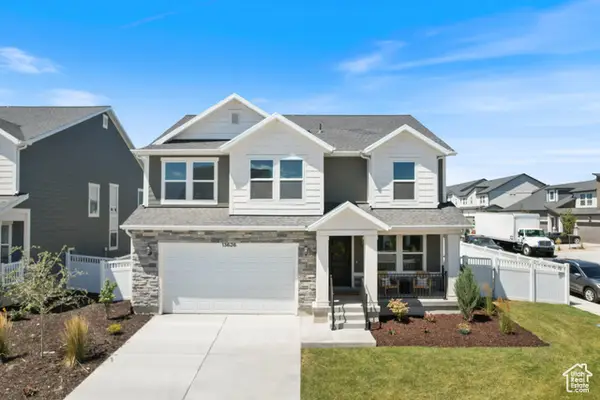 $769,000Active3 beds 3 baths3,360 sq. ft.
$769,000Active3 beds 3 baths3,360 sq. ft.13626 S Langdon Dr W, Riverton, UT 84096
MLS# 2104783Listed by: REAL BROKER, LLC  $844,900Pending4 beds 3 baths3,810 sq. ft.
$844,900Pending4 beds 3 baths3,810 sq. ft.4598 W Carbonell Ln S #2336, Riverton, UT 84096
MLS# 2104604Listed by: EDGE REALTY- New
 $644,613Active4 beds 3 baths2,695 sq. ft.
$644,613Active4 beds 3 baths2,695 sq. ft.12648 S Chola Cactus Ln #121, Herriman, UT 84096
MLS# 2104590Listed by: WRIGHT REALTY, LC - New
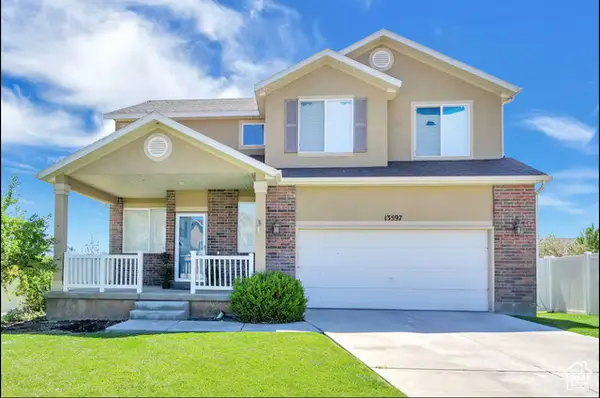 $700,000Active5 beds 4 baths2,940 sq. ft.
$700,000Active5 beds 4 baths2,940 sq. ft.13597 S Firetip Ct, Riverton, UT 84096
MLS# 2104480Listed by: INTERMOUNTAIN PROPERTIES  $475,000Active4 beds 3 baths2,051 sq. ft.
$475,000Active4 beds 3 baths2,051 sq. ft.1646 W Madison Ridge Ln S, Riverton, UT 84065
MLS# 2101693Listed by: EQUITY REAL ESTATE (ADVANTAGE)- New
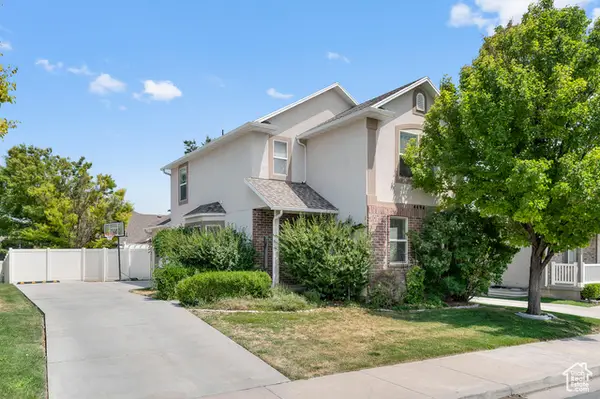 $515,000Active4 beds 4 baths1,888 sq. ft.
$515,000Active4 beds 4 baths1,888 sq. ft.4494 W Osage Rd, Riverton, UT 84096
MLS# 2104364Listed by: WISER REAL ESTATE, LLC  $764,084Pending2 beds 2 baths3,752 sq. ft.
$764,084Pending2 beds 2 baths3,752 sq. ft.12707 W Junes Garden Pl #207, Riverton, UT 84065
MLS# 2104240Listed by: WEEKLEY HOMES, LLC
