13587 S Moose Ridge Cir, Riverton, UT 84065
Local realty services provided by:Better Homes and Gardens Real Estate Momentum
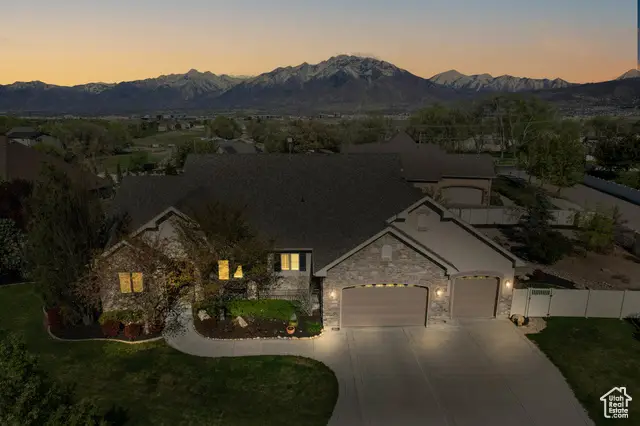
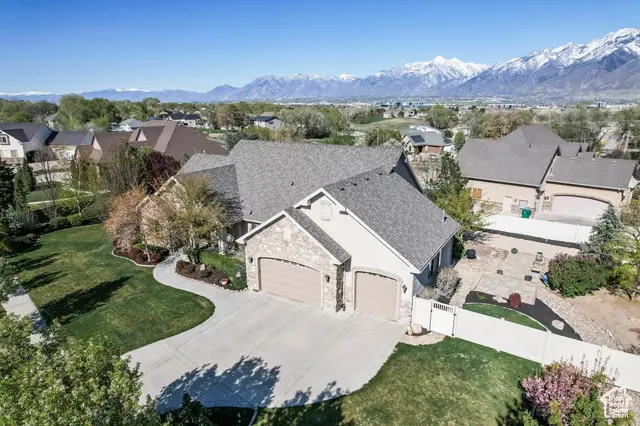
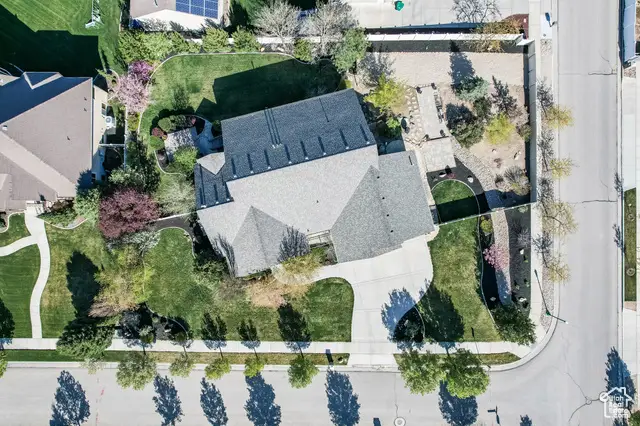
13587 S Moose Ridge Cir,Riverton, UT 84065
$1,155,000
- 4 Beds
- 4 Baths
- 5,080 sq. ft.
- Single family
- Pending
Listed by:s. trent woolston
Office:chapman-richards & associates, inc.
MLS#:2079686
Source:SL
Price summary
- Price:$1,155,000
- Price per sq. ft.:$227.36
About this home
WOW! Check out the DRONE FOOTAGE etc., in the TOURS section. GORGEOUS CUSTOM-BUILT estate with MAIN LEVEL APARTMENT allowing for single level living for both the owner and tenants! 10 FT CEILINGS! Chef's kitchen. Spacious master suite! Full house sound system. Immaculate landscaping, large front porch. Located on a quiet cul-de-sac, this .50 acre lot HORSE PROPERTY zoned for two horses with room for a large, detached garage, barn, or pool. Private covered deck with entrance off kitchen and master bedroom plumbed for a gas grill. 4 car garage/workshop area with HEATER and finished, painted walls, beautiful den with built-in shelving. 2 AC units and 2 furnaces! Plantation shutters throughout, granite countertops. Natural light permeates the home! 50% unfinished large open space in the basement plumbed for another bathroom, with large windows and rock window wells! It would be relatively easy to add a basement walkout. a second kitchen, or several more bedrooms or theatre or game room. Easy access to Bangerter Highway and I-15. Close to Jordan River Trail and Riverton Park with rodeo arena!
Contact an agent
Home facts
- Year built:2005
- Listing Id #:2079686
- Added:112 day(s) ago
- Updated:August 04, 2025 at 03:13 PM
Rooms and interior
- Bedrooms:4
- Total bathrooms:4
- Full bathrooms:2
- Half bathrooms:1
- Living area:5,080 sq. ft.
Heating and cooling
- Cooling:Central Air
- Heating:Gas: Central, Gas: Stove
Structure and exterior
- Roof:Asphalt
- Year built:2005
- Building area:5,080 sq. ft.
- Lot area:0.5 Acres
Schools
- High school:Riverton
- Middle school:Oquirrh Hills
- Elementary school:Riverton
Utilities
- Water:Culinary, Secondary, Water Connected
- Sewer:Sewer Connected, Sewer: Connected, Sewer: Public
Finances and disclosures
- Price:$1,155,000
- Price per sq. ft.:$227.36
- Tax amount:$6,448
New listings near 13587 S Moose Ridge Cir
- New
 $656,348Active4 beds 3 baths3,123 sq. ft.
$656,348Active4 beds 3 baths3,123 sq. ft.12777 S Glacier Trail Ln #172, Herriman, UT 84096
MLS# 2105121Listed by: RICHMOND AMERICAN HOMES OF UTAH, INC - New
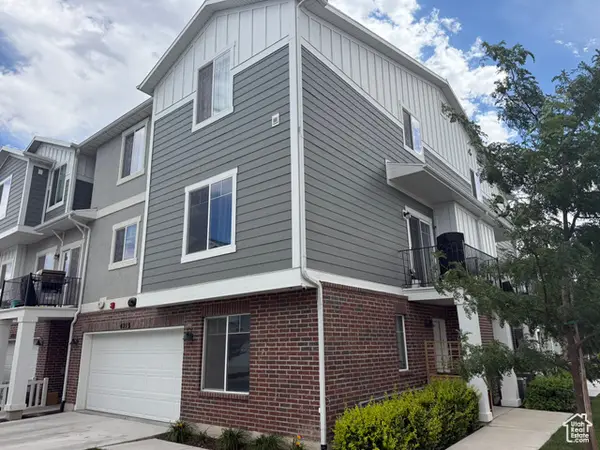 $449,900Active4 beds 4 baths1,843 sq. ft.
$449,900Active4 beds 4 baths1,843 sq. ft.4219 W Millsite Park Ct, Riverton, UT 84096
MLS# 2105061Listed by: REALTY EXPERTS INC - Open Sat, 11am to 1pmNew
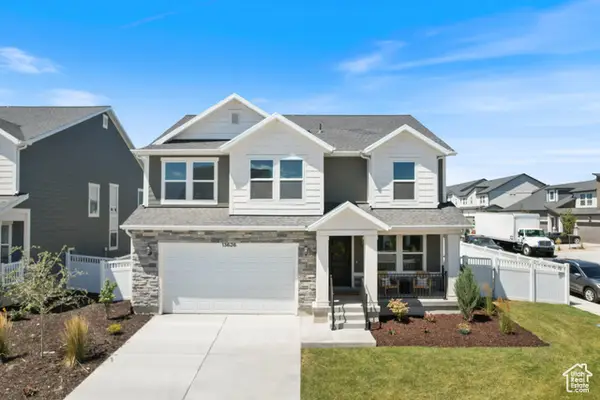 $769,000Active3 beds 3 baths3,360 sq. ft.
$769,000Active3 beds 3 baths3,360 sq. ft.13626 S Langdon Dr W, Riverton, UT 84096
MLS# 2104783Listed by: REAL BROKER, LLC  $844,900Pending4 beds 3 baths3,810 sq. ft.
$844,900Pending4 beds 3 baths3,810 sq. ft.4598 W Carbonell Ln S #2336, Riverton, UT 84096
MLS# 2104604Listed by: EDGE REALTY- New
 $644,613Active4 beds 3 baths2,695 sq. ft.
$644,613Active4 beds 3 baths2,695 sq. ft.12648 S Chola Cactus Ln #121, Herriman, UT 84096
MLS# 2104590Listed by: WRIGHT REALTY, LC - New
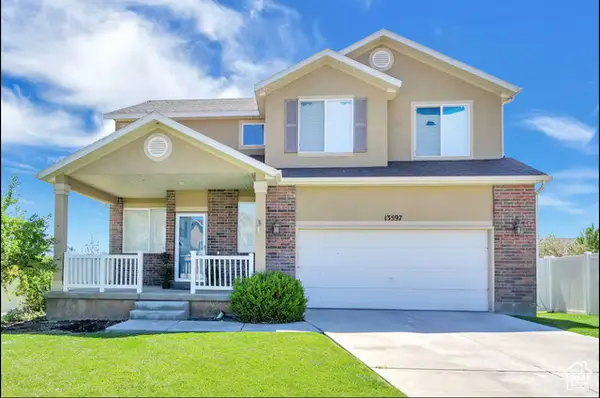 $700,000Active5 beds 4 baths2,940 sq. ft.
$700,000Active5 beds 4 baths2,940 sq. ft.13597 S Firetip Ct, Riverton, UT 84096
MLS# 2104480Listed by: INTERMOUNTAIN PROPERTIES  $475,000Active4 beds 3 baths2,051 sq. ft.
$475,000Active4 beds 3 baths2,051 sq. ft.1646 W Madison Ridge Ln S, Riverton, UT 84065
MLS# 2101693Listed by: EQUITY REAL ESTATE (ADVANTAGE)- New
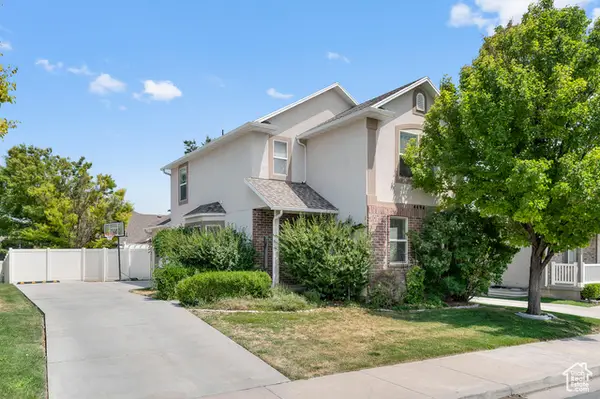 $515,000Active4 beds 4 baths1,888 sq. ft.
$515,000Active4 beds 4 baths1,888 sq. ft.4494 W Osage Rd, Riverton, UT 84096
MLS# 2104364Listed by: WISER REAL ESTATE, LLC  $764,084Pending2 beds 2 baths3,752 sq. ft.
$764,084Pending2 beds 2 baths3,752 sq. ft.12707 W Junes Garden Pl #207, Riverton, UT 84065
MLS# 2104240Listed by: WEEKLEY HOMES, LLC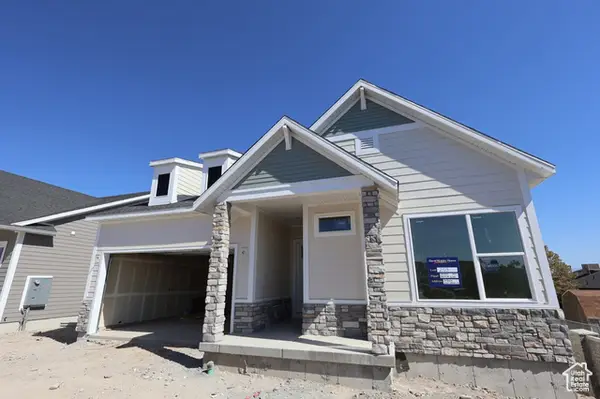 $828,530Pending2 beds 2 baths3,822 sq. ft.
$828,530Pending2 beds 2 baths3,822 sq. ft.3486 W Junes Garden Pl #203, Riverton, UT 84065
MLS# 2104214Listed by: WEEKLEY HOMES, LLC
