13741 S 3870 W, Riverton, UT 84065
Local realty services provided by:Better Homes and Gardens Real Estate Momentum
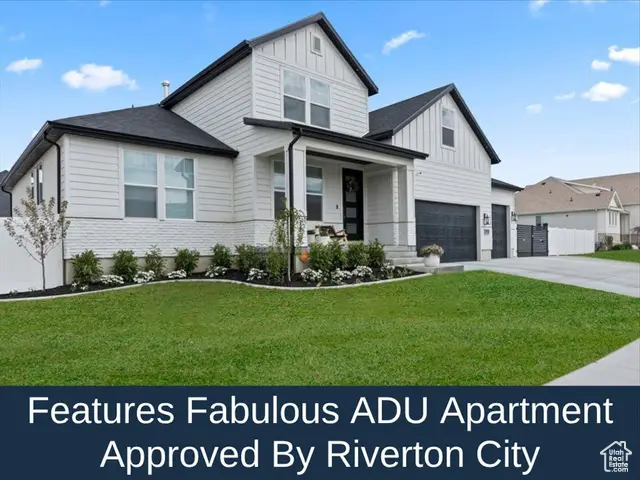
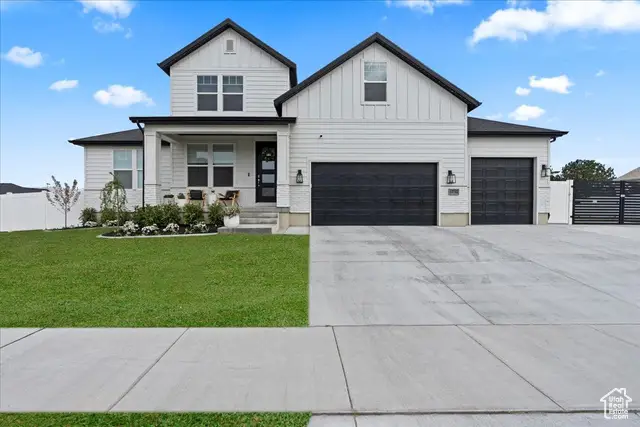
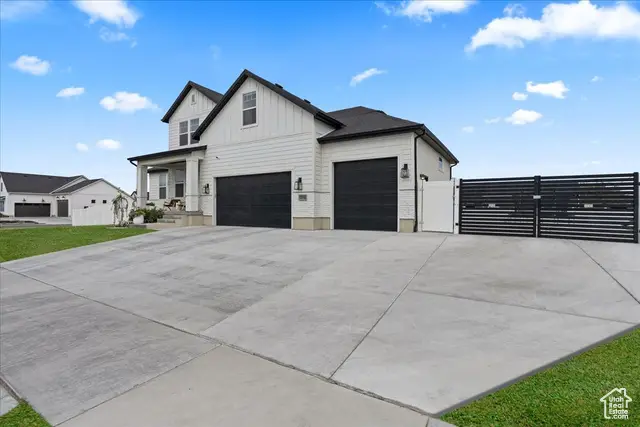
Listed by:jill saddler
Office:kw south valley keller williams
MLS#:2097158
Source:SL
Price summary
- Price:$1,249,000
- Price per sq. ft.:$266.48
About this home
WOW! Exceptional Home with Approved ADU! Incredible opportunity to own your dream property AND generate rental income! Also perfect design for extended family living! This remarkable residence includes a professionally finished accessory dwelling unit (ADU) approved by the city Incredible opportunity for rental income or extended family living. Market rent projections range from $2,500$2,800/month; previously rented for $2,400/month. Amazing apartment with private walk-out entrance and abundant private parking. Includes, striking full kitchen, two spacious bedrooms, office, two gorgeous baths; all crafted by award-winning builder. This residence displays elevated, luxury living! Sensational , soaring two-story windows frame backyard paradise. Light-filled interior showcases custom upgrades. Designer lighting, painted wood accent walls, stunning modern finishes. Captivating family room boasts sleek fireplace as stunning focal point. Magnificent kitchen impresses with crisp white cabinetry, quartz counters, tile backsplash, grand island, pendant lighting and walk-in pantry. Lavish main floor primary retreat offers glorious sanctuary; Decadent spa-like bath boasts exquisite marble tile, extravagant walk-in custom shower, soaker tub and spacious walk-in closet. Upstairs features two inspired bedrooms and a large bonus room offer versatility for work, play or relaxation. Marvelous .39 acre lot creates remarkable outdoor oasis for fun, celebrations and soaking up the sun! More wow factors include exterior Jellyfish lighting system, oversized dream garage, recreational vehicle parking with decorative iron electronic gate. Nestled in award winning, coveted Riverton location. Positioned just minutes from Mountain View Village offering premium shopping, delectable dining and entertainment venues. Truly exceptional residence offers wonderful blend of luxurious indoor and outdoor living.
Contact an agent
Home facts
- Year built:2021
- Listing Id #:2097158
- Added:36 day(s) ago
- Updated:August 03, 2025 at 07:41 AM
Rooms and interior
- Bedrooms:6
- Total bathrooms:5
- Full bathrooms:3
- Half bathrooms:1
- Living area:4,687 sq. ft.
Heating and cooling
- Cooling:Central Air
- Heating:Forced Air, Gas: Central
Structure and exterior
- Roof:Asphalt
- Year built:2021
- Building area:4,687 sq. ft.
- Lot area:0.39 Acres
Schools
- High school:Riverton
- Middle school:Oquirrh Hills
- Elementary school:Riverton
Utilities
- Water:Culinary, Secondary, Water Connected
- Sewer:Sewer: Public
Finances and disclosures
- Price:$1,249,000
- Price per sq. ft.:$266.48
- Tax amount:$5,432
New listings near 13741 S 3870 W
 $379,000Active3 beds 2 baths1,272 sq. ft.
$379,000Active3 beds 2 baths1,272 sq. ft.13547 S Hanley Ln #303, Herriman, UT 84096
MLS# 2094206Listed by: INNOVA REALTY INC- New
 $656,348Active4 beds 3 baths3,123 sq. ft.
$656,348Active4 beds 3 baths3,123 sq. ft.12777 S Glacier Trail Ln #172, Herriman, UT 84096
MLS# 2105121Listed by: RICHMOND AMERICAN HOMES OF UTAH, INC - New
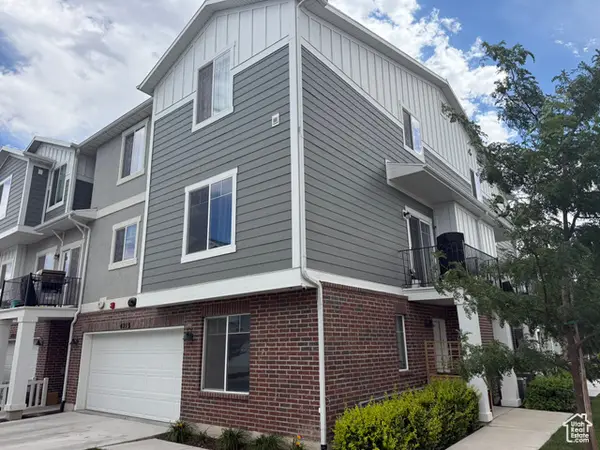 $449,900Active4 beds 4 baths1,843 sq. ft.
$449,900Active4 beds 4 baths1,843 sq. ft.4219 W Millsite Park Ct, Riverton, UT 84096
MLS# 2105061Listed by: REALTY EXPERTS INC - Open Sat, 11am to 1pmNew
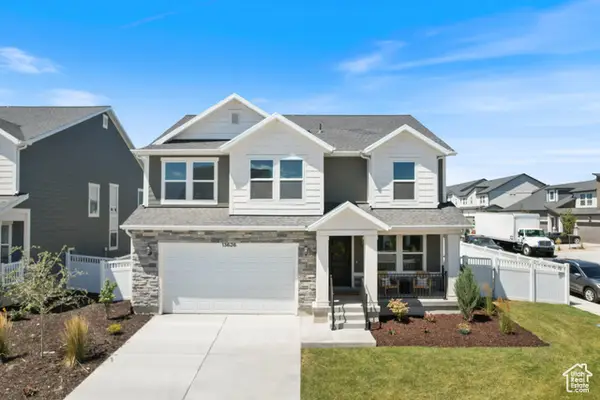 $769,000Active3 beds 3 baths3,360 sq. ft.
$769,000Active3 beds 3 baths3,360 sq. ft.13626 S Langdon Dr W, Riverton, UT 84096
MLS# 2104783Listed by: REAL BROKER, LLC  $844,900Pending4 beds 3 baths3,810 sq. ft.
$844,900Pending4 beds 3 baths3,810 sq. ft.4598 W Carbonell Ln S #2336, Riverton, UT 84096
MLS# 2104604Listed by: EDGE REALTY- New
 $644,613Active4 beds 3 baths2,695 sq. ft.
$644,613Active4 beds 3 baths2,695 sq. ft.12648 S Chola Cactus Ln #121, Herriman, UT 84096
MLS# 2104590Listed by: WRIGHT REALTY, LC - New
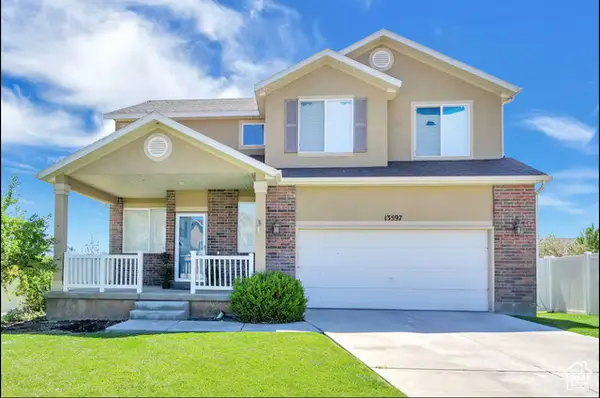 $700,000Active5 beds 4 baths2,940 sq. ft.
$700,000Active5 beds 4 baths2,940 sq. ft.13597 S Firetip Ct, Riverton, UT 84096
MLS# 2104480Listed by: INTERMOUNTAIN PROPERTIES  $475,000Active4 beds 3 baths2,051 sq. ft.
$475,000Active4 beds 3 baths2,051 sq. ft.1646 W Madison Ridge Ln S, Riverton, UT 84065
MLS# 2101693Listed by: EQUITY REAL ESTATE (ADVANTAGE)- New
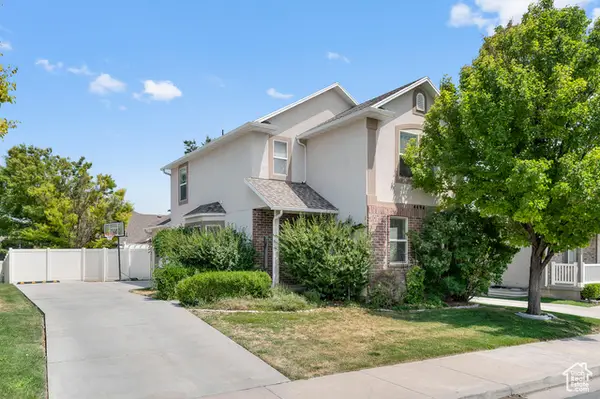 $515,000Active4 beds 4 baths1,888 sq. ft.
$515,000Active4 beds 4 baths1,888 sq. ft.4494 W Osage Rd, Riverton, UT 84096
MLS# 2104364Listed by: WISER REAL ESTATE, LLC  $764,084Pending2 beds 2 baths3,752 sq. ft.
$764,084Pending2 beds 2 baths3,752 sq. ft.12707 W Junes Garden Pl #207, Riverton, UT 84065
MLS# 2104240Listed by: WEEKLEY HOMES, LLC
