14121 S Elk Horn Peak Dr, Riverton, UT 84096
Local realty services provided by:Better Homes and Gardens Real Estate Momentum
14121 S Elk Horn Peak Dr,Riverton, UT 84096
$540,000
- 3 Beds
- 2 Baths
- 2,430 sq. ft.
- Single family
- Active
Listed by:rachel kitterer
Office:chapman-richards & associates, inc.
MLS#:2107637
Source:SL
Price summary
- Price:$540,000
- Price per sq. ft.:$222.22
About this home
Back on Market...Buyer had a family emergency. Riverton Rambler in a Quiet, Established Neighborhood. Welcome to this well-cared-for single-family home nestled in a desirable neighborhood with no HOA. Situated on a spacious, fully landscaped lot with mature trees, this home offers both privacy, charm, and tons of natural light. Enjoy year-round comfort with a new 95% efficiency furnace, A/C (2022), a new water heater, and a new water pressure relief valve. The new roof (2021) comes with a transferable warranty, newer garage door, offering peace of mind for years to come. The bright and open kitchen includes all appliances: refrigerator, washer/dryer, and water softener, all of which stay. Entertain with ease on the expansive Trex deck overlooking a fully fenced backyard, perfect for gatherings, pets, or just relaxing. Located within walking distance of parks, schools, and churches, and offering easy freeway access, this home combines convenience, comfort, and long-term value. Secondary water available...new buyer can connect to it, if desired. Don't miss your chance to own this solid home! Square footage figures are provided as a courtesy estimate only and were obtained from the county. Buyer is advised to obtain an independent measurement.
Contact an agent
Home facts
- Year built:2000
- Listing ID #:2107637
- Added:54 day(s) ago
- Updated:October 21, 2025 at 11:05 AM
Rooms and interior
- Bedrooms:3
- Total bathrooms:2
- Full bathrooms:2
- Living area:2,430 sq. ft.
Heating and cooling
- Cooling:Central Air
- Heating:Forced Air, Gas: Central
Structure and exterior
- Roof:Asphalt
- Year built:2000
- Building area:2,430 sq. ft.
- Lot area:0.23 Acres
Schools
- Middle school:South Hills
- Elementary school:Foothills
Utilities
- Water:Secondary, Water Connected
- Sewer:Sewer Connected, Sewer: Connected, Sewer: Public
Finances and disclosures
- Price:$540,000
- Price per sq. ft.:$222.22
- Tax amount:$2,959
New listings near 14121 S Elk Horn Peak Dr
- New
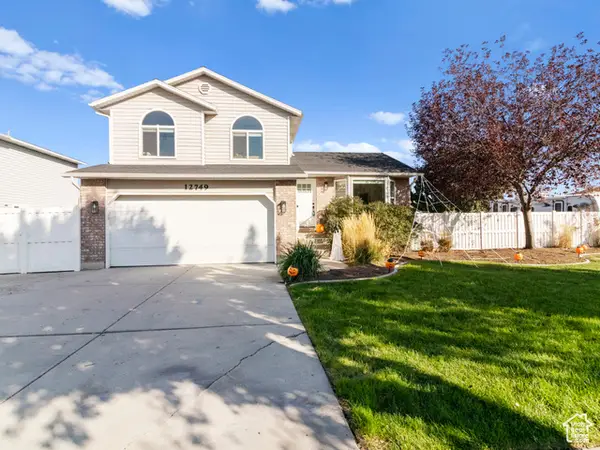 $650,000Active5 beds 3 baths2,093 sq. ft.
$650,000Active5 beds 3 baths2,093 sq. ft.12749 S Rosberg Dr #36, Riverton, UT 84065
MLS# 2118446Listed by: FATHOM REALTY (UNION PARK) - New
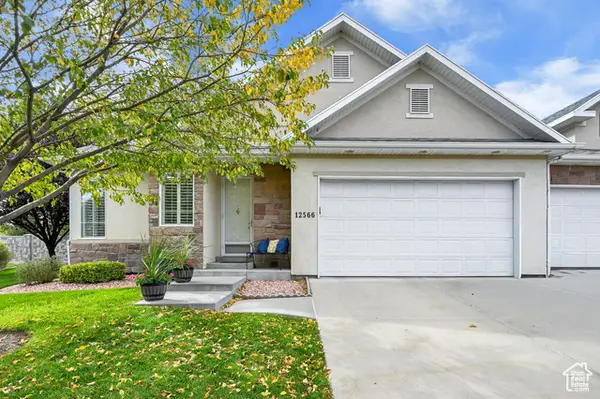 $529,000Active3 beds 3 baths3,140 sq. ft.
$529,000Active3 beds 3 baths3,140 sq. ft.12566 S Tithing Hill Dr, Riverton, UT 84065
MLS# 2118221Listed by: REALTYPATH LLC (CORPORATE) 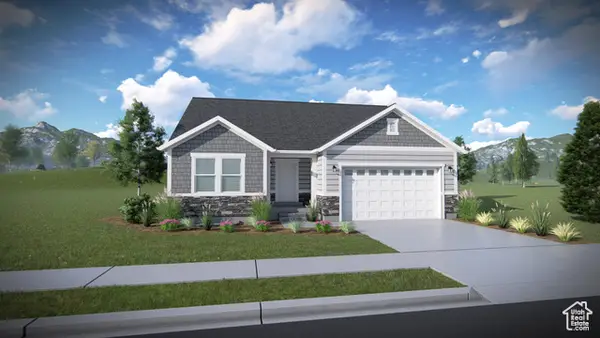 $844,900Pending8 beds 4 baths3,397 sq. ft.
$844,900Pending8 beds 4 baths3,397 sq. ft.4652 W Cillian Ln #2404, Riverton, UT 84096
MLS# 2117930Listed by: EDGE REALTY- New
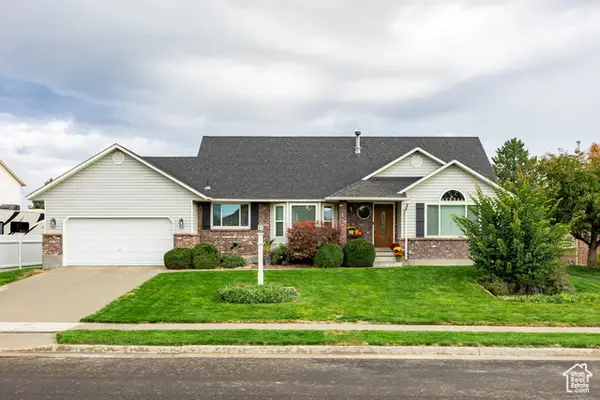 $650,000Active4 beds 3 baths2,609 sq. ft.
$650,000Active4 beds 3 baths2,609 sq. ft.1074 W Windchime Cir, Riverton, UT 84065
MLS# 2117851Listed by: SUMMIT SOTHEBY'S INTERNATIONAL REALTY - New
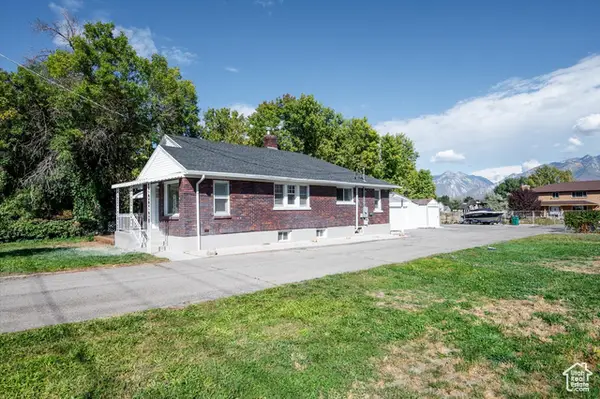 $425,000Active6 beds 2 baths2,310 sq. ft.
$425,000Active6 beds 2 baths2,310 sq. ft.12497 S Redwood Rd, Riverton, UT 84065
MLS# 2117733Listed by: GREAT WORK REALTY, PLLC - New
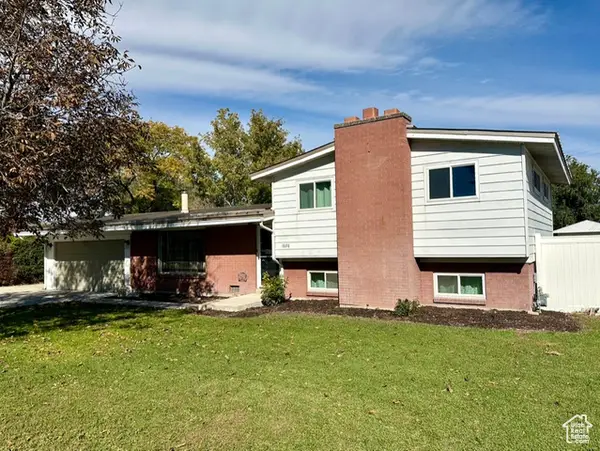 $489,900Active4 beds 3 baths1,719 sq. ft.
$489,900Active4 beds 3 baths1,719 sq. ft.1898 W 12960 S, Riverton, UT 84065
MLS# 2117744Listed by: INTEGRITY REAL ESTATE SERVICES A PROFESSIONAL CORP - New
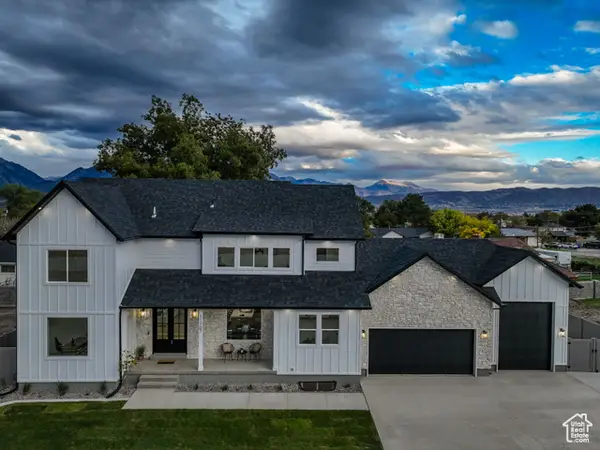 $1,449,900Active7 beds 4 baths4,415 sq. ft.
$1,449,900Active7 beds 4 baths4,415 sq. ft.11707 S Myers Park Ln W #111, Riverton, UT 84065
MLS# 2117658Listed by: CENTURY 21 EVEREST - New
 $365,000Active3 beds 2 baths1,265 sq. ft.
$365,000Active3 beds 2 baths1,265 sq. ft.13527 S Hanley Ln W #M304, Riverton, UT 84096
MLS# 2117529Listed by: KW UTAH REALTORS KELLER WILLIAMS  $779,000Active5 beds 4 baths3,528 sq. ft.
$779,000Active5 beds 4 baths3,528 sq. ft.11791 S 1445 Res W, Riverton, UT 84065
MLS# 2100200Listed by: EXP REALTY, LLC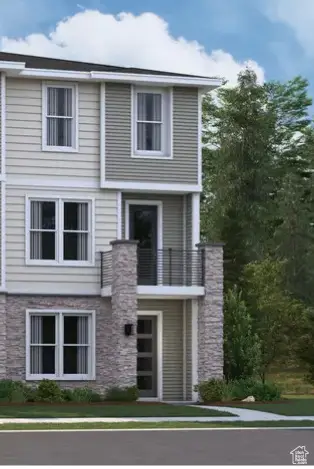 $549,990Active4 beds 4 baths2,180 sq. ft.
$549,990Active4 beds 4 baths2,180 sq. ft.12677 S Glacier Trail Lane Ln #128, Herriman, UT 84096
MLS# 2101173Listed by: RICHMOND AMERICAN HOMES OF UTAH, INC
