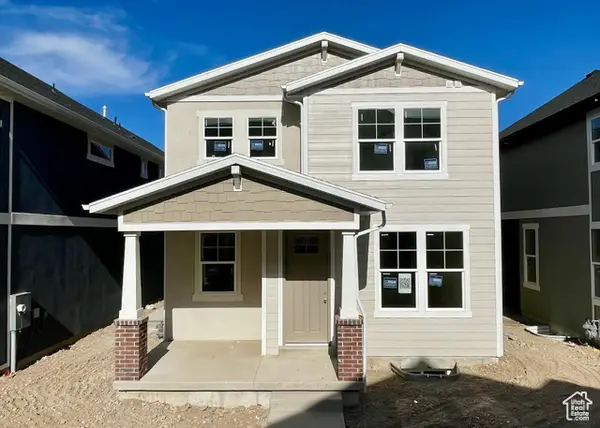1962 W 12110 S, Riverton, UT 84065
Local realty services provided by:Better Homes and Gardens Real Estate Momentum
1962 W 12110 S,Riverton, UT 84065
$605,000
- 5 Beds
- 3 Baths
- 2,031 sq. ft.
- Single family
- Pending
Listed by:cody fehlberg
Office:kw westfield
MLS#:2087526
Source:SL
Price summary
- Price:$605,000
- Price per sq. ft.:$297.88
About this home
*Preferred Lender Incentive Credit of .75% of Loan Amount* Welcome home to this beautiful tri-level property, perfectly situated in the heart of Riverton in a high-demand area. Offering convenience and charm, this home boasts easy access to I-15, making commuting a breeze. Nestled in a quiet cul-de-sac near top-rated schools, shopping, trails, and other local conveniences, you'll love the balance of tranquility and accessibility. The main floor includes a cozy formal living room and spacious kitchen, plus an additional living area with a beautiful fireplace. The entirely redone kitchen features quartz counters, large island, built-in microwave, walk-in pantry, and new appliances throughout. You'll see modern upgrades throughout the 5 bedrooms and 3 bathrooms. The primary suite includes a floor-to-ceiling tiled shower and a custom-built closet. Not only does the interior contain all the modern comforts and upgrades, but that applies to the exterior as well. With solar panels, a brand new roof, a lovely covered deck for your leisure time, RV pad, and extra wide driveway, this home truly leaves nothing to desire. And to top it all off, THERE'S NO HOA!! Don't miss this gem!
Contact an agent
Home facts
- Year built:1986
- Listing ID #:2087526
- Added:122 day(s) ago
- Updated:August 29, 2025 at 04:54 PM
Rooms and interior
- Bedrooms:5
- Total bathrooms:3
- Full bathrooms:2
- Living area:2,031 sq. ft.
Heating and cooling
- Cooling:Central Air
- Heating:Forced Air, Gas: Central
Structure and exterior
- Roof:Asphalt
- Year built:1986
- Building area:2,031 sq. ft.
- Lot area:0.3 Acres
Schools
- High school:Riverton
- Middle school:Oquirrh Hills
- Elementary school:Rosamond
Utilities
- Water:Culinary, Water Connected
- Sewer:Sewer Connected, Sewer: Connected, Sewer: Public
Finances and disclosures
- Price:$605,000
- Price per sq. ft.:$297.88
- Tax amount:$3,078
New listings near 1962 W 12110 S
- New
 $609,900Active4 beds 4 baths3,144 sq. ft.
$609,900Active4 beds 4 baths3,144 sq. ft.12644 S Quail Lake Dr W, Riverton, UT 84096
MLS# 2113701Listed by: KW SOUTH VALLEY KELLER WILLIAMS - New
 $649,000Active3 beds 2 baths3,341 sq. ft.
$649,000Active3 beds 2 baths3,341 sq. ft.11882 S Harvest Gold Way, Riverton, UT 84065
MLS# 2113679Listed by: KW UTAH REALTORS KELLER WILLIAMS - New
 $4,500,000Active6 beds 7 baths10,142 sq. ft.
$4,500,000Active6 beds 7 baths10,142 sq. ft.4015 W Hayfield Ct, Bluffdale, UT 84065
MLS# 2113462Listed by: SUMMIT SOTHEBY'S INTERNATIONAL REALTY - Open Fri, 3 to 6pmNew
 $650,788Active3 beds 3 baths2,992 sq. ft.
$650,788Active3 beds 3 baths2,992 sq. ft.12644 S Chola Cactus Ln #120, Herriman, UT 84096
MLS# 2113388Listed by: WRIGHT REALTY, LC - New
 $879,000Active5 beds 4 baths3,389 sq. ft.
$879,000Active5 beds 4 baths3,389 sq. ft.11817 S 3700 W, Riverton, UT 84065
MLS# 2112670Listed by: EQUITY REAL ESTATE (ADVANTAGE) - New
 $440,000Active3 beds 3 baths1,864 sq. ft.
$440,000Active3 beds 3 baths1,864 sq. ft.1814 W Dalmeny Way, Riverton, UT 84065
MLS# 2113121Listed by: REALTYPATH LLC (ADVANTAGE) - Open Sat, 11am to 1pmNew
 $1,144,920Active3 beds 3 baths4,089 sq. ft.
$1,144,920Active3 beds 3 baths4,089 sq. ft.1410 W Camden Fields Ct. S, Riverton, UT 84065
MLS# 2112715Listed by: CANNON & COMPANY - New
 $484,500Active4 beds 3 baths2,430 sq. ft.
$484,500Active4 beds 3 baths2,430 sq. ft.4933 W Pillar Dr S, Riverton, UT 84096
MLS# 2112694Listed by: RANLIFE REAL ESTATE INC - New
 $500,000Active5 beds 2 baths2,008 sq. ft.
$500,000Active5 beds 2 baths2,008 sq. ft.2295 W Myers Ln, Riverton, UT 84065
MLS# 2112299Listed by: REALTY HQ - New
 $575,000Active6 beds 4 baths3,112 sq. ft.
$575,000Active6 beds 4 baths3,112 sq. ft.3420 W Jameson Ave, Riverton, UT 84065
MLS# 2112244Listed by: RANLIFE REAL ESTATE INC
