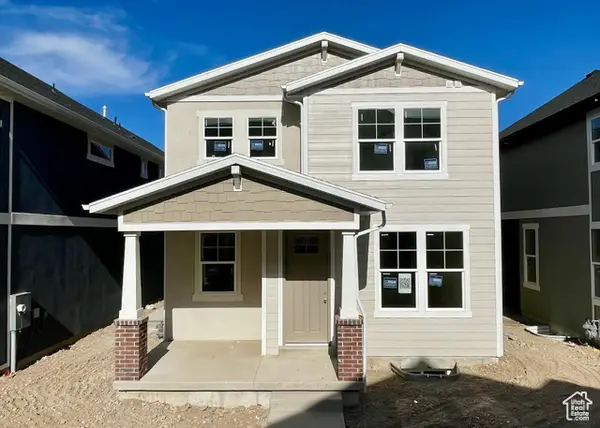2933 W 12875 S, Riverton, UT 84065
Local realty services provided by:Better Homes and Gardens Real Estate Momentum
2933 W 12875 S,Riverton, UT 84065
$998,000
- 6 Beds
- 4 Baths
- 5,026 sq. ft.
- Single family
- Pending
Listed by:emily hayes
Office:kw south valley keller williams
MLS#:2085284
Source:SL
Price summary
- Price:$998,000
- Price per sq. ft.:$198.57
About this home
Come tour this stunning Riverton home with Unobstructed Mountain Views! Home was originally built as the model for the neighborhood! Owners have meticulously cared for this home, which has upgrades like Brazilian Cherry wood flooring, plantation shutters throughout, stained glass window, new roof (Nov '24), newer furnace & A/C, upgraded electrical panel, a whole house surge protector, and new smoke detectors! The grand main-level boasts two story family room, a primary suite, first floor laundry room, a formal dining room, eat-in kitchen with solid surface countertops, stainless steel appliances, a large pantry and double oven. The finished basement features a huge theatre/rec room, a dedicated exercise room that can be used as a bedroom, a 10x14 workshop, and ample storage. Enjoy your lovely fully fenced yard with stunning mountain views on your covered deck with sun shade. The RV pad with Tuff Shed adds extra utility, and the central vacuum, sprinkler system, and water softener round out the home's impressive list of features. This home truly has it all- schedule your private tour today!
Contact an agent
Home facts
- Year built:2003
- Listing ID #:2085284
- Added:132 day(s) ago
- Updated:July 30, 2025 at 04:55 PM
Rooms and interior
- Bedrooms:6
- Total bathrooms:4
- Full bathrooms:2
- Half bathrooms:1
- Living area:5,026 sq. ft.
Heating and cooling
- Cooling:Central Air
- Heating:Forced Air, Gas: Central
Structure and exterior
- Roof:Asphalt
- Year built:2003
- Building area:5,026 sq. ft.
- Lot area:0.33 Acres
Schools
- High school:Riverton
- Middle school:Oquirrh Hills
- Elementary school:Southland
Utilities
- Water:Culinary, Secondary
Finances and disclosures
- Price:$998,000
- Price per sq. ft.:$198.57
- Tax amount:$5,213
New listings near 2933 W 12875 S
- New
 $678,900Active5 beds 2 baths2,292 sq. ft.
$678,900Active5 beds 2 baths2,292 sq. ft.2010 W 13550 S, Riverton, UT 84065
MLS# 2113733Listed by: WHISKEY RIVER REAL ESTATE SERVICES - New
 $609,900Active4 beds 4 baths3,144 sq. ft.
$609,900Active4 beds 4 baths3,144 sq. ft.12644 S Quail Lake Dr W, Riverton, UT 84096
MLS# 2113701Listed by: KW SOUTH VALLEY KELLER WILLIAMS - New
 $649,000Active3 beds 2 baths3,341 sq. ft.
$649,000Active3 beds 2 baths3,341 sq. ft.11882 S Harvest Gold Way, Riverton, UT 84065
MLS# 2113679Listed by: KW UTAH REALTORS KELLER WILLIAMS - New
 $4,500,000Active6 beds 7 baths10,142 sq. ft.
$4,500,000Active6 beds 7 baths10,142 sq. ft.4015 W Hayfield Ct, Bluffdale, UT 84065
MLS# 2113462Listed by: SUMMIT SOTHEBY'S INTERNATIONAL REALTY - Open Fri, 3 to 6pmNew
 $650,788Active3 beds 3 baths2,992 sq. ft.
$650,788Active3 beds 3 baths2,992 sq. ft.12644 S Chola Cactus Ln #120, Herriman, UT 84096
MLS# 2113388Listed by: WRIGHT REALTY, LC - New
 $879,000Active5 beds 4 baths3,389 sq. ft.
$879,000Active5 beds 4 baths3,389 sq. ft.11817 S 3700 W, Riverton, UT 84065
MLS# 2112670Listed by: EQUITY REAL ESTATE (ADVANTAGE) - New
 $440,000Active3 beds 3 baths1,864 sq. ft.
$440,000Active3 beds 3 baths1,864 sq. ft.1814 W Dalmeny Way, Riverton, UT 84065
MLS# 2113121Listed by: REALTYPATH LLC (ADVANTAGE) - Open Sat, 11am to 1pmNew
 $1,144,920Active3 beds 3 baths4,089 sq. ft.
$1,144,920Active3 beds 3 baths4,089 sq. ft.1410 W Camden Fields Ct. S, Riverton, UT 84065
MLS# 2112715Listed by: CANNON & COMPANY - New
 $484,500Active4 beds 3 baths2,430 sq. ft.
$484,500Active4 beds 3 baths2,430 sq. ft.4933 W Pillar Dr S, Riverton, UT 84096
MLS# 2112694Listed by: RANLIFE REAL ESTATE INC - New
 $500,000Active5 beds 2 baths2,008 sq. ft.
$500,000Active5 beds 2 baths2,008 sq. ft.2295 W Myers Ln, Riverton, UT 84065
MLS# 2112299Listed by: REALTY HQ
