4234 W Swensen Farm Dr S, Riverton, UT 84096
Local realty services provided by:Better Homes and Gardens Real Estate Momentum
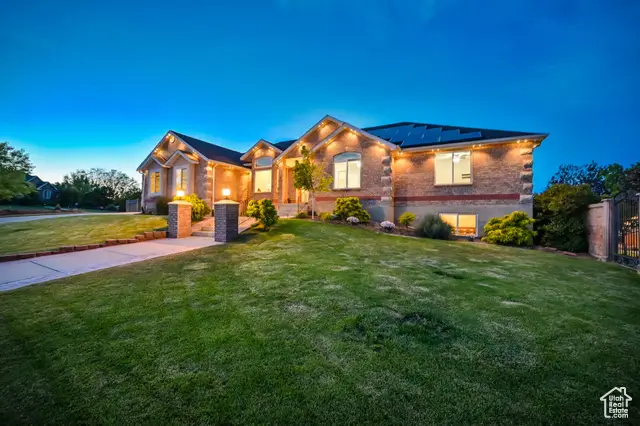
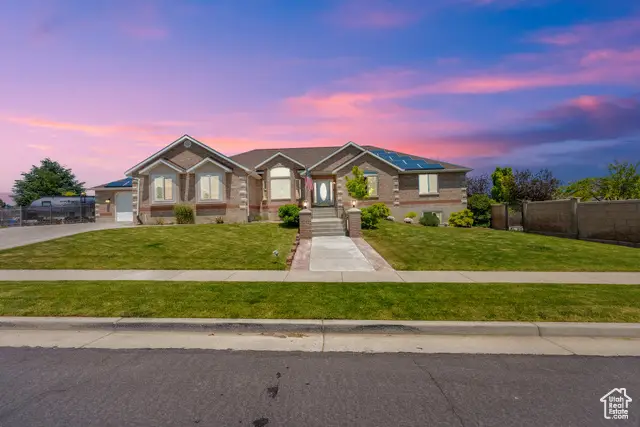
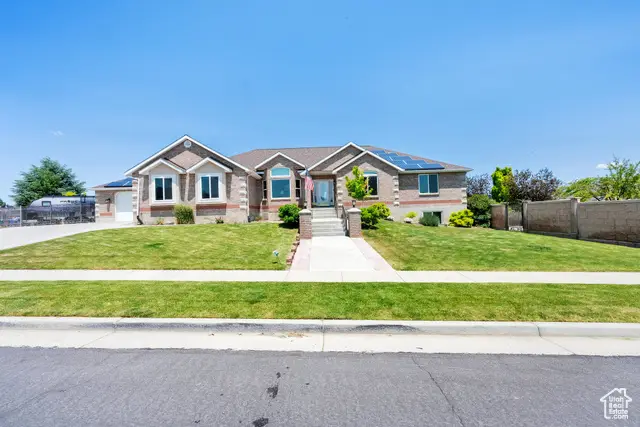
4234 W Swensen Farm Dr S,Riverton, UT 84096
$1,239,000
- 4 Beds
- 4 Baths
- 4,950 sq. ft.
- Single family
- Active
Listed by:joanna williams
Office:century 21 everest
MLS#:2090072
Source:SL
Price summary
- Price:$1,239,000
- Price per sq. ft.:$250.3
About this home
Coveted HALF ACRE LOT in RIVERTON! This beautifully maintained home on a spacious lot has numerous upgrades for comfort and peace of mind. Featuring a brand-new roof, HVAC system, water softener, water heater and water pumps-all installed in 2024-plus a second 40-gallon water heater added in 2022. Inside, you'll find fresh carpet and stylish new flooring from 2023. There is also a backup battery for the SOLAR PANELS. Expansive yard is perfect for entertaining, complete with a firepit, tranquil water feature, and basketball court. Generous 4-car garage PLUS extra parking for RVs and Toys. Located within walking distance of the scenic Swenson Farm Park, and Canyon View Park, this property combines convenience, recreation, and quality living in one incredible package!
Contact an agent
Home facts
- Year built:2001
- Listing Id #:2090072
- Added:70 day(s) ago
- Updated:August 15, 2025 at 11:04 AM
Rooms and interior
- Bedrooms:4
- Total bathrooms:4
- Full bathrooms:2
- Half bathrooms:1
- Living area:4,950 sq. ft.
Heating and cooling
- Cooling:Active Solar, Central Air, Heat Pump
- Heating:Active Solar, Forced Air, Gas: Central, Heat Pump
Structure and exterior
- Roof:Asphalt
- Year built:2001
- Building area:4,950 sq. ft.
- Lot area:0.53 Acres
Schools
- High school:Riverton
- Middle school:Oquirrh Hills
- Elementary school:Midas Creek
Utilities
- Water:Culinary, Secondary, Water Connected
- Sewer:Sewer Connected, Sewer: Connected, Sewer: Public
Finances and disclosures
- Price:$1,239,000
- Price per sq. ft.:$250.3
- Tax amount:$4,910
New listings near 4234 W Swensen Farm Dr S
- New
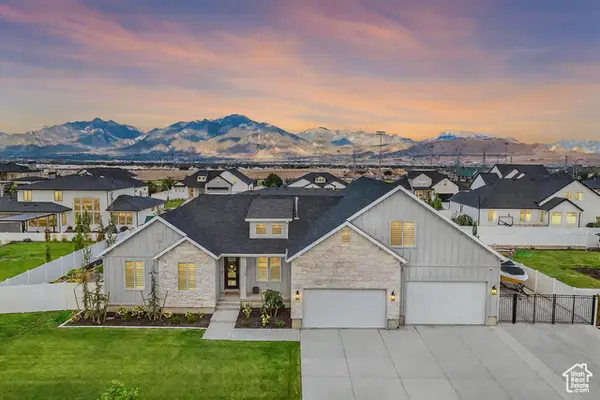 $1,495,000Active7 beds 5 baths5,282 sq. ft.
$1,495,000Active7 beds 5 baths5,282 sq. ft.13667 S 3870 W, Riverton, UT 84065
MLS# 2105343Listed by: KW SOUTH VALLEY KELLER WILLIAMS - New
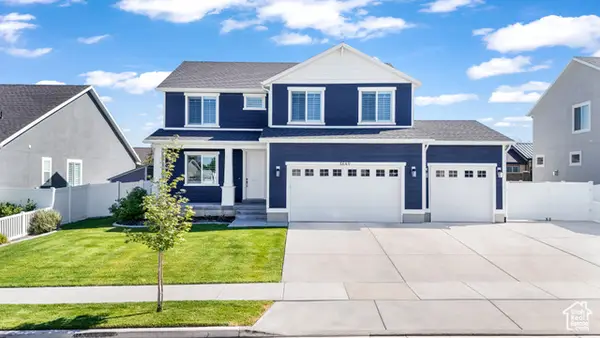 $780,000Active4 beds 3 baths3,733 sq. ft.
$780,000Active4 beds 3 baths3,733 sq. ft.3649 W Creek Meadow Rd #4, Riverton, UT 84065
MLS# 2105335Listed by: PRESIDIO REAL ESTATE  $379,000Active3 beds 2 baths1,272 sq. ft.
$379,000Active3 beds 2 baths1,272 sq. ft.13547 S Hanley Ln #303, Herriman, UT 84096
MLS# 2094206Listed by: INNOVA REALTY INC- New
 $656,348Active4 beds 3 baths3,123 sq. ft.
$656,348Active4 beds 3 baths3,123 sq. ft.12777 S Glacier Trail Ln #172, Herriman, UT 84096
MLS# 2105121Listed by: RICHMOND AMERICAN HOMES OF UTAH, INC - New
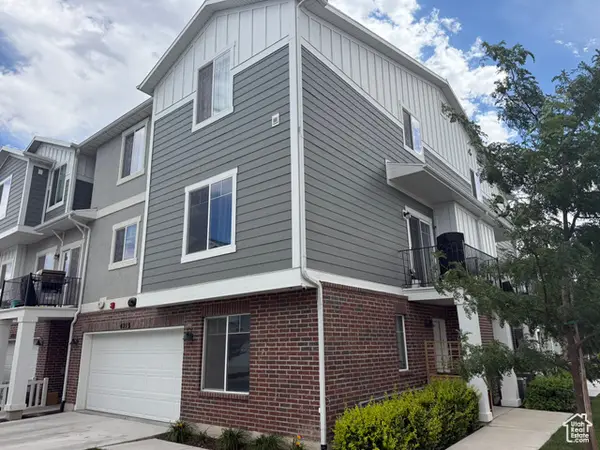 $449,900Active4 beds 4 baths1,843 sq. ft.
$449,900Active4 beds 4 baths1,843 sq. ft.4219 W Millsite Park Ct, Riverton, UT 84096
MLS# 2105061Listed by: REALTY EXPERTS INC - Open Sat, 11am to 1pmNew
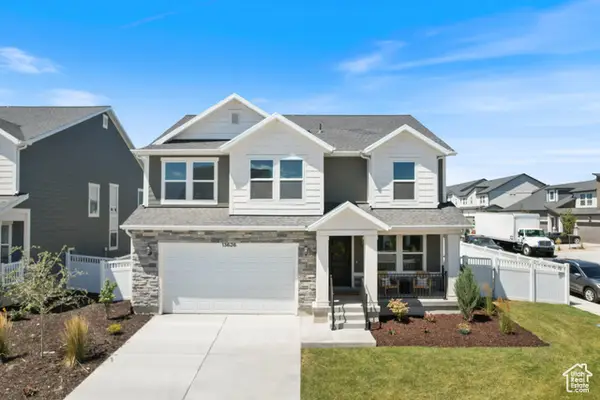 $769,000Active3 beds 3 baths3,360 sq. ft.
$769,000Active3 beds 3 baths3,360 sq. ft.13626 S Langdon Dr W, Riverton, UT 84096
MLS# 2104783Listed by: REAL BROKER, LLC  $844,900Pending4 beds 3 baths3,810 sq. ft.
$844,900Pending4 beds 3 baths3,810 sq. ft.4598 W Carbonell Ln S #2336, Riverton, UT 84096
MLS# 2104604Listed by: EDGE REALTY- New
 $644,613Active4 beds 3 baths2,695 sq. ft.
$644,613Active4 beds 3 baths2,695 sq. ft.12648 S Chola Cactus Ln #121, Herriman, UT 84096
MLS# 2104590Listed by: WRIGHT REALTY, LC - New
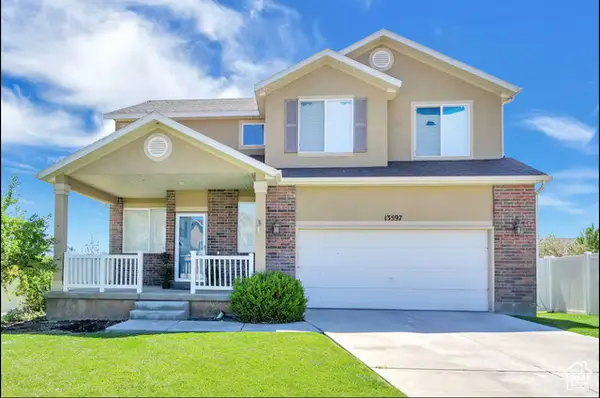 $700,000Active5 beds 4 baths2,940 sq. ft.
$700,000Active5 beds 4 baths2,940 sq. ft.13597 S Firetip Ct, Riverton, UT 84096
MLS# 2104480Listed by: INTERMOUNTAIN PROPERTIES  $475,000Active4 beds 3 baths2,051 sq. ft.
$475,000Active4 beds 3 baths2,051 sq. ft.1646 W Madison Ridge Ln S, Riverton, UT 84065
MLS# 2101693Listed by: EQUITY REAL ESTATE (ADVANTAGE)
