4576 W Sentry Dr, Riverton, UT 84096
Local realty services provided by:Better Homes and Gardens Real Estate Momentum


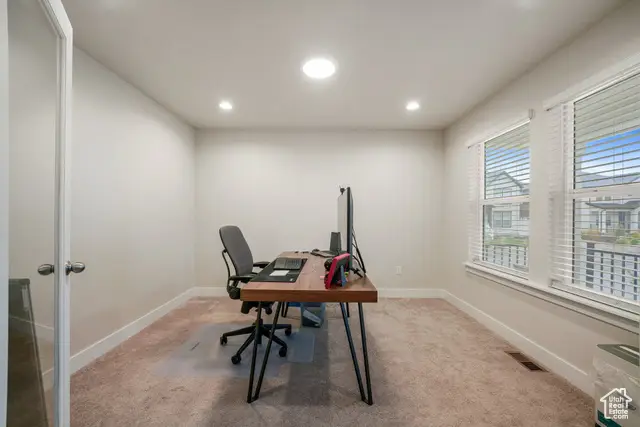
4576 W Sentry Dr,Riverton, UT 84096
$749,900
- 5 Beds
- 4 Baths
- 3,420 sq. ft.
- Single family
- Pending
Listed by:bryan hurd
Office:real broker, llc.
MLS#:2081681
Source:SL
Price summary
- Price:$749,900
- Price per sq. ft.:$219.27
- Monthly HOA dues:$120
About this home
***BACK ON MARKET AT NO FAULT OF SELLER***This BETTER THAN NEW-sparkling clean and beautifully maintained home is just waiting for you to call it your own! Boasting 5 bedrooms and 4 bathrooms, this residence provides ample space for comfortable living. The open-concept design welcomes you with bright, airy spaces and high-quality finishes. The finished basement with a kitchenette adds an extra level of versatility-perfect for a home theater, game room, or additional living space. Outside, you'll find a large, fully fenced yard, providing privacy and plenty of room for outdoor fun, gardening, or entertaining. Enjoy the convenience of being close to amenities, including shopping, dining, parks, community clubhouse and pool- and top-rated schools-all within minutes of your doorstep. A 10 acre park recently approved by the city will further enhance this wonderful neighborhood. This home truly checks all the boxes. Don't miss the opportunity to make it yours! Schedule a showing today! Square footage figures are provided as a courtesy estimate only and were obtained from the builder . Buyer is advised to obtain an independent measurement.
Contact an agent
Home facts
- Year built:2023
- Listing Id #:2081681
- Added:109 day(s) ago
- Updated:July 25, 2025 at 08:13 AM
Rooms and interior
- Bedrooms:5
- Total bathrooms:4
- Full bathrooms:2
- Half bathrooms:1
- Living area:3,420 sq. ft.
Heating and cooling
- Cooling:Central Air
- Heating:Gas: Central, Gas: Stove
Structure and exterior
- Roof:Asphalt
- Year built:2023
- Building area:3,420 sq. ft.
- Lot area:0.18 Acres
Schools
- Middle school:South Hills
- Elementary school:Ridge View
Utilities
- Water:Culinary, Secondary, Water Connected
Finances and disclosures
- Price:$749,900
- Price per sq. ft.:$219.27
- Tax amount:$3,874
New listings near 4576 W Sentry Dr
- Open Sat, 11am to 2pmNew
 $649,900Active5 beds 3 baths3,370 sq. ft.
$649,900Active5 beds 3 baths3,370 sq. ft.4679 W Shawnee Dr S, Riverton, UT 84096
MLS# 2105677Listed by: PRESIDIO REAL ESTATE (SOUTH VALLEY) - New
 $648,888Active5 beds 3 baths2,418 sq. ft.
$648,888Active5 beds 3 baths2,418 sq. ft.13908 S Little Water Peak Cir, Riverton, UT 84096
MLS# 2105648Listed by: THE MASCARO GROUP, LLC - New
 $680,000Active4 beds 3 baths2,911 sq. ft.
$680,000Active4 beds 3 baths2,911 sq. ft.1360 W Quail Ridge Cir, Riverton, UT 84065
MLS# 2105471Listed by: UNITY GROUP REAL ESTATE LLC - New
 $949,000Active7 beds 5 baths4,526 sq. ft.
$949,000Active7 beds 5 baths4,526 sq. ft.5217 W Autumn Creek Dr S, Riverton, UT 84096
MLS# 2105109Listed by: KW WESTFIELD (EXCELLENCE) - Open Sat, 11am to 2pmNew
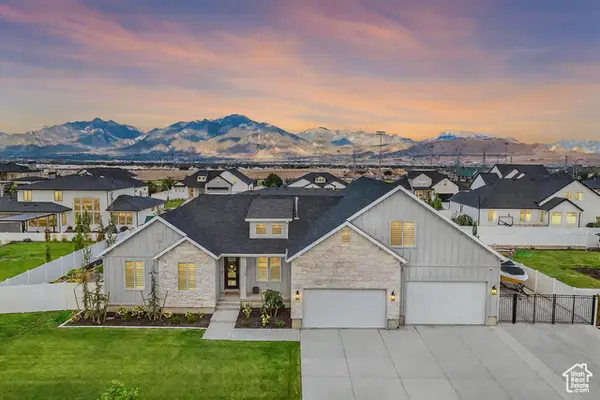 $1,495,000Active7 beds 5 baths5,282 sq. ft.
$1,495,000Active7 beds 5 baths5,282 sq. ft.13667 S 3870 W, Riverton, UT 84065
MLS# 2105343Listed by: KW SOUTH VALLEY KELLER WILLIAMS - New
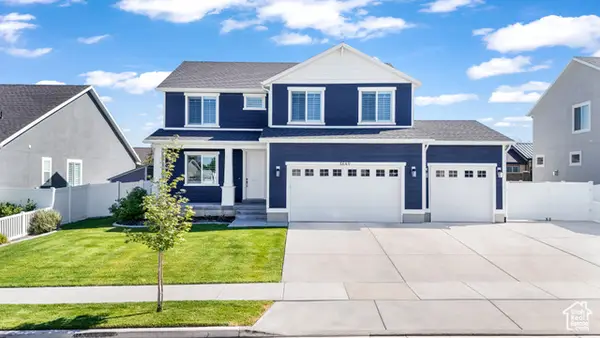 $780,000Active4 beds 3 baths3,733 sq. ft.
$780,000Active4 beds 3 baths3,733 sq. ft.3649 W Creek Meadow Rd #4, Riverton, UT 84065
MLS# 2105335Listed by: PRESIDIO REAL ESTATE  $379,000Active3 beds 2 baths1,272 sq. ft.
$379,000Active3 beds 2 baths1,272 sq. ft.13547 S Hanley Ln #303, Herriman, UT 84096
MLS# 2094206Listed by: INNOVA REALTY INC- New
 $656,348Active4 beds 3 baths3,123 sq. ft.
$656,348Active4 beds 3 baths3,123 sq. ft.12777 S Glacier Trail Ln #172, Herriman, UT 84096
MLS# 2105121Listed by: RICHMOND AMERICAN HOMES OF UTAH, INC - New
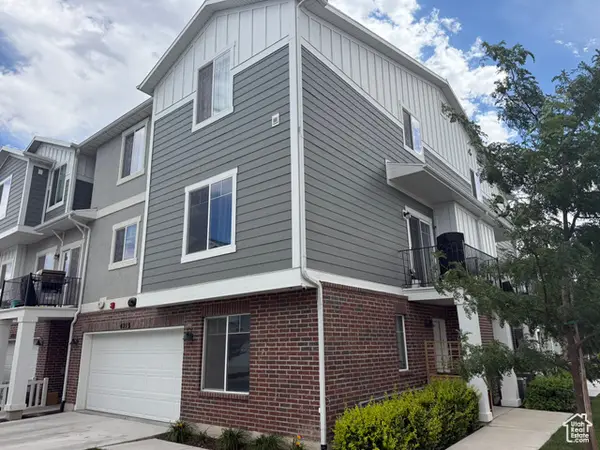 $449,900Active4 beds 4 baths1,843 sq. ft.
$449,900Active4 beds 4 baths1,843 sq. ft.4219 W Millsite Park Ct, Riverton, UT 84096
MLS# 2105061Listed by: REALTY EXPERTS INC - New
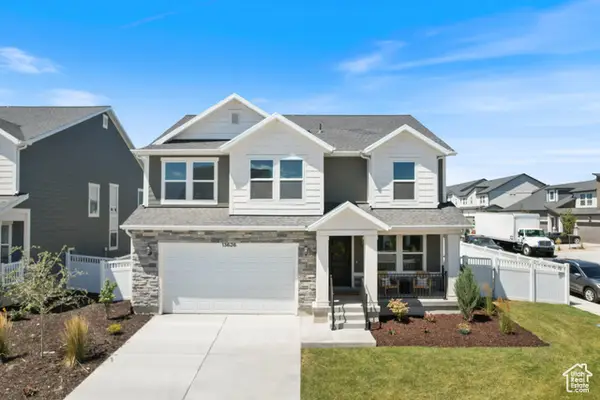 $769,000Active3 beds 3 baths3,360 sq. ft.
$769,000Active3 beds 3 baths3,360 sq. ft.13626 S Langdon Dr W, Riverton, UT 84096
MLS# 2104783Listed by: REAL BROKER, LLC
