4743 W Kootenai Ct, Riverton, UT 84096
Local realty services provided by:Better Homes and Gardens Real Estate Momentum
4743 W Kootenai Ct,Riverton, UT 84096
$719,900
- 4 Beds
- 3 Baths
- 3,411 sq. ft.
- Single family
- Active
Listed by:mihali sergakis
Office:coldwell banker realty (salt lake-sugar house)
MLS#:2107685
Source:SL
Price summary
- Price:$719,900
- Price per sq. ft.:$211.05
About this home
Immaculately cared for and move-in ready, this Riverton gem blends style and convenience. The spacious open floor plan is anchored by vaulted ceilings and a custom granite island in the updated kitchen, complete with stainless steel appliances, perfect for everyday living and entertaining. The finished three-car garage offers abundant storage and workspace, while the basement is plumbed for a wet bar or kitchenette and features a full steam shower for a spa-like retreat. Beyond the home, you are minutes from Mountain View Village, Riverton's premier shopping and dining hub with restaurants, boutiques, and a Cinemark theater. Outdoor recreation is close at hand with the Jordan River Parkway and Mountain View Corridor Trail, plus expansive green spaces like Bingham Creek Regional Park and Wardle Fields Regional Park. Costco, Intermountain Riverton Hospital, and everyday conveniences are right around the corner, with quick access to Bangerter Highway and Mountain View Corridor for an easy commute. This is the perfect mix of modern living, thoughtful upgrades, and a location that truly has it all.
Contact an agent
Home facts
- Year built:2012
- Listing ID #:2107685
- Added:7 day(s) ago
- Updated:September 04, 2025 at 11:00 AM
Rooms and interior
- Bedrooms:4
- Total bathrooms:3
- Full bathrooms:2
- Living area:3,411 sq. ft.
Heating and cooling
- Cooling:Central Air
- Heating:Gas: Central
Structure and exterior
- Roof:Asphalt, Pitched
- Year built:2012
- Building area:3,411 sq. ft.
- Lot area:0.17 Acres
Schools
- High school:Riverton
- Middle school:South Hills
- Elementary school:Midas Creek
Utilities
- Water:Culinary, Water Connected
- Sewer:Sewer Connected, Sewer: Connected, Sewer: Public
Finances and disclosures
- Price:$719,900
- Price per sq. ft.:$211.05
- Tax amount:$4,037
New listings near 4743 W Kootenai Ct
- Open Sat, 11am to 1pmNew
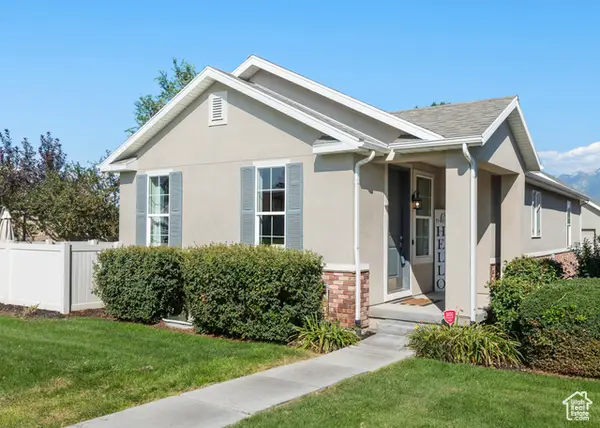 $624,900Active4 beds 3 baths2,937 sq. ft.
$624,900Active4 beds 3 baths2,937 sq. ft.2184 W Kimber Ln S, Riverton, UT 84065
MLS# 2109172Listed by: KW SOUTH VALLEY KELLER WILLIAMS - New
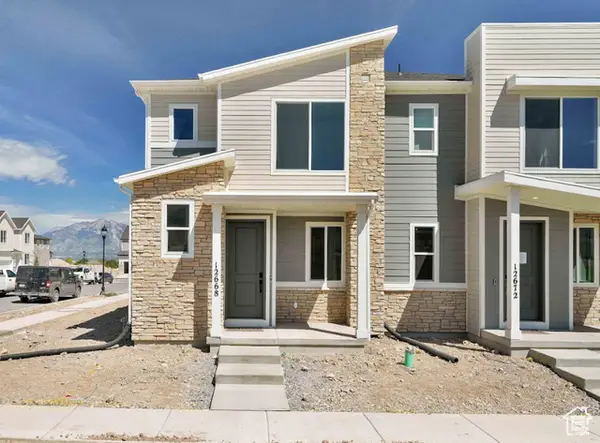 $449,990Active3 beds 3 baths1,438 sq. ft.
$449,990Active3 beds 3 baths1,438 sq. ft.12668 S Lincoln Peak Ln #109, Riverton, UT 84096
MLS# 2109151Listed by: RICHMOND AMERICAN HOMES OF UTAH, INC - Open Sat, 12 to 3pmNew
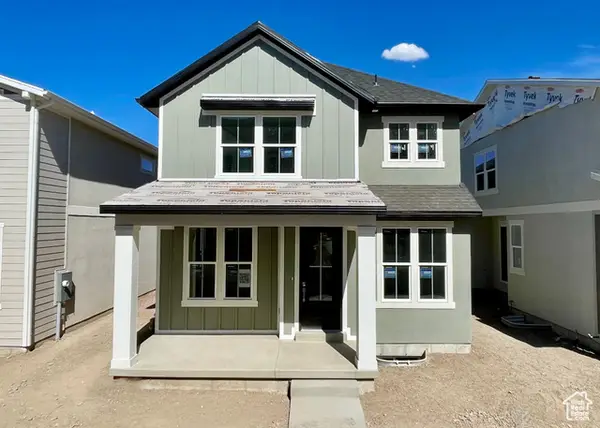 $644,613Active4 beds 3 baths2,695 sq. ft.
$644,613Active4 beds 3 baths2,695 sq. ft.12648 S Chola Cactus Ln #121, Herriman, UT 84096
MLS# 2109012Listed by: WRIGHT REALTY, LC - New
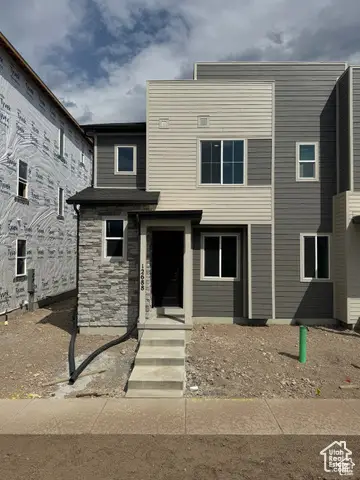 $469,990Active3 beds 3 baths1,438 sq. ft.
$469,990Active3 beds 3 baths1,438 sq. ft.12688 Lincoln Peak Ln #115, Herriman, UT 84096
MLS# 2108929Listed by: RICHMOND AMERICAN HOMES OF UTAH, INC - Open Sat, 12 to 3pmNew
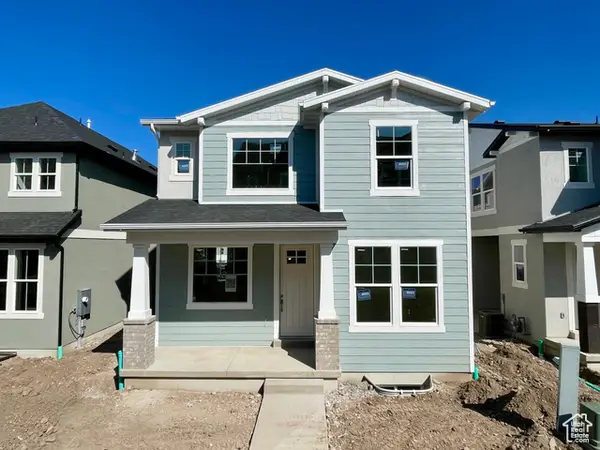 $664,937Active4 beds 3 baths3,207 sq. ft.
$664,937Active4 beds 3 baths3,207 sq. ft.12654 S Chola Cactus Ln #122, Herriman, UT 84096
MLS# 2108837Listed by: WRIGHT REALTY, LC - New
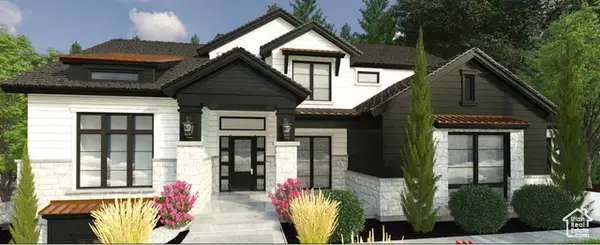 $1,688,400Active4 beds 3 baths5,196 sq. ft.
$1,688,400Active4 beds 3 baths5,196 sq. ft.4328 W Harvest Ln S #5, Riverton, UT 84065
MLS# 2108814Listed by: FATHOM REALTY (UNION PARK) - New
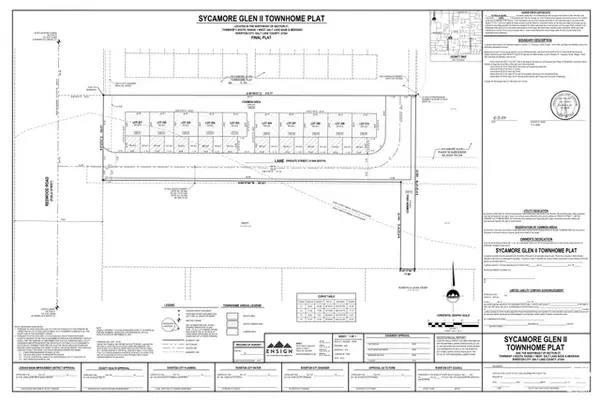 $1,350,000Active0.87 Acres
$1,350,000Active0.87 Acres#1 - 10, Riverton, UT 84065
MLS# 2108765Listed by: EQUITY REAL ESTATE (ADVANTAGE) - New
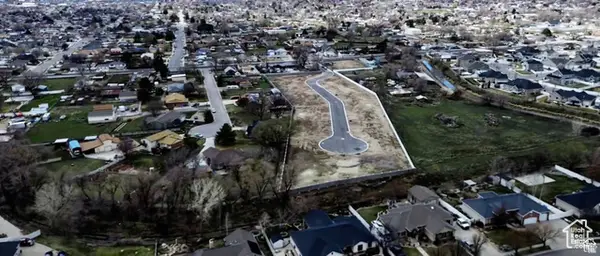 $345,000Active0.33 Acres
$345,000Active0.33 Acres11772 S Myers Ln W #101, Riverton, UT 84065
MLS# 2108379Listed by: SAGE HOMES REALTY LLC - New
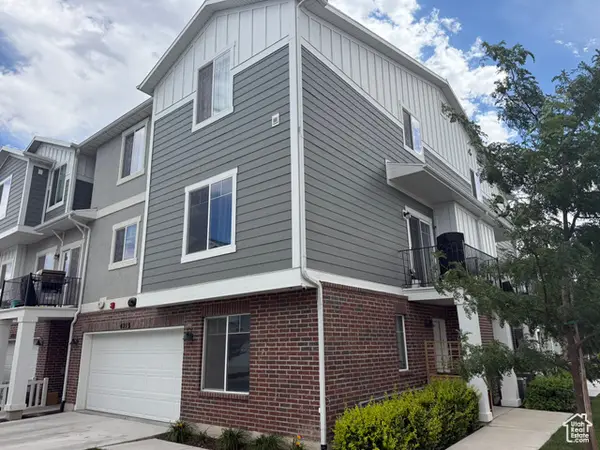 $448,900Active4 beds 4 baths1,843 sq. ft.
$448,900Active4 beds 4 baths1,843 sq. ft.4219 W Millsite Park Ct, Riverton, UT 84096
MLS# 2107869Listed by: REALTY EXPERTS INC - New
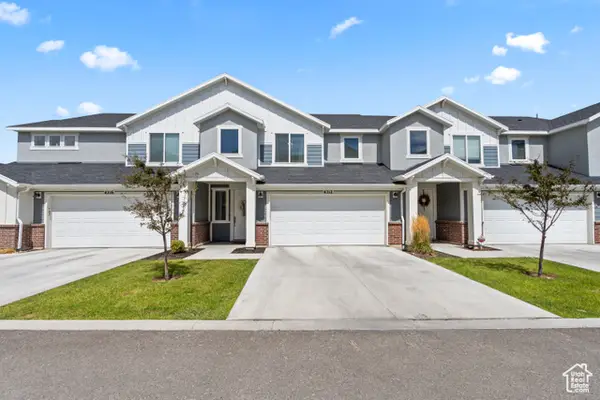 $473,000Active3 beds 3 baths1,828 sq. ft.
$473,000Active3 beds 3 baths1,828 sq. ft.4212 W Flight Park Ct N, Riverton, UT 84096
MLS# 2107698Listed by: DISTINCTION REAL ESTATE
