4917 W Stormy Meadow Dr, Riverton, UT 84096
Local realty services provided by:Better Homes and Gardens Real Estate Momentum
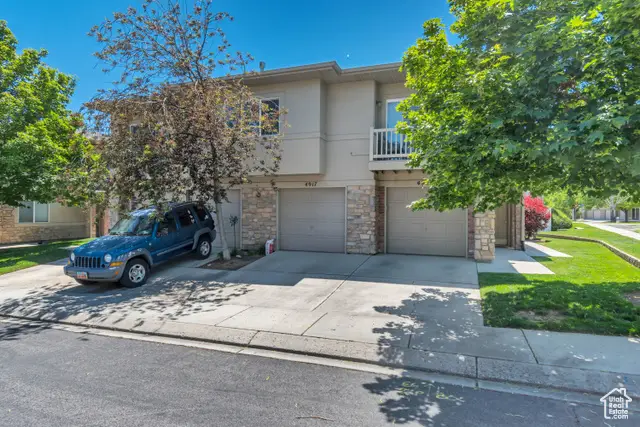
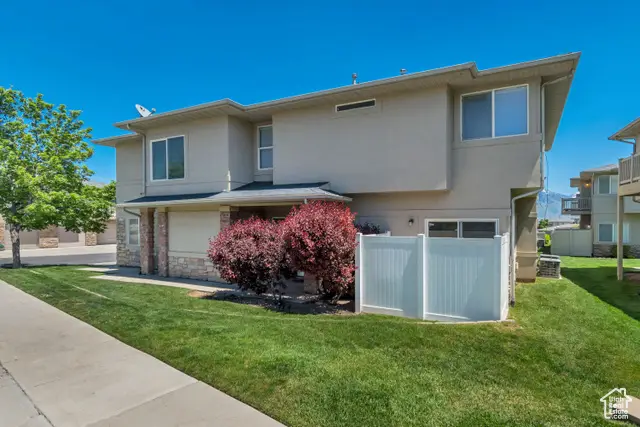
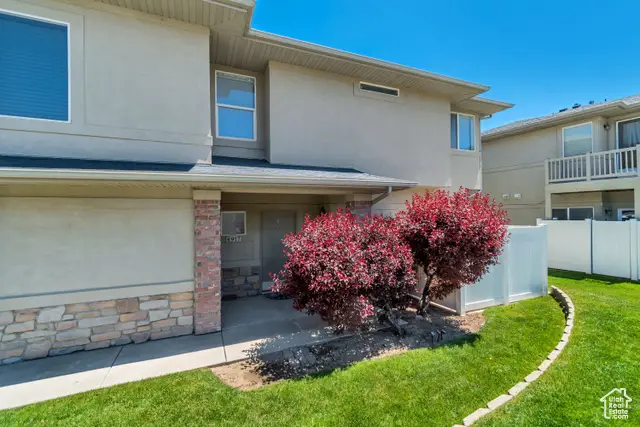
4917 W Stormy Meadow Dr,Riverton, UT 84096
$377,500
- 3 Beds
- 3 Baths
- 1,317 sq. ft.
- Condominium
- Pending
Listed by:adam frenza
Office:windermere real estate (daybreak)
MLS#:2087001
Source:SL
Price summary
- Price:$377,500
- Price per sq. ft.:$286.64
- Monthly HOA dues:$270
About this home
Step into this beautifully updated end-unit townhome that combines comfort, style, and convenience. With brand-new carpet, new stainless steel appliances, and a bright open-concept layout, this home feels instantly inviting. Extra windows-exclusive to end units-fill the space with natural light, highlighting the modern finishes and spacious design. The main level offers a smooth flow between the living, dining, and kitchen areas, ideal for both entertaining and everyday living. Upstairs, you'll find three well-sized bedrooms, including a primary suite with an en-suite bath and generous closet space. Enjoy a fully fenced private patio-perfect for morning coffee or a quiet outdoor retreat. Located in a well-maintained community with convenient access to shopping, dining, and commuter routes, this townhome also includes excellent HOA amenities such as a heated swimming pool and gym. Contact the listing agent today to schedule your private showing.
Contact an agent
Home facts
- Year built:2002
- Listing Id #:2087001
- Added:87 day(s) ago
- Updated:August 14, 2025 at 07:53 PM
Rooms and interior
- Bedrooms:3
- Total bathrooms:3
- Full bathrooms:2
- Half bathrooms:1
- Living area:1,317 sq. ft.
Heating and cooling
- Cooling:Central Air
- Heating:Forced Air, Gas: Central
Structure and exterior
- Roof:Asphalt
- Year built:2002
- Building area:1,317 sq. ft.
- Lot area:0.01 Acres
Schools
- High school:Herriman
- Middle school:Copper Mountain
- Elementary school:Foothills
Utilities
- Water:Culinary, Secondary, Water Connected
- Sewer:Sewer Connected, Sewer: Connected, Sewer: Public
Finances and disclosures
- Price:$377,500
- Price per sq. ft.:$286.64
- Tax amount:$2,081
New listings near 4917 W Stormy Meadow Dr
- Open Sat, 11am to 2pmNew
 $649,900Active5 beds 3 baths3,370 sq. ft.
$649,900Active5 beds 3 baths3,370 sq. ft.4679 W Shawnee Dr S, Riverton, UT 84096
MLS# 2105677Listed by: PRESIDIO REAL ESTATE (SOUTH VALLEY) - New
 $648,888Active5 beds 3 baths2,418 sq. ft.
$648,888Active5 beds 3 baths2,418 sq. ft.13908 S Little Water Peak Cir, Riverton, UT 84096
MLS# 2105648Listed by: THE MASCARO GROUP, LLC - New
 $680,000Active4 beds 3 baths2,911 sq. ft.
$680,000Active4 beds 3 baths2,911 sq. ft.1360 W Quail Ridge Cir, Riverton, UT 84065
MLS# 2105471Listed by: UNITY GROUP REAL ESTATE LLC - New
 $949,000Active7 beds 5 baths4,526 sq. ft.
$949,000Active7 beds 5 baths4,526 sq. ft.5217 W Autumn Creek Dr S, Riverton, UT 84096
MLS# 2105109Listed by: KW WESTFIELD (EXCELLENCE) - Open Sat, 11am to 2pmNew
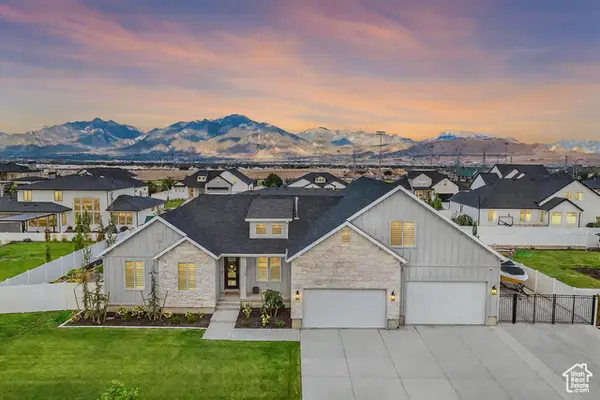 $1,495,000Active7 beds 5 baths5,282 sq. ft.
$1,495,000Active7 beds 5 baths5,282 sq. ft.13667 S 3870 W, Riverton, UT 84065
MLS# 2105343Listed by: KW SOUTH VALLEY KELLER WILLIAMS - New
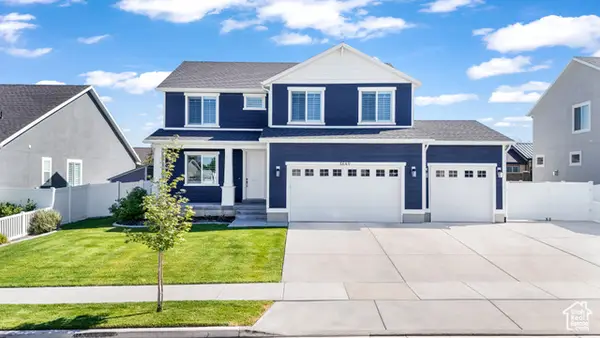 $780,000Active4 beds 3 baths3,733 sq. ft.
$780,000Active4 beds 3 baths3,733 sq. ft.3649 W Creek Meadow Rd #4, Riverton, UT 84065
MLS# 2105335Listed by: PRESIDIO REAL ESTATE  $379,000Active3 beds 2 baths1,272 sq. ft.
$379,000Active3 beds 2 baths1,272 sq. ft.13547 S Hanley Ln #303, Herriman, UT 84096
MLS# 2094206Listed by: INNOVA REALTY INC- New
 $656,348Active4 beds 3 baths3,123 sq. ft.
$656,348Active4 beds 3 baths3,123 sq. ft.12777 S Glacier Trail Ln #172, Herriman, UT 84096
MLS# 2105121Listed by: RICHMOND AMERICAN HOMES OF UTAH, INC - New
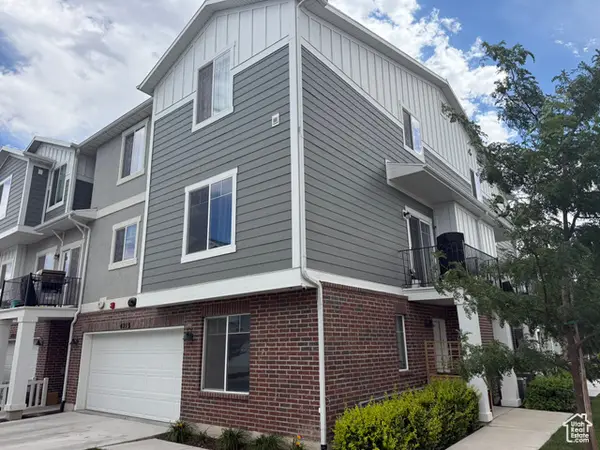 $449,900Active4 beds 4 baths1,843 sq. ft.
$449,900Active4 beds 4 baths1,843 sq. ft.4219 W Millsite Park Ct, Riverton, UT 84096
MLS# 2105061Listed by: REALTY EXPERTS INC - New
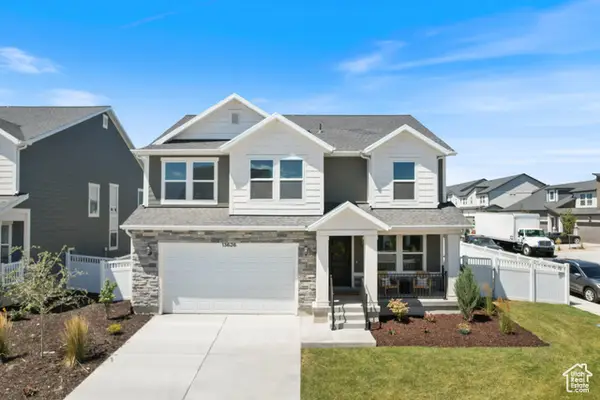 $769,000Active3 beds 3 baths3,360 sq. ft.
$769,000Active3 beds 3 baths3,360 sq. ft.13626 S Langdon Dr W, Riverton, UT 84096
MLS# 2104783Listed by: REAL BROKER, LLC
