1037 E 3rd Ave, Salt Lake City, UT 84103
Local realty services provided by:Better Homes and Gardens Real Estate Momentum
1037 E 3rd Ave,Salt Lake City, UT 84103
$1,050,000
- 4 Beds
- 2 Baths
- 3,215 sq. ft.
- Single family
- Active
Listed by:debbie gaddie
Office:windermere real estate (9th & 9th)
MLS#:2110880
Source:SL
Price summary
- Price:$1,050,000
- Price per sq. ft.:$326.59
About this home
With quintessential Avenues curb appeal, this timeless home blends classic Victorian architecture with thoughtful updates. The light-filled living and dining rooms showcase tall ceilings, restored woodwork, gleaming hardwoods, gas fireplace, while the remodeled kitchen features stone counters, high end cabinetry, and upgraded appliances. A flexible main-level bedroom/office and bath provide for easy main floor living. Upstairs, a large south facing bedroom offers the potential for the most amazing primary ensuite. 2 more spacious bedrooms and a renovated bath. Walk out from the kitchen to a private dining patio and massive backyard with garden beds, and mature landscaping-perfect for summer croquet and evening garden parties. Notable upgrades include brand new second story min split heat pumps, newer roof, electrical and plumbing. Rare and coveted off-street parking with a 3 car garage. Moments to City Creek Canyon, Memory Grove, Lindsey Gardens, local cafes, and the University and just minutes to downtown. Walk to Wasatch Elementary. Historic character, modern livability, and the coveted Avenues lifestyle.
Contact an agent
Home facts
- Year built:1897
- Listing ID #:2110880
- Added:4 day(s) ago
- Updated:September 16, 2025 at 10:59 AM
Rooms and interior
- Bedrooms:4
- Total bathrooms:2
- Full bathrooms:1
- Living area:3,215 sq. ft.
Heating and cooling
- Cooling:Evaporative Cooling, Heat Pump
- Heating:Forced Air, Gas: Central, Heat Pump
Structure and exterior
- Roof:Asphalt
- Year built:1897
- Building area:3,215 sq. ft.
- Lot area:0.18 Acres
Schools
- High school:West
- Middle school:Bryant
- Elementary school:Wasatch
Utilities
- Water:Culinary, Water Connected
- Sewer:Sewer Connected, Sewer: Connected
Finances and disclosures
- Price:$1,050,000
- Price per sq. ft.:$326.59
- Tax amount:$4,713
New listings near 1037 E 3rd Ave
- New
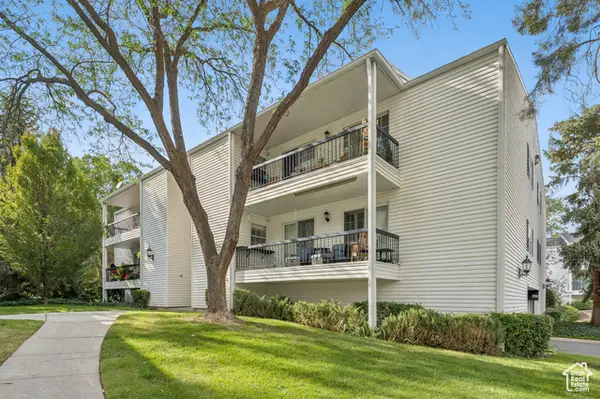 $405,000Active2 beds 2 baths1,320 sq. ft.
$405,000Active2 beds 2 baths1,320 sq. ft.4040 S 685 E #F, Salt Lake City, UT 84107
MLS# 2111702Listed by: COLDWELL BANKER REALTY (PARK CITY-NEWPARK) - New
 $135,000Active3 beds 2 baths1,560 sq. ft.
$135,000Active3 beds 2 baths1,560 sq. ft.1187 E Del Rio St #E003, Salt Lake City, UT 84117
MLS# 2111715Listed by: CENTURY 21 EVEREST - Open Sat, 11am to 2pmNew
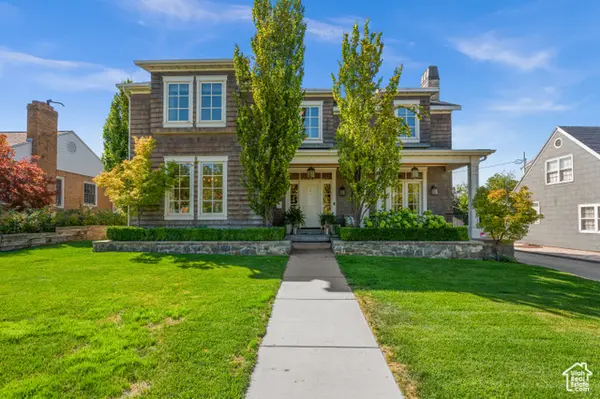 $2,595,000Active6 beds 4 baths3,864 sq. ft.
$2,595,000Active6 beds 4 baths3,864 sq. ft.1972 E Yalecrest Ave, Salt Lake City, UT 84108
MLS# 2111686Listed by: WINDERMERE REAL ESTATE - New
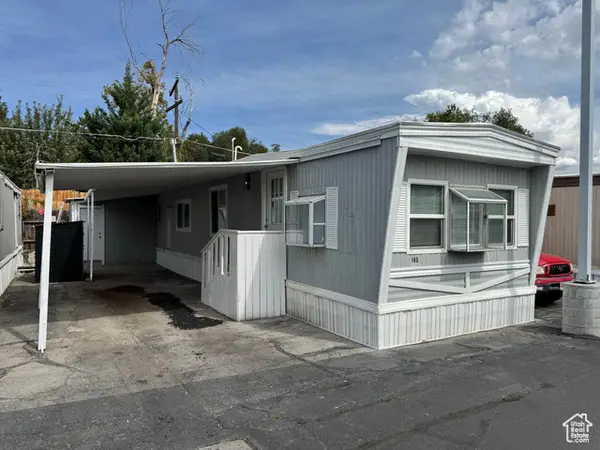 $55,000Active3 beds 2 baths1,050 sq. ft.
$55,000Active3 beds 2 baths1,050 sq. ft.165 E Ideal Ln S #165, Salt Lake City, UT 84115
MLS# 2111639Listed by: COLDWELL BANKER REALTY (UNION HEIGHTS) - Open Sat, 11am to 1pmNew
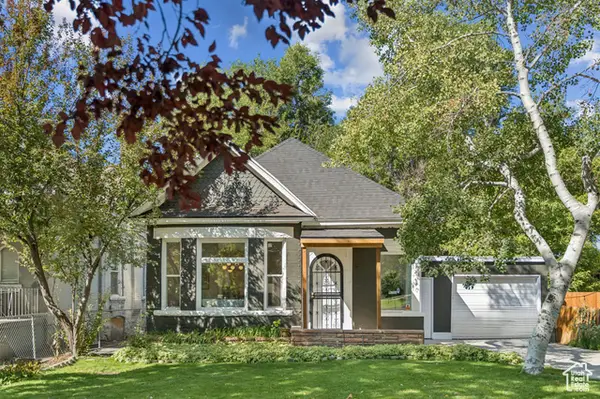 $770,000Active4 beds 2 baths2,239 sq. ft.
$770,000Active4 beds 2 baths2,239 sq. ft.624 S 600 E, Salt Lake City, UT 84102
MLS# 2111607Listed by: KW SALT LAKE CITY KELLER WILLIAMS REAL ESTATE - New
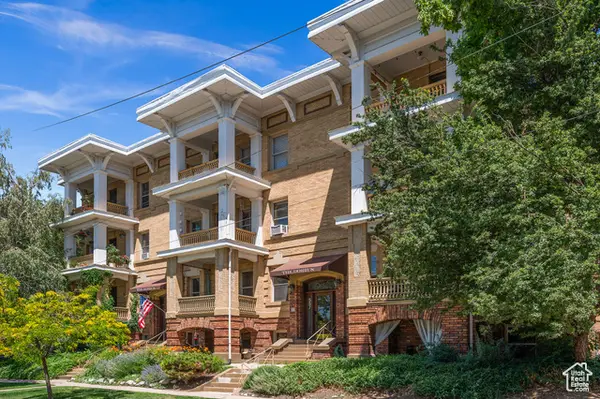 $540,000Active2 beds 1 baths1,107 sq. ft.
$540,000Active2 beds 1 baths1,107 sq. ft.557 E 1 St Ave #12, Salt Lake City, UT 84103
MLS# 2111591Listed by: WINDERMERE REAL ESTATE (9TH & 9TH) - New
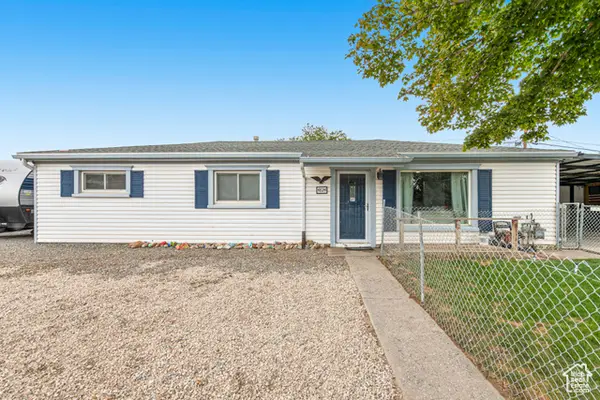 $440,000Active4 beds 2 baths1,248 sq. ft.
$440,000Active4 beds 2 baths1,248 sq. ft.4824 S 4520 W, Salt Lake City, UT 84118
MLS# 2111584Listed by: EQUITY REAL ESTATE (SOUTH VALLEY) 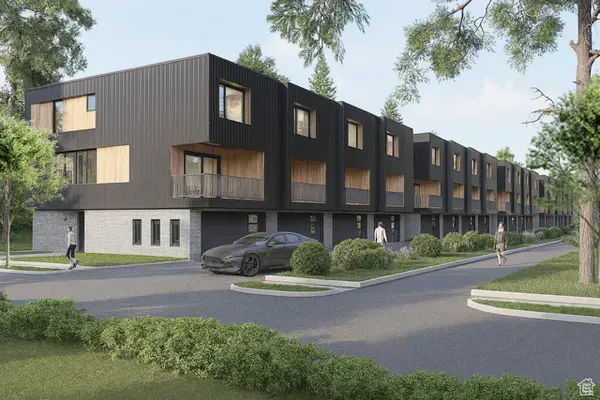 $610,000Pending3 beds 3 baths2,077 sq. ft.
$610,000Pending3 beds 3 baths2,077 sq. ft.539 E Warnock Ave #UNIT C, Salt Lake City, UT 84106
MLS# 2111528Listed by: LATITUDE 40 PROPERTIES, LLC- Open Sat, 12 to 3pmNew
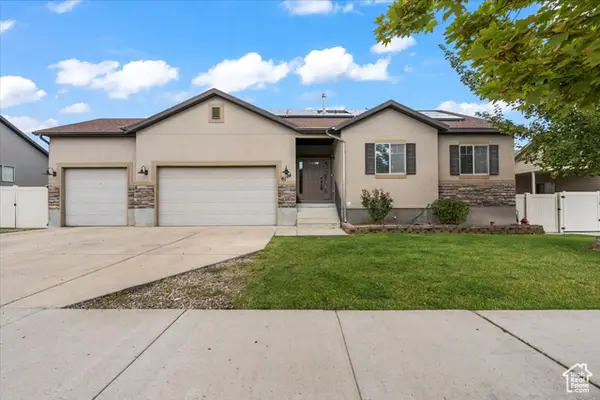 $610,000Active5 beds 4 baths3,075 sq. ft.
$610,000Active5 beds 4 baths3,075 sq. ft.6104 W Peach Ridge Way, Salt Lake City, UT 84128
MLS# 2111523Listed by: REALTY ONE GROUP SIGNATURE (SOUTH VALLEY) - New
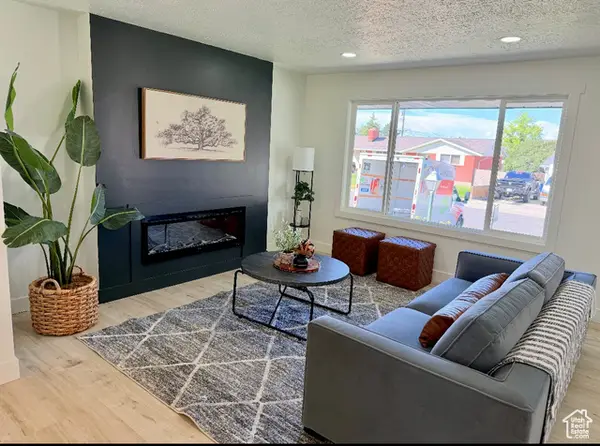 $554,900Active6 beds 3 baths2,100 sq. ft.
$554,900Active6 beds 3 baths2,100 sq. ft.4915 W Janette Ave, Salt Lake City, UT 84120
MLS# 2111507Listed by: INNOVA REALTY INC
