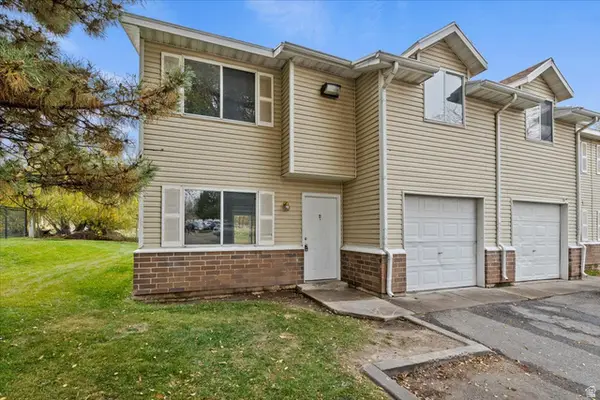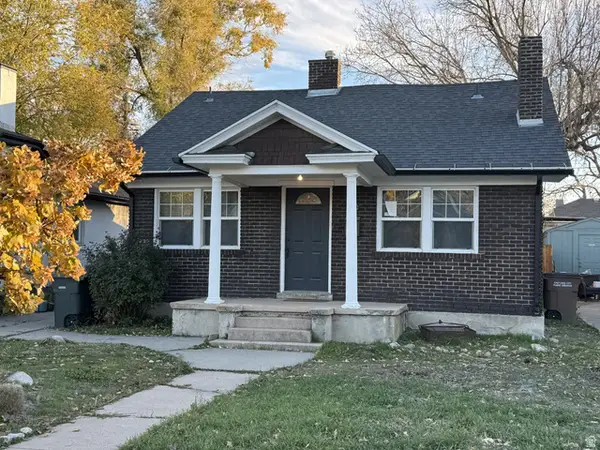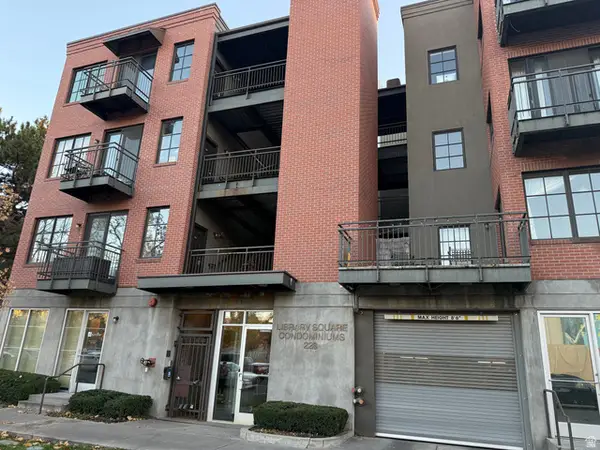1117 E 700 S, Salt Lake City, UT 84102
Local realty services provided by:Better Homes and Gardens Real Estate Momentum
1117 E 700 S,Salt Lake City, UT 84102
$710,000
- 3 Beds
- 2 Baths
- 2,352 sq. ft.
- Single family
- Active
Listed by: jennifer jumbelic
Office: communie re
MLS#:2105419
Source:SL
Price summary
- Price:$710,000
- Price per sq. ft.:$301.87
About this home
With hints of the original bungalow charm, this updated home is perfectly and conveniently situated in the 9th and 9th area of Salt Lake. It's been thoughtfully updated over the years, but more recently a newer roof, electrical, water heater, furnace, carpet, and paint has given this classic home a detailed refresh. Inside, you'll love the ample natural light flowing throughout the spacious and open main floor living with a kitchen featuring custom cabinetry, stainless steel appliances, and granite countertops. The primary suite IS the second floor, offering a relaxing retreat with a fully updated en-suite bathroom, wall to wall closet and skylights. Stepping outside enjoy the charming covered porch-perfect for morning coffee-or a relaxing evening cooking out with family and friends. The lower level offers the third bedroom, enormous bathroom and storage.
Contact an agent
Home facts
- Year built:1912
- Listing ID #:2105419
- Added:92 day(s) ago
- Updated:November 16, 2025 at 11:57 AM
Rooms and interior
- Bedrooms:3
- Total bathrooms:2
- Full bathrooms:1
- Living area:2,352 sq. ft.
Heating and cooling
- Cooling:Central Air
- Heating:Electric
Structure and exterior
- Roof:Asphalt
- Year built:1912
- Building area:2,352 sq. ft.
- Lot area:0.08 Acres
Schools
- High school:East
- Middle school:Bryant
- Elementary school:Bennion (M Lynn)
Utilities
- Water:Culinary, Water Connected
- Sewer:Sewer Connected, Sewer: Connected, Sewer: Public
Finances and disclosures
- Price:$710,000
- Price per sq. ft.:$301.87
- Tax amount:$3,398
New listings near 1117 E 700 S
- New
 $330,000Active4 beds 2 baths1,205 sq. ft.
$330,000Active4 beds 2 baths1,205 sq. ft.558 N Redwood Rd #1-4, Salt Lake City, UT 84116
MLS# 2123174Listed by: EQUITY REAL ESTATE (SELECT) - New
 $175,000Active2 beds 1 baths1,082 sq. ft.
$175,000Active2 beds 1 baths1,082 sq. ft.168 E Herbert Ave S, Salt Lake City, UT 84111
MLS# 2123159Listed by: ERA BROKERS CONSOLIDATED (OGDEN) - New
 $445,000Active2 beds 1 baths752 sq. ft.
$445,000Active2 beds 1 baths752 sq. ft.228 E 500 S #207, Salt Lake City, UT 84111
MLS# 2123145Listed by: RE/MAX ASSOCIATES - New
 $450,000Active2 beds 1 baths1,609 sq. ft.
$450,000Active2 beds 1 baths1,609 sq. ft.1721 S Roberta St, Salt Lake City, UT 84115
MLS# 2113800Listed by: ASPEN RIDGE REAL ESTATE LLC - New
 $1,200,000Active8 beds 4 baths2,422 sq. ft.
$1,200,000Active8 beds 4 baths2,422 sq. ft.563 S Denver St, Salt Lake City, UT 84111
MLS# 2123122Listed by: REALTY ONE GROUP SIGNATURE - New
 $549,900Active2 beds 2 baths1,560 sq. ft.
$549,900Active2 beds 2 baths1,560 sq. ft.2011 S Roberta St, Salt Lake City, UT 84115
MLS# 2123133Listed by: REALTYPATH LLC (PRESTIGE) - New
 $2,600,000Active4 beds 4 baths4,728 sq. ft.
$2,600,000Active4 beds 4 baths4,728 sq. ft.1002 E Elm Ave S, Salt Lake City, UT 84106
MLS# 2123134Listed by: REALTY ONE GROUP SIGNATURE - New
 $455,000Active4 beds 2 baths1,440 sq. ft.
$455,000Active4 beds 2 baths1,440 sq. ft.4785 W 4955 S, Salt Lake City, UT 84118
MLS# 2123104Listed by: RUTE REAL ESTATE, LLC - New
 $889,000Active4 beds 2 baths2,466 sq. ft.
$889,000Active4 beds 2 baths2,466 sq. ft.2054 E 900 S, Salt Lake City, UT 84108
MLS# 2123040Listed by: REALTYPATH LLC (PREFERRED) - New
 $475,000Active3 beds 4 baths2,280 sq. ft.
$475,000Active3 beds 4 baths2,280 sq. ft.1506 E Village Rd, Salt Lake City, UT 84121
MLS# 2123051Listed by: BERKSHIRE HATHAWAY HOMESERVICES UTAH PROPERTIES (SALT LAKE)
