1120 E Gilmer Dr S, Salt Lake City, UT 84105
Local realty services provided by:Better Homes and Gardens Real Estate Momentum
1120 E Gilmer Dr S,Salt Lake City, UT 84105
$1,890,000
- 4 Beds
- 3 Baths
- 3,216 sq. ft.
- Single family
- Pending
Listed by:sandra poole sweetland
Office:coldwell banker realty (salt lake-sugar house)
MLS#:2101013
Source:SL
Price summary
- Price:$1,890,000
- Price per sq. ft.:$587.69
About this home
This stunning, completely rebuilt home radiates elegance and warmth - a place where life is meant to be lived and enjoyed. The finest craftsmanship is evident throughout. Barrel-vaulted ceilings add height and drama, setting the tone for a truly exceptional home. The kitchen, bathed in early morning light, features gorgeous cabinetry, high-quality finishes, and a quaint dining nook - a wonderful space to begin and end your day. Indulge in the luxurious primary suite with its private terrace, heated floors, and fabulous walk-in closet. The spacious main-floor office could easily serve as a bedroom and charms with its darling Juliet balcony. The light and airy lower level offers a gracious family room and play area, along with two generous bedrooms and a spacious bath to provide all the living space you need. A cheerful laundry area that walks out to the private backyard adds even more charm to this remarkable home. Nestled on a tree-lined street in the storied Gilmer Park neighborhood, and just steps from top schools and the vibrant 9th & 9th district - this is modern luxury and timeless charm at its best. Too much to list - please see agent remarks!
Contact an agent
Home facts
- Year built:1924
- Listing ID #:2101013
- Added:56 day(s) ago
- Updated:September 08, 2025 at 10:52 PM
Rooms and interior
- Bedrooms:4
- Total bathrooms:3
- Full bathrooms:1
- Living area:3,216 sq. ft.
Heating and cooling
- Cooling:Central Air
- Heating:Forced Air, Radiant Floor
Structure and exterior
- Roof:Asphalt
- Year built:1924
- Building area:3,216 sq. ft.
- Lot area:0.18 Acres
Schools
- High school:East
- Middle school:Clayton
- Elementary school:Uintah
Utilities
- Water:Culinary, Water Connected
- Sewer:Sewer Connected, Sewer: Connected, Sewer: Public
Finances and disclosures
- Price:$1,890,000
- Price per sq. ft.:$587.69
- Tax amount:$4,290
New listings near 1120 E Gilmer Dr S
- New
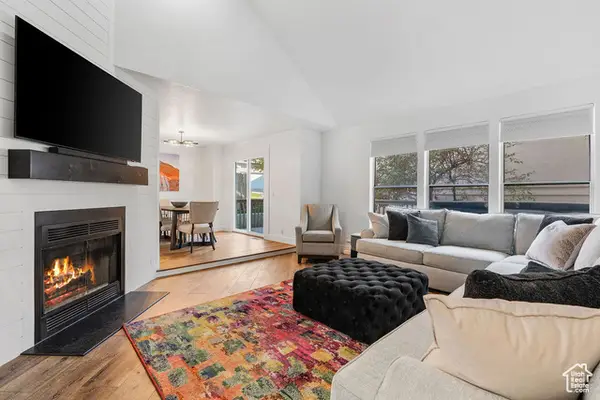 $850,000Active4 beds 4 baths2,693 sq. ft.
$850,000Active4 beds 4 baths2,693 sq. ft.3558 E Wasatch Grove Ln, Salt Lake City, UT 84121
MLS# 2112830Listed by: HOME POSSIBLE REAL ESTATE - New
 $599,900Active2 beds 1 baths1,064 sq. ft.
$599,900Active2 beds 1 baths1,064 sq. ft.2041 E Ashton Cir, Salt Lake City, UT 84109
MLS# 2112810Listed by: CENTURY 21 EVEREST - New
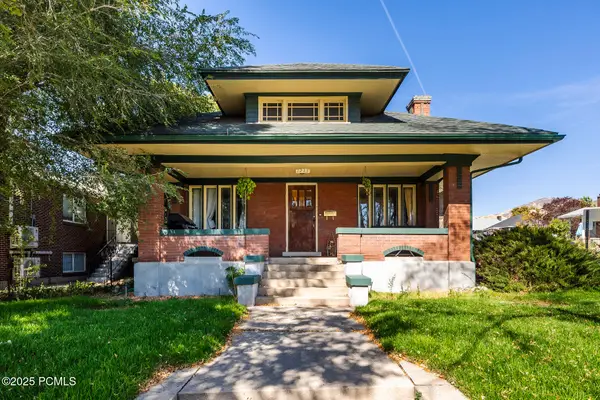 $1,025,000Active5 beds 4 baths2,650 sq. ft.
$1,025,000Active5 beds 4 baths2,650 sq. ft.1233 E 600 S, Salt Lake City, UT 84102
MLS# 12504188Listed by: SUMMIT SOTHEBY'S INTERNATIONAL REALTY - New
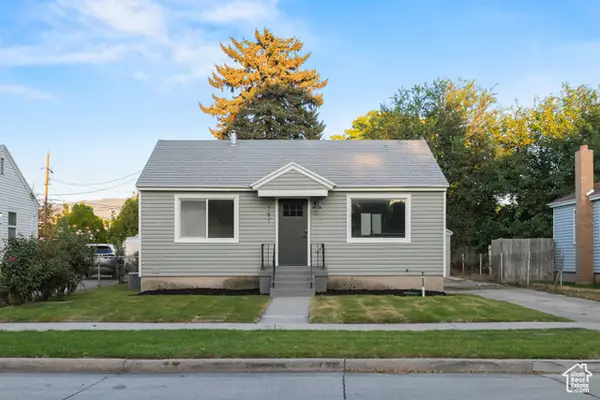 $545,995Active4 beds 2 baths1,520 sq. ft.
$545,995Active4 beds 2 baths1,520 sq. ft.757 S 1000 W, Salt Lake City, UT 84104
MLS# 2112705Listed by: EAST AVENUE REAL ESTATE, LLC - Open Sat, 11am to 1pmNew
 $550,000Active2 beds 1 baths1,000 sq. ft.
$550,000Active2 beds 1 baths1,000 sq. ft.783 E 1700 S, Salt Lake City, UT 84105
MLS# 2112713Listed by: UTAH REAL ESTATE PC - New
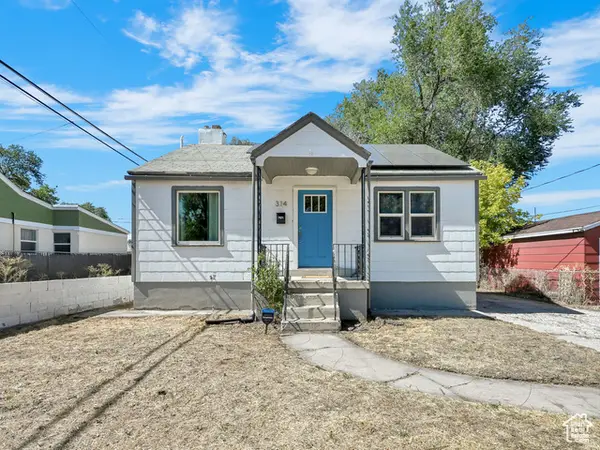 $439,000Active5 beds 2 baths1,594 sq. ft.
$439,000Active5 beds 2 baths1,594 sq. ft.314 S Concord St W, Salt Lake City, UT 84104
MLS# 2112725Listed by: SELLING SALT LAKE - New
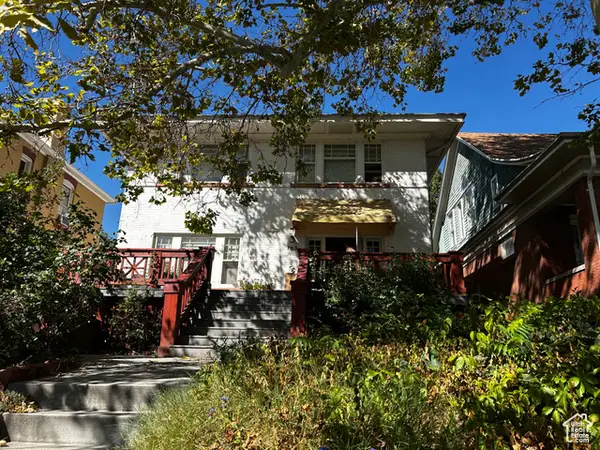 $995,000Active6 beds 3 baths4,116 sq. ft.
$995,000Active6 beds 3 baths4,116 sq. ft.763 E 3rd Ave, Salt Lake City, UT 84103
MLS# 2112727Listed by: EQUITY REAL ESTATE (ADVANTAGE) - Open Sat, 11am to 1pmNew
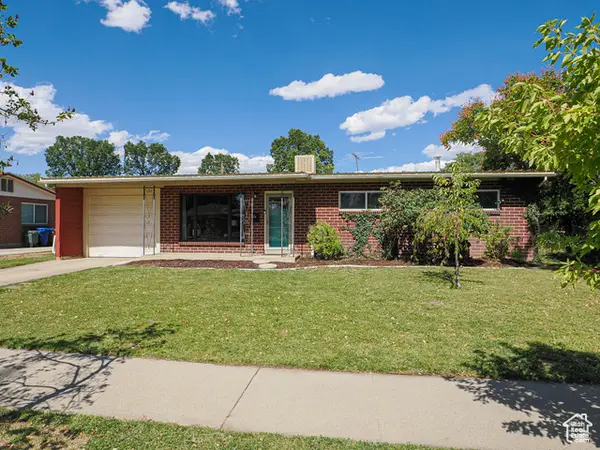 $459,900Active3 beds 2 baths1,352 sq. ft.
$459,900Active3 beds 2 baths1,352 sq. ft.1366 W Dupont Ave N, Salt Lake City, UT 84116
MLS# 2112684Listed by: DWELLINGS REAL ESTATE - New
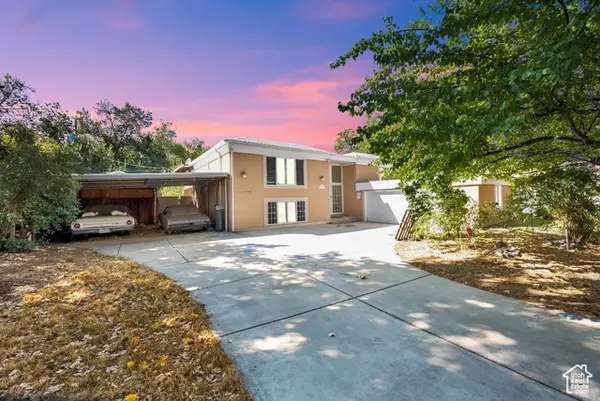 $579,900Active4 beds 2 baths2,080 sq. ft.
$579,900Active4 beds 2 baths2,080 sq. ft.1281 N Carousel St, Salt Lake City, UT 84116
MLS# 2112690Listed by: CENTURY 21 EVEREST - New
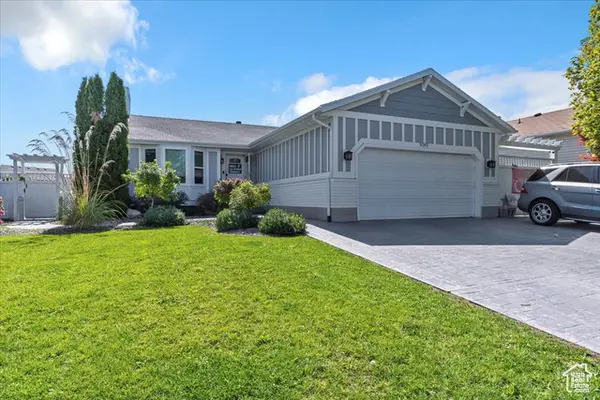 $519,900Active4 beds 2 baths1,818 sq. ft.
$519,900Active4 beds 2 baths1,818 sq. ft.5285 W Ridge Flower Way S, Salt Lake City, UT 84118
MLS# 2112654Listed by: RE/MAX ASSOCIATES
