1207 W Gillespie Ave, Salt Lake City, UT 84104
Local realty services provided by:Better Homes and Gardens Real Estate Momentum
1207 W Gillespie Ave,Salt Lake City, UT 84104
$460,000
- 4 Beds
- 2 Baths
- 1,724 sq. ft.
- Single family
- Active
Listed by:erin k malouf
Office:malouf real estate
MLS#:2111109
Source:SL
Price summary
- Price:$460,000
- Price per sq. ft.:$266.82
About this home
Welcome to this stunning remodeled bungalow in the beautiful Poplar Place community. This beautifully remodeled four bedroom two bath home is moving ready with ample space and tons of natural light. The enclosed deck is perfect as a sunroom or greenhouse, making it easy to fulfill your relaxation and gardening needs. The solar panels give you the added benefit of a low power bill and with brand new air-conditioning and furnace installed in 2019 you'll have no worries in this beautiful home. Floor to ceiling tiled, shower and bathtub in both of the bathrooms are a luxury to be sure and with appliances installed in 2019. This home is an absolute dream. The garden beds out front are perfect for growing your own fruits and veggies with tons of space for activities and more garden in the backyard. They attached two car garage allows you to have extra storage or park your vehicles comfortably in this location can't be beat with easy access to I-15 and 215 as well as downtown. Come take a look at your new home today.
Contact an agent
Home facts
- Year built:1958
- Listing ID #:2111109
- Added:51 day(s) ago
- Updated:November 02, 2025 at 12:02 PM
Rooms and interior
- Bedrooms:4
- Total bathrooms:2
- Full bathrooms:1
- Living area:1,724 sq. ft.
Heating and cooling
- Cooling:Central Air
- Heating:Forced Air, Gas: Central
Structure and exterior
- Roof:Asphalt
- Year built:1958
- Building area:1,724 sq. ft.
- Lot area:0.19 Acres
Schools
- High school:East
- Middle school:Glendale
- Elementary school:Edison
Utilities
- Water:Culinary, Water Connected
- Sewer:Sewer Connected, Sewer: Connected, Sewer: Public
Finances and disclosures
- Price:$460,000
- Price per sq. ft.:$266.82
- Tax amount:$2,141
New listings near 1207 W Gillespie Ave
- Open Sun, 11am to 2pmNew
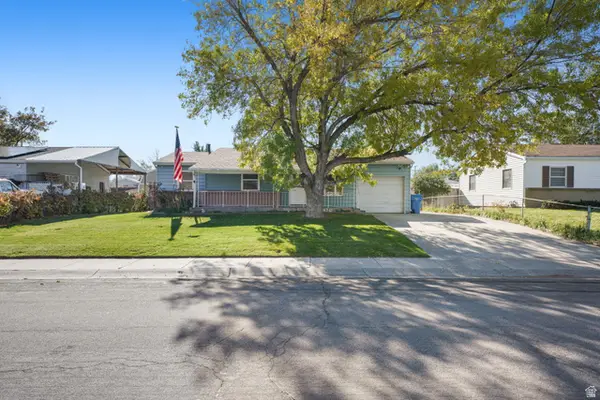 $359,000Active3 beds 1 baths1,482 sq. ft.
$359,000Active3 beds 1 baths1,482 sq. ft.4341 W 5175 S, Salt Lake City, UT 84118
MLS# 2120824Listed by: EQUITY REAL ESTATE (SOUTH VALLEY) - Open Sun, 1 to 3:30pmNew
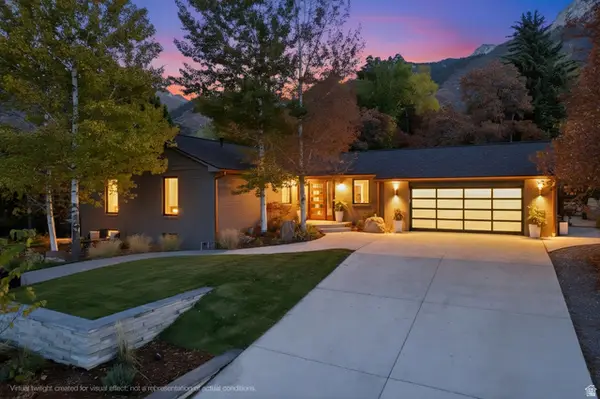 $1,980,000Active5 beds 3 baths3,500 sq. ft.
$1,980,000Active5 beds 3 baths3,500 sq. ft.3936 E Viewcrest Dr, Salt Lake City, UT 84124
MLS# 2120786Listed by: CENTURY 21 LIFESTYLE REAL ESTATE - New
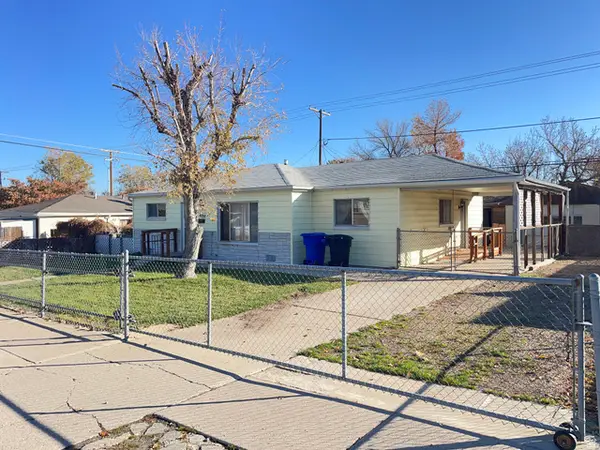 $320,000Active3 beds 2 baths1,180 sq. ft.
$320,000Active3 beds 2 baths1,180 sq. ft.4759 S 4340 W, Salt Lake City, UT 84118
MLS# 2120752Listed by: BUTLER REALTORS, INC. - New
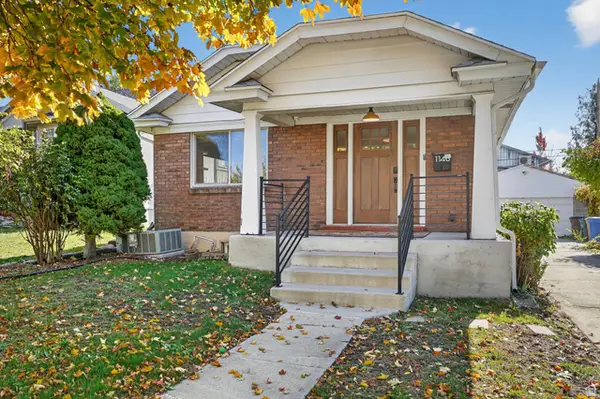 $675,000Active3 beds 2 baths1,685 sq. ft.
$675,000Active3 beds 2 baths1,685 sq. ft.1148 E Kensington Ave, Salt Lake City, UT 84105
MLS# 2120754Listed by: FATHOM REALTY (OREM) - New
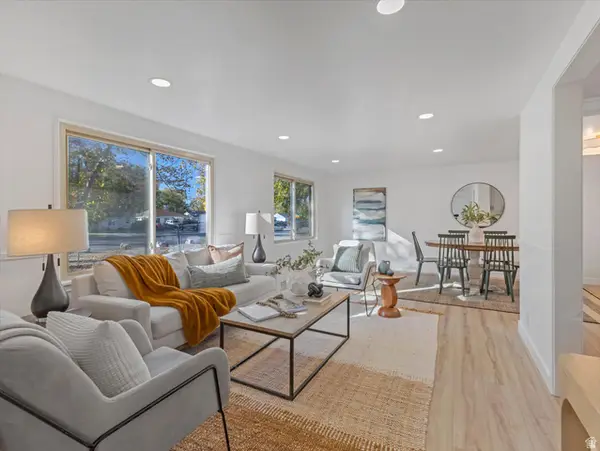 $510,000Active2 beds 2 baths2,001 sq. ft.
$510,000Active2 beds 2 baths2,001 sq. ft.622 N 900 W, Salt Lake City, UT 84116
MLS# 2120695Listed by: WINDERMERE REAL ESTATE (9TH & 9TH) - New
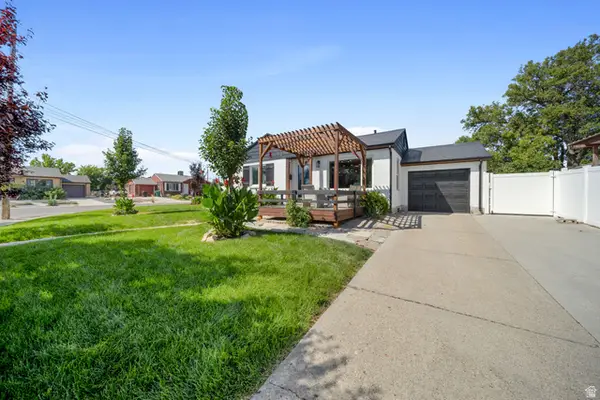 $569,900Active3 beds 2 baths1,592 sq. ft.
$569,900Active3 beds 2 baths1,592 sq. ft.5762 S Mcmillan Cir E, Salt Lake City, UT 84107
MLS# 2120601Listed by: EQUITY REAL ESTATE (SOUTH VALLEY) - New
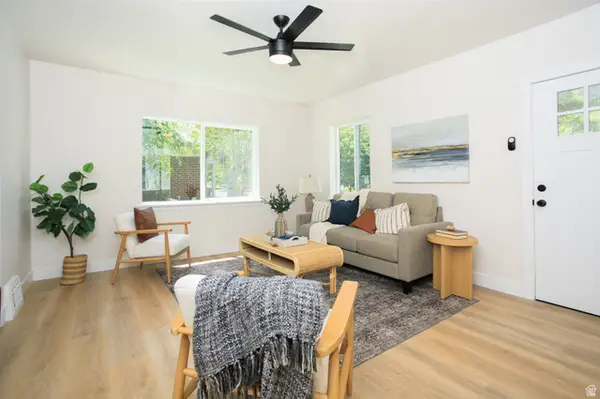 $699,900Active4 beds 2 baths1,883 sq. ft.
$699,900Active4 beds 2 baths1,883 sq. ft.348 N 200 W, Salt Lake City, UT 84103
MLS# 2120609Listed by: DIMENSION REALTY SERVICES - Open Sun, 12 to 2pmNew
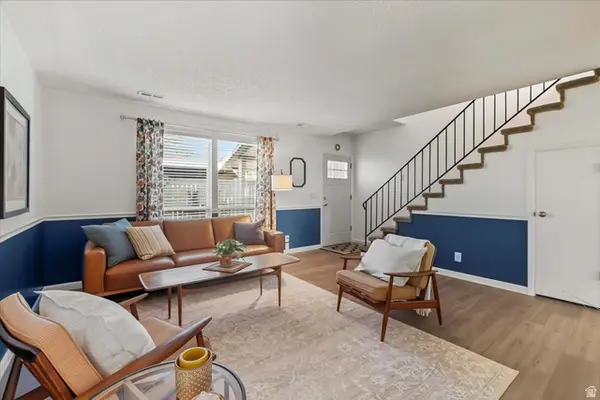 $294,000Active2 beds 2 baths1,144 sq. ft.
$294,000Active2 beds 2 baths1,144 sq. ft.5909 S Sultan Cir W, Salt Lake City, UT 84107
MLS# 2120576Listed by: KW SOUTH VALLEY KELLER WILLIAMS - New
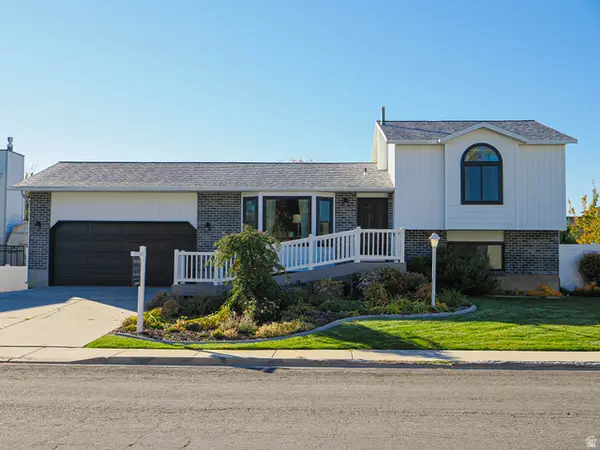 $520,000Active4 beds 2 baths1,805 sq. ft.
$520,000Active4 beds 2 baths1,805 sq. ft.4427 W Volta Ave, Salt Lake City, UT 84120
MLS# 2120579Listed by: KW SOUTH VALLEY KELLER WILLIAMS - New
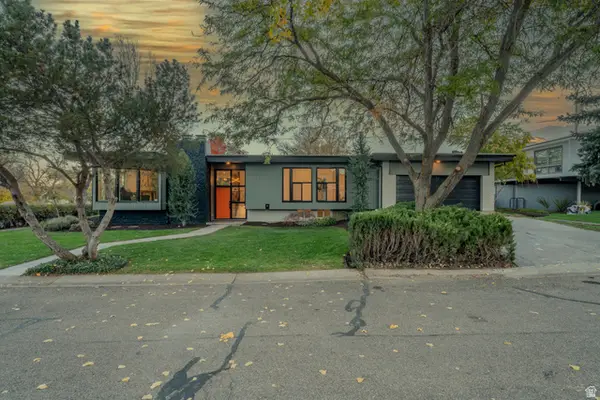 $1,199,000Active5 beds 3 baths3,116 sq. ft.
$1,199,000Active5 beds 3 baths3,116 sq. ft.2713 E Pebble Glen Cir, Salt Lake City, UT 84109
MLS# 2120528Listed by: EQUITY REAL ESTATE (SOLID)
