124 E 700 N, Salt Lake City, UT 84103
Local realty services provided by:Better Homes and Gardens Real Estate Momentum
Upcoming open houses
- Fri, Sep 1204:00 pm - 06:00 pm
- Sat, Sep 1312:00 pm - 03:00 pm
Listed by:brynne parry
Office:summit sotheby's international realty
MLS#:2111265
Source:SL
Price summary
- Price:$800,000
- Price per sq. ft.:$322.84
About this home
Discover this light-filled top-down duplex in the heart of Capitol Hill, just steps from the Utah State Capitol and minutes to the Marmalade District's shops and dining. Both units are bright and inviting, with large windows that capture plenty of natural light and sweeping city views. The spacious upper unit features 3 bedrooms and 2 bathrooms, including a generous primary suite with its own sitting area. The lower unit offers 2 bedrooms and 1 bathroom, making it a versatile space for rental income, guests, or multi-generational living. Each unit enjoys its own 1-car garage space along with two separate outdoor areas. The low-maintenance xeriscaped yard adds to the appeal. An excellent option for an owner-occupant who wants to offset their mortgage by renting a unit, or for an investor looking for a foothold in the sought-after Salt Lake City market.
Contact an agent
Home facts
- Year built:1956
- Listing ID #:2111265
- Added:1 day(s) ago
- Updated:September 12, 2025 at 08:56 PM
Rooms and interior
- Bedrooms:5
- Total bathrooms:3
- Full bathrooms:1
- Living area:2,478 sq. ft.
Heating and cooling
- Cooling:Evaporative Cooling
- Heating:Forced Air, Gas: Central
Structure and exterior
- Roof:Membrane
- Year built:1956
- Building area:2,478 sq. ft.
- Lot area:0.1 Acres
Schools
- High school:West
- Middle school:Bryant
- Elementary school:Washington
Utilities
- Water:Culinary, Water Connected
- Sewer:Sewer Connected, Sewer: Connected, Sewer: Public
Finances and disclosures
- Price:$800,000
- Price per sq. ft.:$322.84
- Tax amount:$3,035
New listings near 124 E 700 N
- New
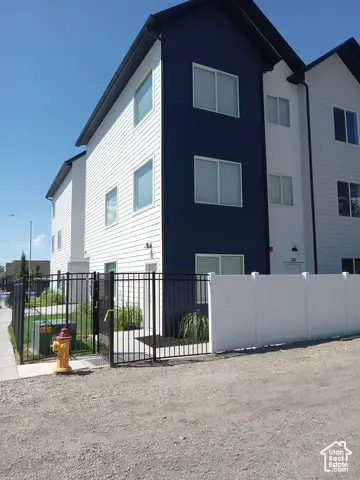 $475,000Active2 beds 3 baths1,420 sq. ft.
$475,000Active2 beds 3 baths1,420 sq. ft.238 W Paramount Ave #102, Salt Lake City, UT 84115
MLS# 2111334Listed by: THE SUMMIT GROUP - New
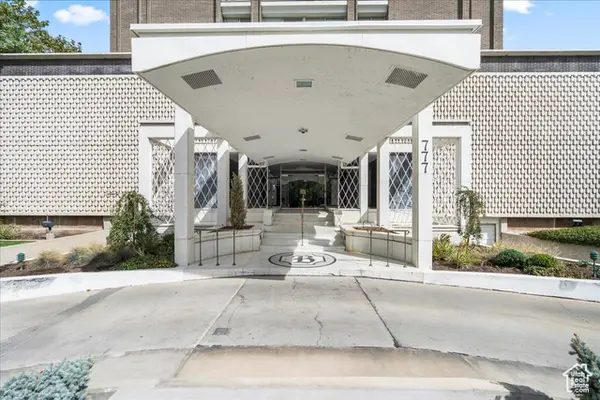 $629,000Active3 beds 2 baths1,248 sq. ft.
$629,000Active3 beds 2 baths1,248 sq. ft.777 E South Temple S #15D, Salt Lake City, UT 84102
MLS# 2111284Listed by: COLDWELL BANKER REALTY (SALT LAKE-SUGAR HOUSE) - New
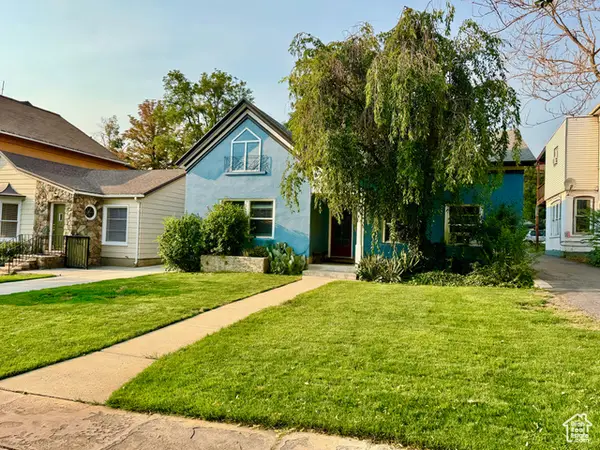 $719,000Active4 beds 4 baths1,634 sq. ft.
$719,000Active4 beds 4 baths1,634 sq. ft.827 E 100 S, Salt Lake City, UT 84102
MLS# 2111257Listed by: FOUNDATIONS REAL ESTATE GROUP - Open Fri, 4 to 6pmNew
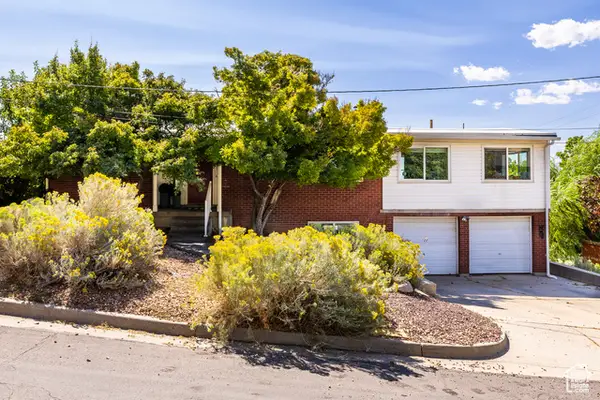 $800,000Active5 beds 3 baths2,478 sq. ft.
$800,000Active5 beds 3 baths2,478 sq. ft.124 E 700 N, Salt Lake City, UT 84103
MLS# 2111264Listed by: SUMMIT SOTHEBY'S INTERNATIONAL REALTY - New
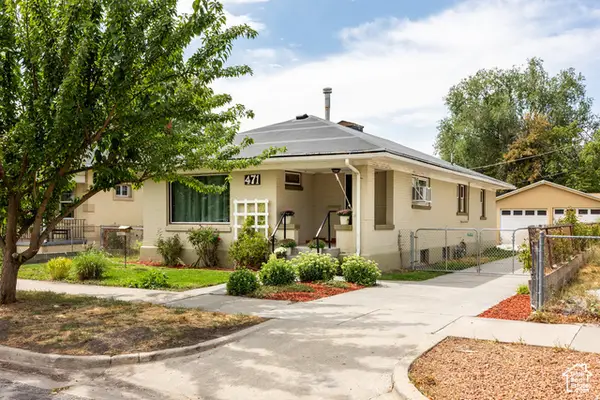 $395,000Active3 beds 1 baths2,344 sq. ft.
$395,000Active3 beds 1 baths2,344 sq. ft.471 N Chicago St, Salt Lake City, UT 84116
MLS# 2111220Listed by: SUMMIT SOTHEBY'S INTERNATIONAL REALTY - New
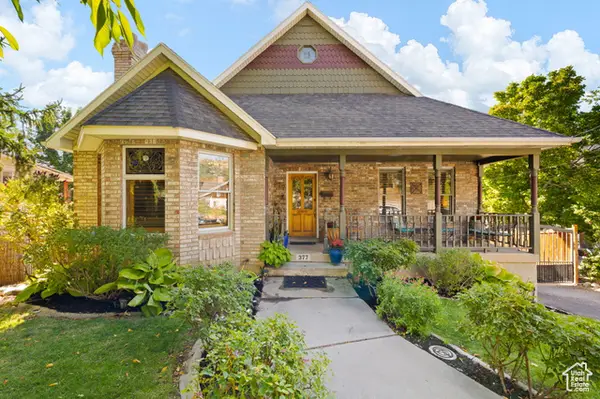 $1,150,000Active3 beds 2 baths2,686 sq. ft.
$1,150,000Active3 beds 2 baths2,686 sq. ft.377 N Center St W, Salt Lake City, UT 84103
MLS# 2111245Listed by: REAL BROKER, LLC - New
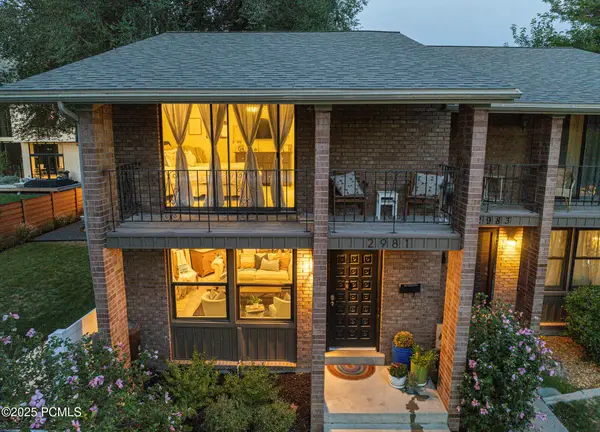 $599,000Active3 beds 3 baths2,100 sq. ft.
$599,000Active3 beds 3 baths2,100 sq. ft.2981 Connor Street, Salt Lake City, UT 84109
MLS# 12504079Listed by: KW PARK CITY KELLER WILLIAMS REAL ESTATE HEBER VAL - Open Sat, 11am to 1pmNew
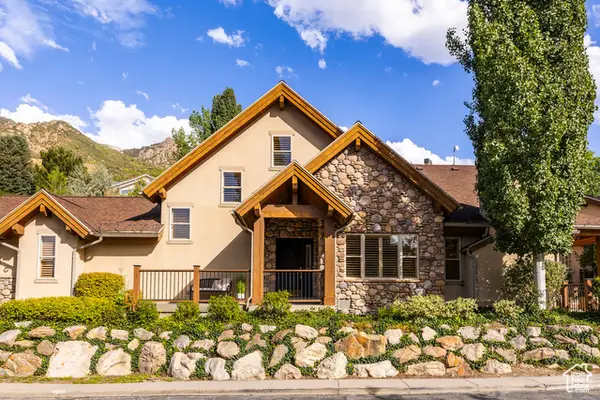 $1,100,000Active5 beds 5 baths3,722 sq. ft.
$1,100,000Active5 beds 5 baths3,722 sq. ft.6519 S Canyon Ranch Rd, Salt Lake City, UT 84121
MLS# 2111195Listed by: SUMMIT SOTHEBY'S INTERNATIONAL REALTY - Open Fri, 4 to 6pmNew
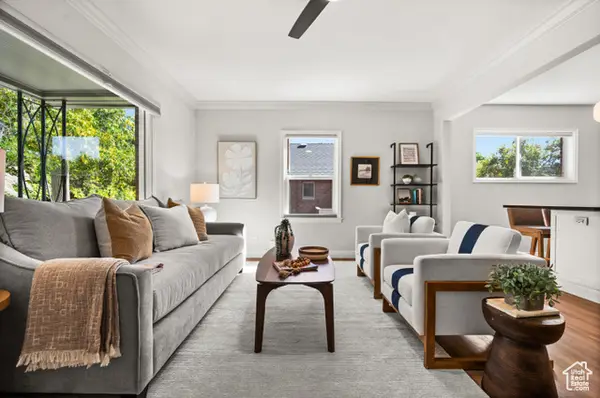 $799,900Active3 beds 2 baths1,800 sq. ft.
$799,900Active3 beds 2 baths1,800 sq. ft.1118 S 800 E, Salt Lake City, UT 84105
MLS# 2111216Listed by: ALIGN COMPLETE REAL ESTATE SERVICES (900 SOUTH)
