1118 S 800 E, Salt Lake City, UT 84105
Local realty services provided by:Better Homes and Gardens Real Estate Momentum
1118 S 800 E,Salt Lake City, UT 84105
$799,900
- 3 Beds
- 2 Baths
- 1,800 sq. ft.
- Single family
- Active
Listed by:kathy mccabe
Office:align complete real estate services (900 south)
MLS#:2111216
Source:SL
Price summary
- Price:$799,900
- Price per sq. ft.:$444.39
About this home
There are 100 ways to describe the vibrant lifestyle offered in the 9th & 9th neighborhood, but when we boil it down to one sentence, we all agree it simply states "I want to live here". We love the walkability of tree-lined streets peppered with neighborhood dog parks, dining, local retail shops, and pubs. Feeling joyful about where you live is how we feel about 1118 South 800 East; it's like your favorite T-shirt, so comfortable, simple, just the right fit. Original charm welcomes you in. Our kitchen is new and open to the living room, offering a perfect place to gather and feed your soul. We have roomy bedrooms up and down, all new bathrooms, plus an open basement with great ceiling height that makes the space airy and bright. Besides all the interior updates, we have new electrical throughout, the roof was done in 2017, and the HVAC is just a couple of years old. Now that we've given you the 411 on the location and house, let's chat about the yard...oh, outside. In this location, we all know size matters, and this charmer is on a big lot, .18 acres as a matter of fact. Redesigned and refreshed, it has true Bear Lake Raspberries growing out back, garden boxes for your veggies, xeriscape area for your water-wise self, and just enough grass to run around. Maybe you want to expand someday? Or need a larger garage or an ADU? We have alley access out back and the space for expansion. Here it is, the total package...just waiting for you.
Contact an agent
Home facts
- Year built:1941
- Listing ID #:2111216
- Added:1 day(s) ago
- Updated:September 12, 2025 at 05:51 PM
Rooms and interior
- Bedrooms:3
- Total bathrooms:2
- Full bathrooms:1
- Living area:1,800 sq. ft.
Heating and cooling
- Cooling:Central Air
- Heating:Forced Air, Gas: Central
Structure and exterior
- Roof:Asphalt
- Year built:1941
- Building area:1,800 sq. ft.
- Lot area:0.18 Acres
Schools
- High school:East
- Middle school:Clayton
- Elementary school:Emerson
Utilities
- Water:Culinary, Water Connected
- Sewer:Sewer Connected, Sewer: Connected, Sewer: Public
Finances and disclosures
- Price:$799,900
- Price per sq. ft.:$444.39
- Tax amount:$3,259
New listings near 1118 S 800 E
- Open Sat, 11am to 1pmNew
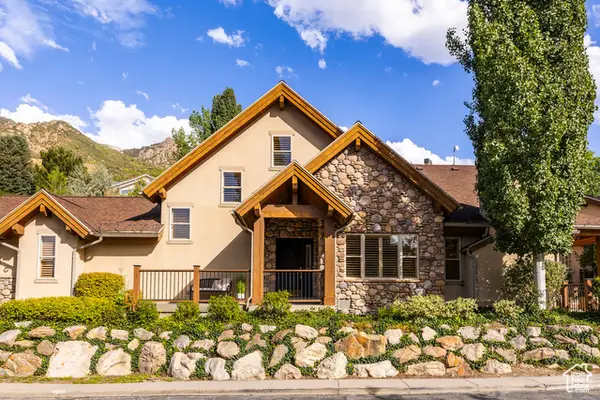 $1,100,000Active5 beds 5 baths3,722 sq. ft.
$1,100,000Active5 beds 5 baths3,722 sq. ft.6519 S Canyon Ranch Rd, Salt Lake City, UT 84121
MLS# 2111195Listed by: SUMMIT SOTHEBY'S INTERNATIONAL REALTY - Open Sat, 12 to 2pmNew
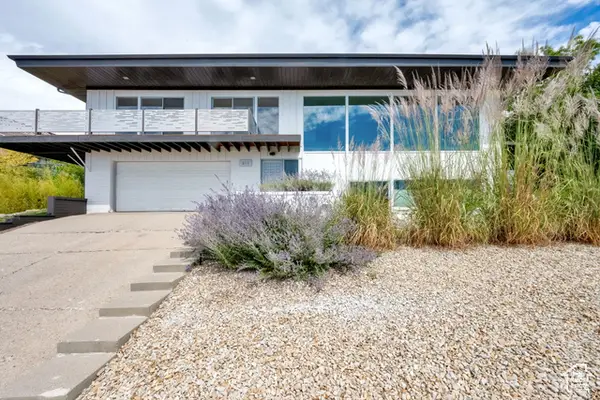 $1,250,000Active4 beds 3 baths2,668 sq. ft.
$1,250,000Active4 beds 3 baths2,668 sq. ft.811 E Northcrest Dr N, Salt Lake City, UT 84103
MLS# 2111168Listed by: COLDWELL BANKER REALTY (SALT LAKE-SUGAR HOUSE) - New
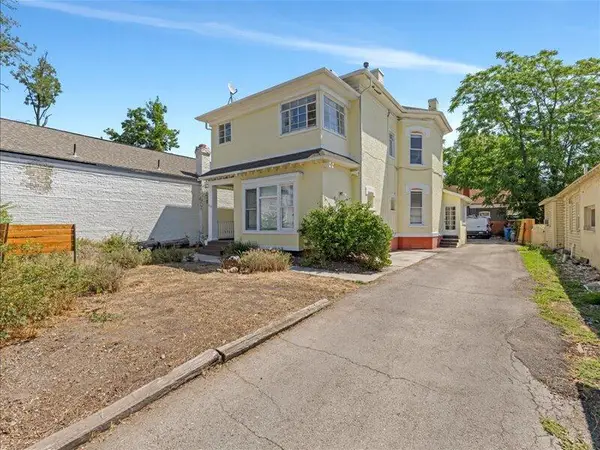 $979,000Active-- beds -- baths3,600 sq. ft.
$979,000Active-- beds -- baths3,600 sq. ft.64 F St, Salt Lake City, UT 84103
MLS# 25-262910Listed by: GRACE LIVING, LLC - Open Sat, 1 to 3pmNew
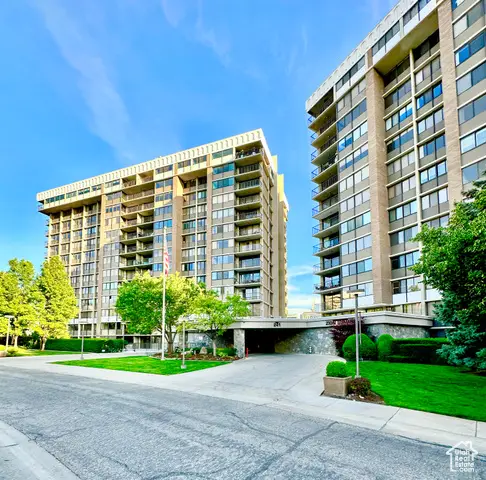 $575,000Active2 beds 2 baths1,385 sq. ft.
$575,000Active2 beds 2 baths1,385 sq. ft.241 N Vine St E #802E, Salt Lake City, UT 84103
MLS# 2111156Listed by: UTAH REAL ESTATE PC - Open Sat, 11am to 3pmNew
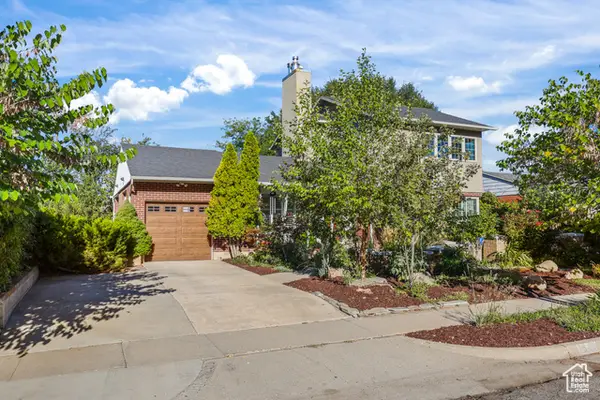 $1,290,000Active3 beds 3 baths2,969 sq. ft.
$1,290,000Active3 beds 3 baths2,969 sq. ft.1540 S Preston St E, Salt Lake City, UT 84108
MLS# 2111159Listed by: EQUITY REAL ESTATE - Open Sat, 11am to 2pmNew
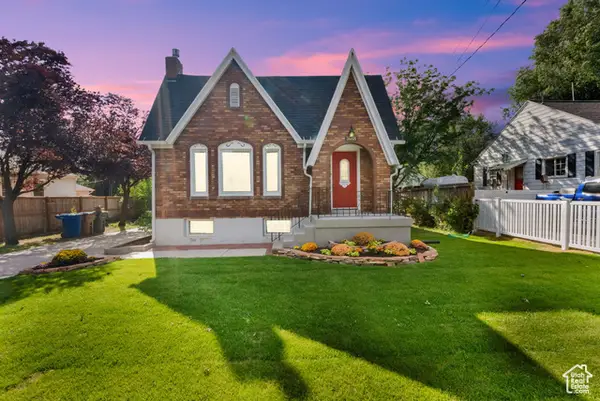 $779,000Active5 beds 2 baths1,925 sq. ft.
$779,000Active5 beds 2 baths1,925 sq. ft.1888 S 1700 E, Salt Lake City, UT 84108
MLS# 2111153Listed by: CENTURY 21 EVEREST - New
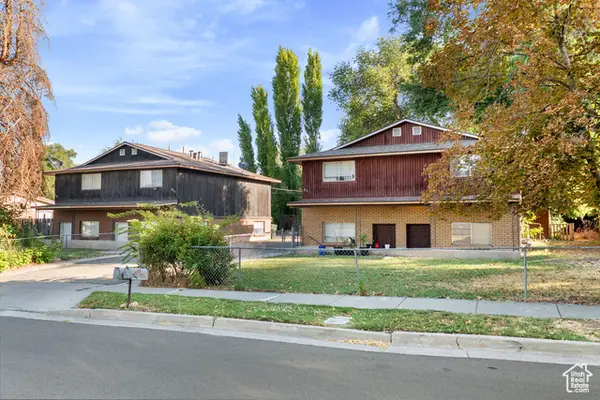 $625,000Active4 beds 4 baths2,040 sq. ft.
$625,000Active4 beds 4 baths2,040 sq. ft.833 E Whitemaple Way, Salt Lake City, UT 84106
MLS# 2111116Listed by: CANNON & COMPANY - New
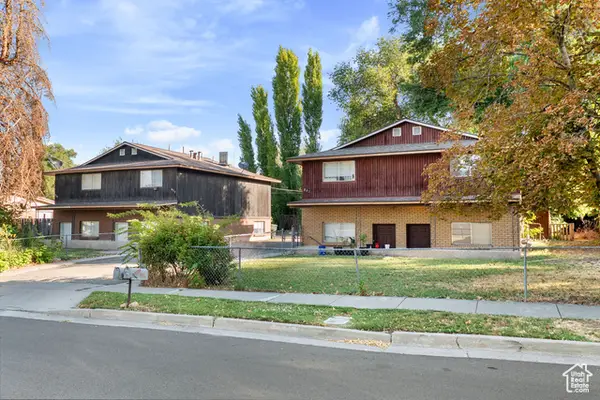 $625,000Active4 beds 4 baths2,040 sq. ft.
$625,000Active4 beds 4 baths2,040 sq. ft.841 E Whitemaple Way, Salt Lake City, UT 84106
MLS# 2111117Listed by: CANNON & COMPANY - New
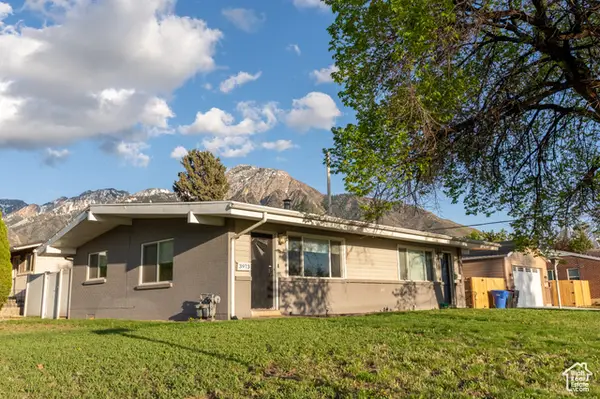 $820,000Active3 beds 3 baths1,800 sq. ft.
$820,000Active3 beds 3 baths1,800 sq. ft.3973 S 2700 E #2, Salt Lake City, UT 84124
MLS# 2111120Listed by: UTAH SELECT REALTY PC
