1267 E Yale Ave S, Salt Lake City, UT 84105
Local realty services provided by:Better Homes and Gardens Real Estate Momentum
Listed by:karly nielsen
Office:niche homes
MLS#:2110825
Source:SL
Price summary
- Price:$1,400,000
- Price per sq. ft.:$579.23
About this home
Offering the ideal combination of vintage character and recent enhancements, this pristine Gilmer Park bungalow is ready to impress. The hallmark elements that make a home of this era so special have been lovingly preserved while functional updates of the home's internal systems (plumbing, HVAC, and electrical) were completed with permits in 2022. The main level has a comfortable and cohesive layout with a professionally designed interior. Cozy up by the gas fireplace or pass through the French doors to the spacious covered front porch with durable Trex decking. The welcoming living room is framed by original glass front built-in cabinets and gumwood trim. A freshly-remodeled kitchen boasts ample storage and stainless steel appliances. Three bedrooms and a gorgeous bathroom complete the main level. The lower level consists of an additional living space, another bedroom, and a full bathroom which were all included in the remodel. The fully-fenced backyard includes a deck, raised garden boxes, and a two-car garage. Everything has been accounted for in this move-in ready beauty.
Contact an agent
Home facts
- Year built:1917
- Listing ID #:2110825
- Added:50 day(s) ago
- Updated:November 01, 2025 at 11:04 AM
Rooms and interior
- Bedrooms:4
- Total bathrooms:2
- Full bathrooms:1
- Living area:2,417 sq. ft.
Heating and cooling
- Cooling:Central Air
- Heating:Gas: Central
Structure and exterior
- Roof:Asphalt
- Year built:1917
- Building area:2,417 sq. ft.
- Lot area:0.17 Acres
Schools
- High school:East
- Middle school:Clayton
- Elementary school:Uintah
Utilities
- Water:Culinary, Water Connected
- Sewer:Sewer Connected, Sewer: Connected, Sewer: Public
Finances and disclosures
- Price:$1,400,000
- Price per sq. ft.:$579.23
- Tax amount:$5,197
New listings near 1267 E Yale Ave S
- New
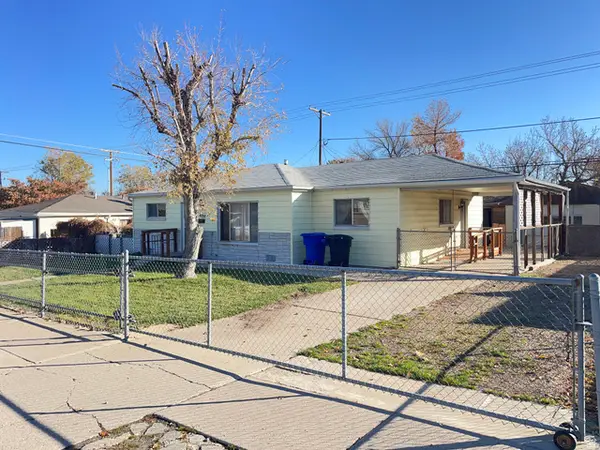 $320,000Active3 beds 2 baths1,180 sq. ft.
$320,000Active3 beds 2 baths1,180 sq. ft.4759 S 4340 W, Salt Lake City, UT 84118
MLS# 2120752Listed by: BUTLER REALTORS, INC. - Open Sat, 1 to 3pmNew
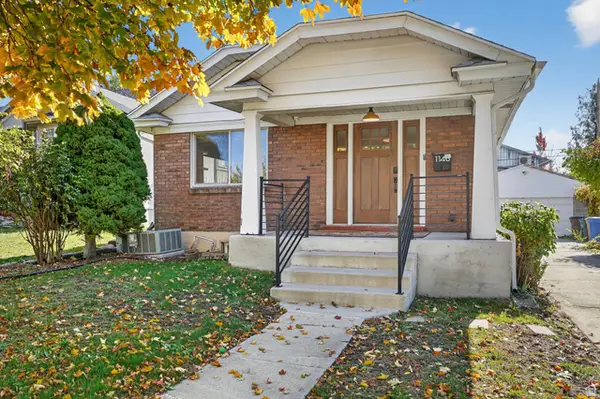 $675,000Active3 beds 2 baths1,685 sq. ft.
$675,000Active3 beds 2 baths1,685 sq. ft.1148 E Kensington Ave, Salt Lake City, UT 84105
MLS# 2120754Listed by: FATHOM REALTY (OREM) - Open Sat, 11:30am to 1:30pmNew
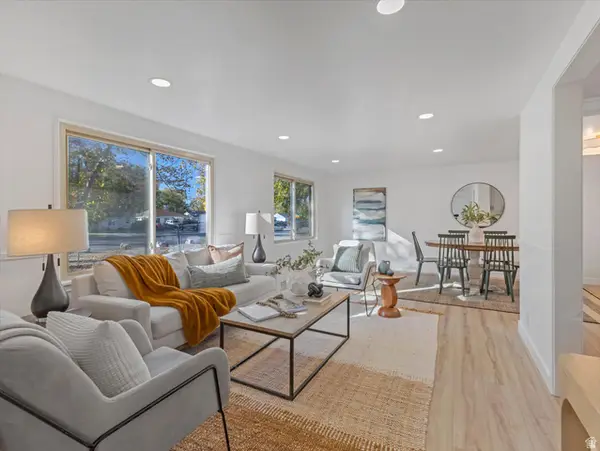 $510,000Active2 beds 2 baths2,001 sq. ft.
$510,000Active2 beds 2 baths2,001 sq. ft.622 N 900 W, Salt Lake City, UT 84116
MLS# 2120695Listed by: WINDERMERE REAL ESTATE (9TH & 9TH) - Open Sat, 11am to 3pmNew
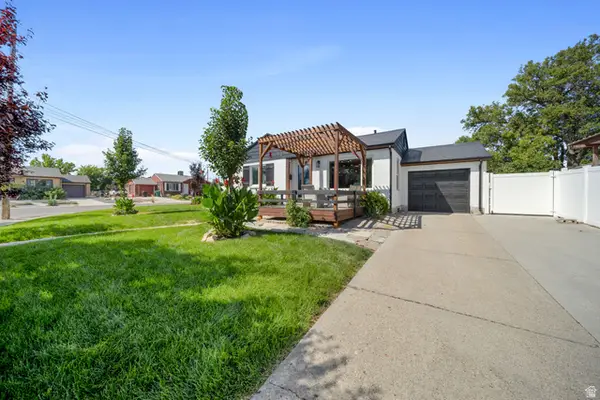 $569,900Active3 beds 2 baths1,592 sq. ft.
$569,900Active3 beds 2 baths1,592 sq. ft.5762 S Mcmillan Cir E, Salt Lake City, UT 84107
MLS# 2120601Listed by: EQUITY REAL ESTATE (SOUTH VALLEY) - New
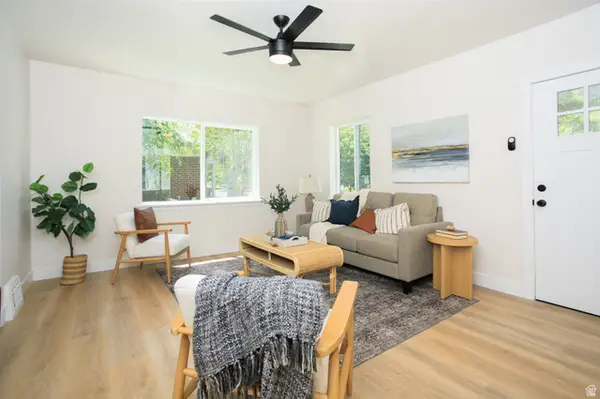 $699,900Active4 beds 2 baths1,883 sq. ft.
$699,900Active4 beds 2 baths1,883 sq. ft.348 N 200 W, Salt Lake City, UT 84103
MLS# 2120609Listed by: DIMENSION REALTY SERVICES - Open Sat, 11am to 1pmNew
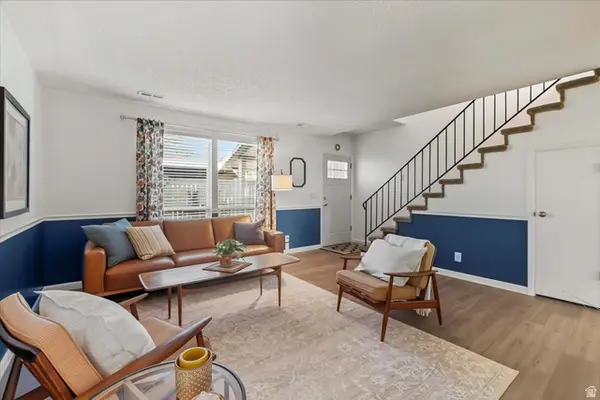 $294,000Active2 beds 2 baths1,144 sq. ft.
$294,000Active2 beds 2 baths1,144 sq. ft.5909 S Sultan Cir W, Salt Lake City, UT 84107
MLS# 2120576Listed by: KW SOUTH VALLEY KELLER WILLIAMS - Open Sat, 11am to 2pmNew
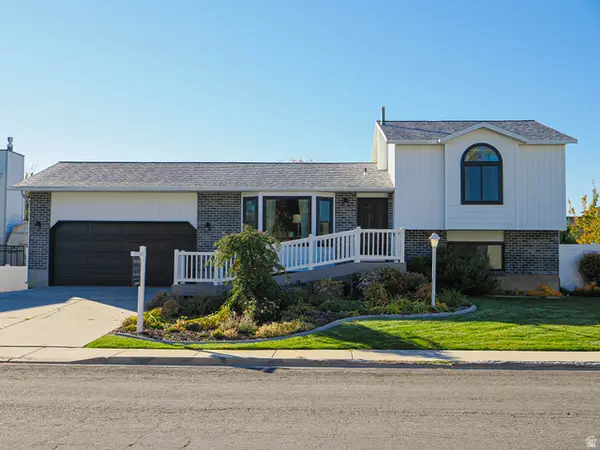 $520,000Active4 beds 2 baths1,805 sq. ft.
$520,000Active4 beds 2 baths1,805 sq. ft.4427 W Volta Ave, Salt Lake City, UT 84120
MLS# 2120579Listed by: KW SOUTH VALLEY KELLER WILLIAMS - New
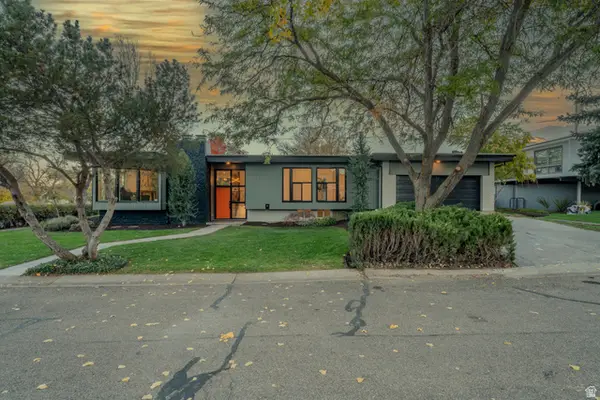 $1,199,000Active5 beds 3 baths3,116 sq. ft.
$1,199,000Active5 beds 3 baths3,116 sq. ft.2713 E Pebble Glen Cir, Salt Lake City, UT 84109
MLS# 2120528Listed by: EQUITY REAL ESTATE (SOLID) - New
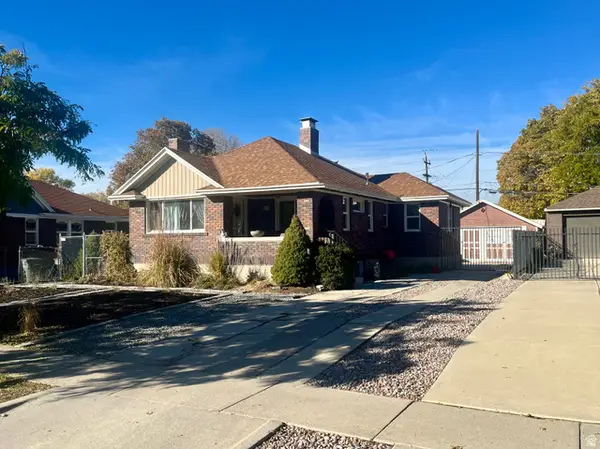 $639,000Active2 beds 3 baths1,604 sq. ft.
$639,000Active2 beds 3 baths1,604 sq. ft.419 E Sherman Ave, Salt Lake City, UT 84115
MLS# 2120529Listed by: TANNGENT REALTY - New
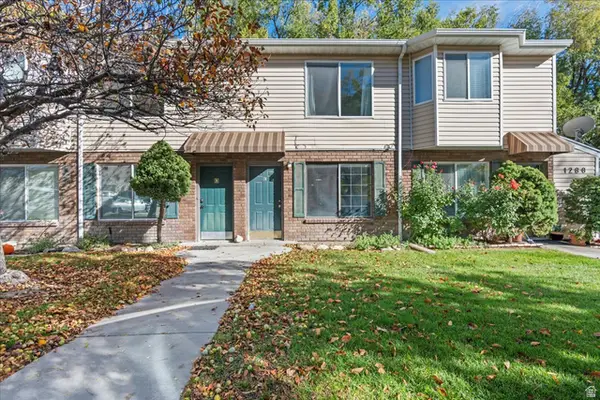 $305,000Active2 beds 2 baths1,008 sq. ft.
$305,000Active2 beds 2 baths1,008 sq. ft.1280 N Forbes Pkwy #C, Salt Lake City, UT 84116
MLS# 2120503Listed by: UNITY GROUP REAL ESTATE LLC
