1411 Utah St #9, Salt Lake City, UT 84104
Local realty services provided by:Better Homes and Gardens Real Estate Momentum
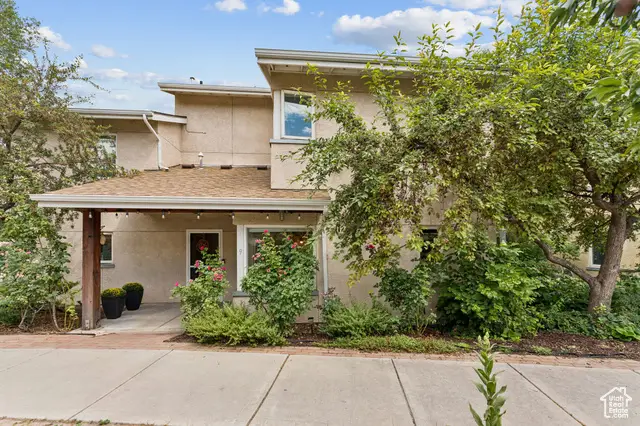
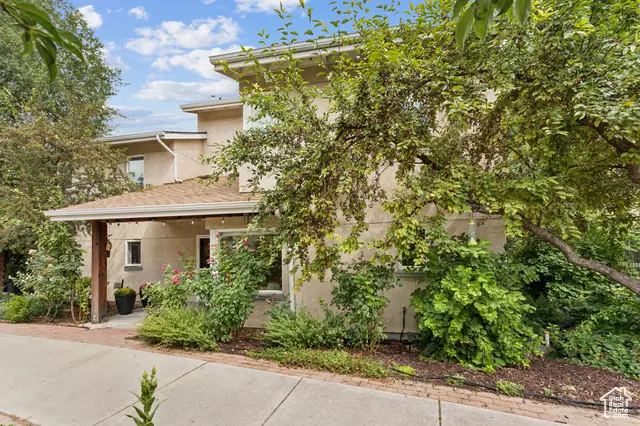

1411 Utah St #9,Salt Lake City, UT 84104
$450,000
- 3 Beds
- 2 Baths
- 1,468 sq. ft.
- Condominium
- Pending
Listed by:jared hansen
Office:kw south valley keller williams
MLS#:2107598
Source:SL
Price summary
- Price:$450,000
- Price per sq. ft.:$306.54
- Monthly HOA dues:$363
About this home
Welcome to this inviting 3-bedroom, 2-bath townhouse located minutes from downtown Salt Lake City in the sought-after Wasatch Commons co-housing community. Enjoy a rare blend of privacy and connection, with your own home plus shared amenities including a clubhouse, gym, gardens, workshop, and more. The home features brand-new flooring, an open kitchen, bright living spaces, and two private patios perfect for relaxing outdoors. Expansive windows let in a lot of natural light. Set on nearly five acres, the community includes wooded areas, fruit trees, gardens, playgrounds, and a chicken coop. Vibrant neighborhood life includes potlucks, cafs, BBQs, concerts, and more, fostering a true sense of belonging.
Contact an agent
Home facts
- Year built:1998
- Listing Id #:2107598
- Added:1 day(s) ago
- Updated:August 27, 2025 at 03:54 PM
Rooms and interior
- Bedrooms:3
- Total bathrooms:2
- Full bathrooms:2
- Living area:1,468 sq. ft.
Heating and cooling
- Cooling:Evaporative Cooling
- Heating:Forced Air, Gas: Central
Structure and exterior
- Roof:Asbestos Shingle
- Year built:1998
- Building area:1,468 sq. ft.
- Lot area:0.01 Acres
Schools
- High school:East
- Middle school:Glendale
- Elementary school:Mountain View
Utilities
- Water:Culinary
- Sewer:Sewer: Public
Finances and disclosures
- Price:$450,000
- Price per sq. ft.:$306.54
- Tax amount:$2,062
New listings near 1411 Utah St #9
- New
 $1,550,000Active4 beds 3 baths3,411 sq. ft.
$1,550,000Active4 beds 3 baths3,411 sq. ft.2259 E Hubbard Ave, Salt Lake City, UT 84108
MLS# 2107621Listed by: SUMMIT SOTHEBY'S INTERNATIONAL REALTY - New
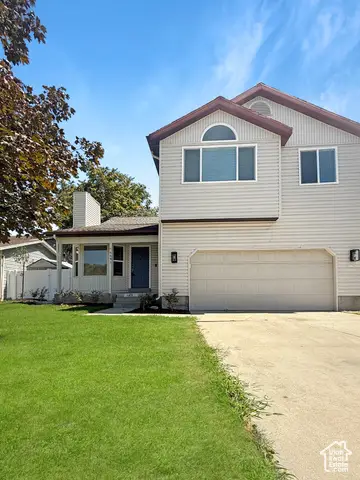 $515,000Active5 beds 3 baths2,675 sq. ft.
$515,000Active5 beds 3 baths2,675 sq. ft.4491 S Hertford Dr, Salt Lake City, UT 84119
MLS# 2107554Listed by: UTAH'S WISE CHOICE REAL ESTATE - New
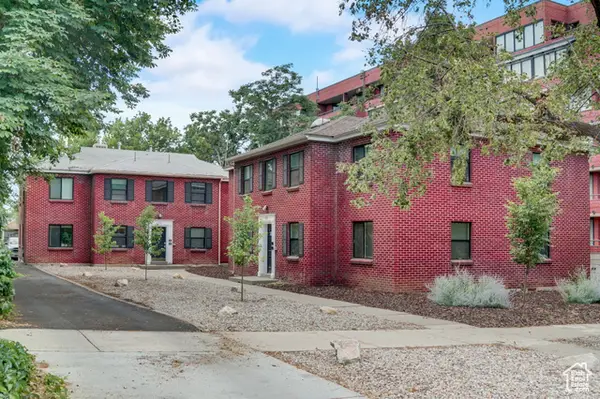 $1,880,000Active8 beds 8 baths6,240 sq. ft.
$1,880,000Active8 beds 8 baths6,240 sq. ft.1124 E 100 S, Salt Lake City, UT 84102
MLS# 2107545Listed by: MARCUS & MILLICHAP REAL ESTATE INVESTMENT SERVICES OF ATLANTA, INC - New
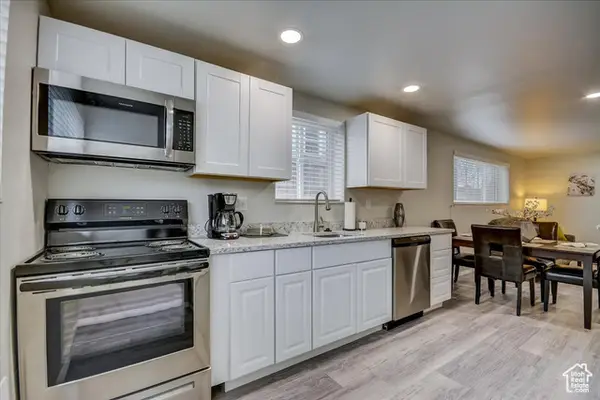 $1,290,000Active8 beds 4 baths3,024 sq. ft.
$1,290,000Active8 beds 4 baths3,024 sq. ft.554 S Douglas St, Salt Lake City, UT 84102
MLS# 2107511Listed by: MARCUS & MILLICHAP REAL ESTATE INVESTMENT SERVICES OF ATLANTA, INC - Open Sat, 10am to 1pmNew
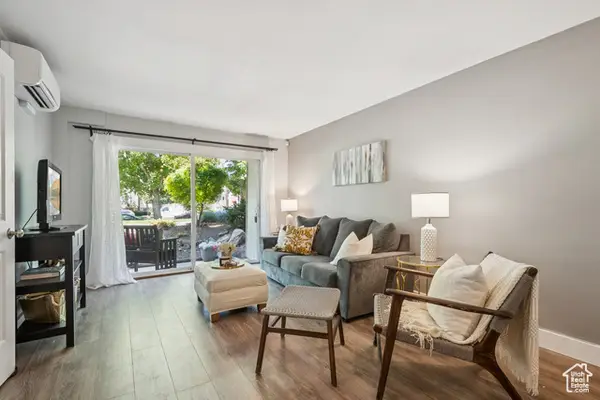 $320,000Active2 beds 1 baths736 sq. ft.
$320,000Active2 beds 1 baths736 sq. ft.127 S 800 E #16, Salt Lake City, UT 84102
MLS# 2107504Listed by: BERKSHIRE HATHAWAY HOMESERVICES UTAH PROPERTIES (SALT LAKE) - New
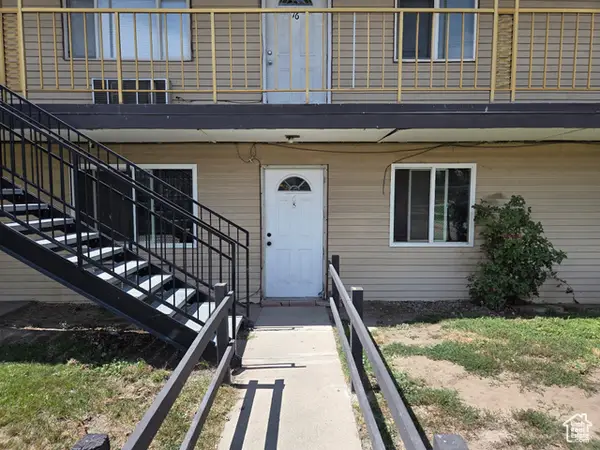 $229,900Active2 beds 1 baths832 sq. ft.
$229,900Active2 beds 1 baths832 sq. ft.1601 W 400 S #68, Salt Lake City, UT 84104
MLS# 2107007Listed by: KW UTAH REALTORS KELLER WILLIAMS - New
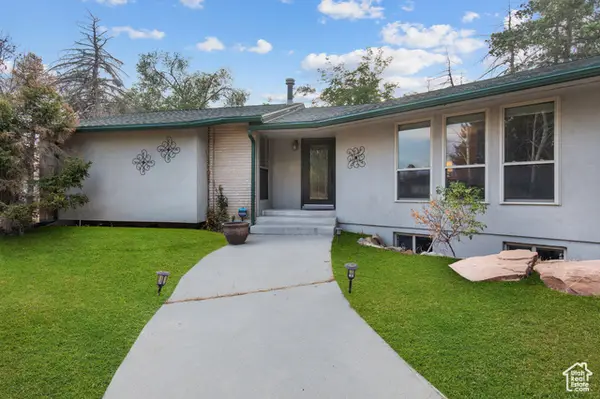 $660,000Active5 beds 3 baths3,036 sq. ft.
$660,000Active5 beds 3 baths3,036 sq. ft.3973 S Pharaoh Rd, Salt Lake City, UT 84123
MLS# 2107484Listed by: HOMIE - New
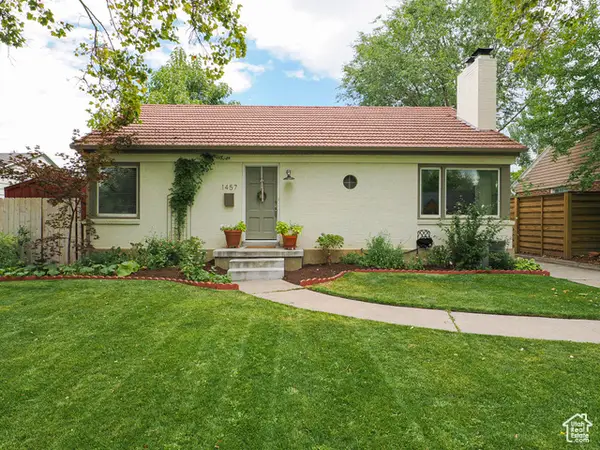 $719,900Active4 beds 2 baths1,874 sq. ft.
$719,900Active4 beds 2 baths1,874 sq. ft.1457 E 3010 S, Salt Lake City, UT 84106
MLS# 2107433Listed by: RE/MAX ASSOCIATES - Open Sat, 11am to 2pmNew
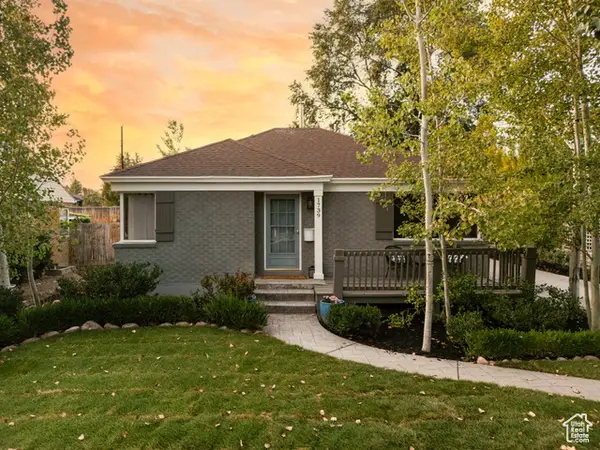 $800,000Active4 beds 2 baths2,141 sq. ft.
$800,000Active4 beds 2 baths2,141 sq. ft.1739 E Blaine Ave, Salt Lake City, UT 84108
MLS# 2107423Listed by: REAL BROKER, LLC

