1739 E Blaine Ave, Salt Lake City, UT 84108
Local realty services provided by:Better Homes and Gardens Real Estate Momentum
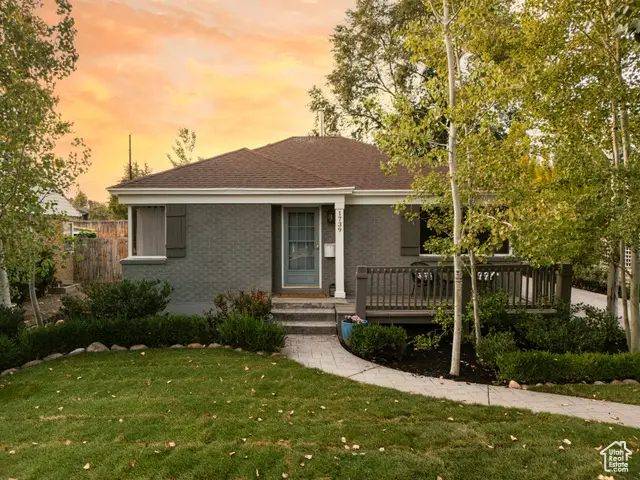
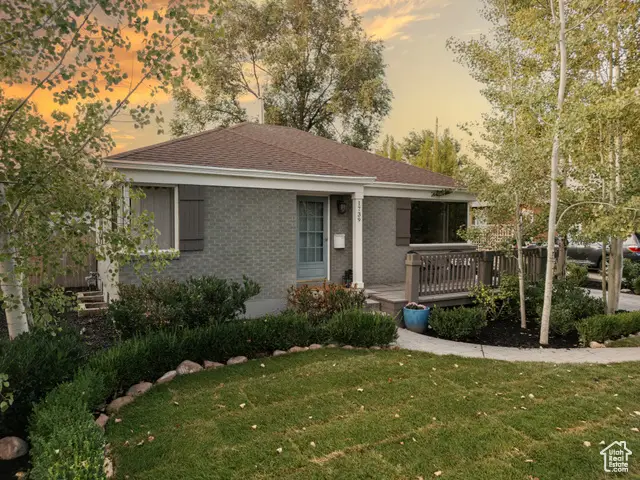
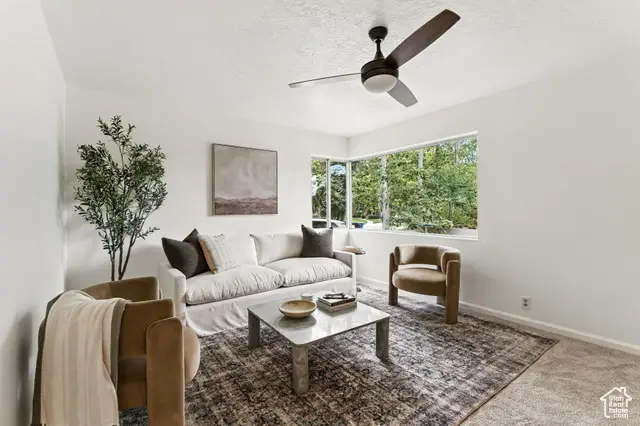
1739 E Blaine Ave,Salt Lake City, UT 84108
$800,000
- 4 Beds
- 2 Baths
- 2,141 sq. ft.
- Single family
- Active
Upcoming open houses
- Sat, Aug 3011:00 am - 02:00 pm
Listed by:michael perry
Office:real broker, llc.
MLS#:2107423
Source:SL
Price summary
- Price:$800,000
- Price per sq. ft.:$373.66
About this home
Set on a tree-lined street in the heart of Sugar House, this home carries with it the charm and character that make this neighborhood so special. The location is one of the best in Salt Lake-walk to local markets, grab dinner at nearby restaurants, or spend weekends at Sugar House Park. With quick access to downtown and the canyons, it balances convenience with community in a way few areas can. What makes this home feel different is the lifestyle it offers. Picture summer evenings on the front porch, chatting with neighbors as the sun sets, or watering the garden after a long day at work. The layout inside is simple and functional, with open living and dining spaces that make gathering easy. The basement provides extra room for games, movie nights, or a quiet retreat. The backyard is private and inviting, with space to host friends around the fire or simply enjoy a quiet morning with coffee under the trees. It is the kind of home where memories are made, whether you are just starting out, raising a family, or looking to put down roots in one of the valley's most beloved neighborhoods. This is a rare chance to create your own story in a home that has already been loved, all within one of Salt Lake's most timeless communities.
Contact an agent
Home facts
- Year built:1949
- Listing Id #:2107423
- Added:1 day(s) ago
- Updated:August 27, 2025 at 11:06 AM
Rooms and interior
- Bedrooms:4
- Total bathrooms:2
- Living area:2,141 sq. ft.
Heating and cooling
- Cooling:Central Air
- Heating:Forced Air, Gas: Central, Wall Furnace
Structure and exterior
- Roof:Asphalt, Composition, Pitched
- Year built:1949
- Building area:2,141 sq. ft.
- Lot area:0.15 Acres
Schools
- High school:Highland
- Middle school:Hillside
- Elementary school:Dilworth
Utilities
- Water:Culinary, Water Connected
- Sewer:Sewer Connected, Sewer: Connected, Sewer: Public
Finances and disclosures
- Price:$800,000
- Price per sq. ft.:$373.66
- Tax amount:$4,000
New listings near 1739 E Blaine Ave
- New
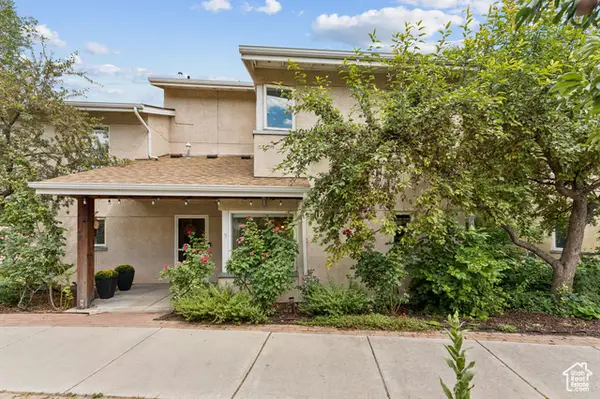 $450,000Active3 beds 2 baths1,468 sq. ft.
$450,000Active3 beds 2 baths1,468 sq. ft.1411 Utah St #9, Salt Lake City, UT 84104
MLS# 2107598Listed by: KW SOUTH VALLEY KELLER WILLIAMS - New
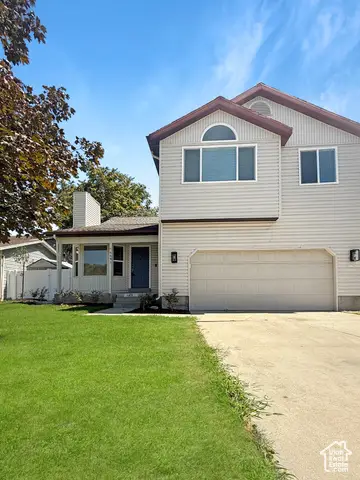 $515,000Active5 beds 3 baths2,675 sq. ft.
$515,000Active5 beds 3 baths2,675 sq. ft.4491 S Hertford Dr, Salt Lake City, UT 84119
MLS# 2107554Listed by: UTAH'S WISE CHOICE REAL ESTATE - New
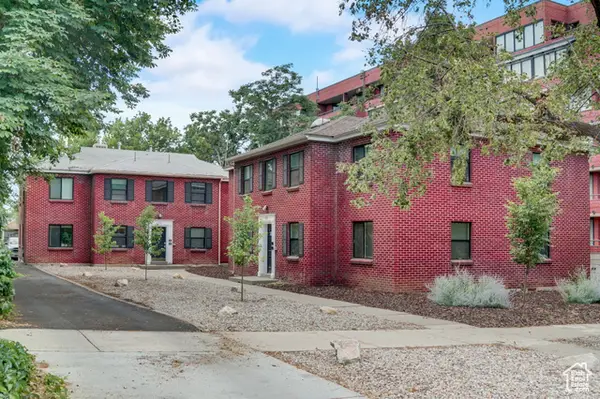 $1,880,000Active8 beds 8 baths6,240 sq. ft.
$1,880,000Active8 beds 8 baths6,240 sq. ft.1124 E 100 S, Salt Lake City, UT 84102
MLS# 2107545Listed by: MARCUS & MILLICHAP REAL ESTATE INVESTMENT SERVICES OF ATLANTA, INC - New
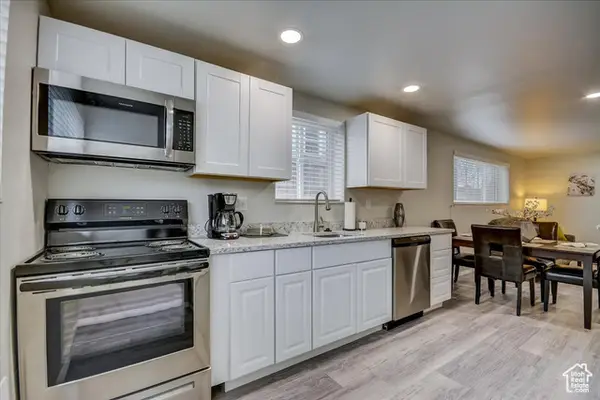 $1,290,000Active8 beds 4 baths3,024 sq. ft.
$1,290,000Active8 beds 4 baths3,024 sq. ft.554 S Douglas St, Salt Lake City, UT 84102
MLS# 2107511Listed by: MARCUS & MILLICHAP REAL ESTATE INVESTMENT SERVICES OF ATLANTA, INC - Open Sat, 10am to 1pmNew
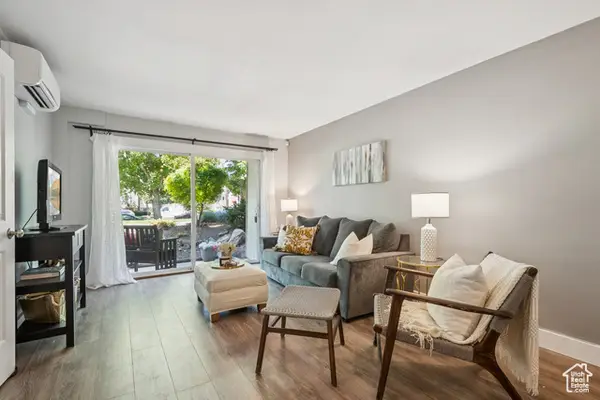 $320,000Active2 beds 1 baths736 sq. ft.
$320,000Active2 beds 1 baths736 sq. ft.127 S 800 E #16, Salt Lake City, UT 84102
MLS# 2107504Listed by: BERKSHIRE HATHAWAY HOMESERVICES UTAH PROPERTIES (SALT LAKE) - New
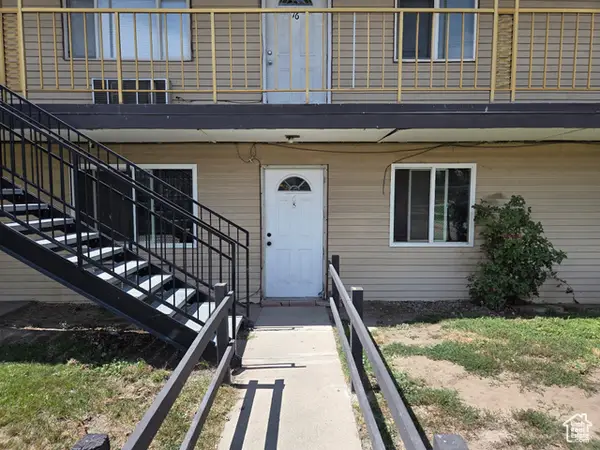 $229,900Active2 beds 1 baths832 sq. ft.
$229,900Active2 beds 1 baths832 sq. ft.1601 W 400 S #68, Salt Lake City, UT 84104
MLS# 2107007Listed by: KW UTAH REALTORS KELLER WILLIAMS - New
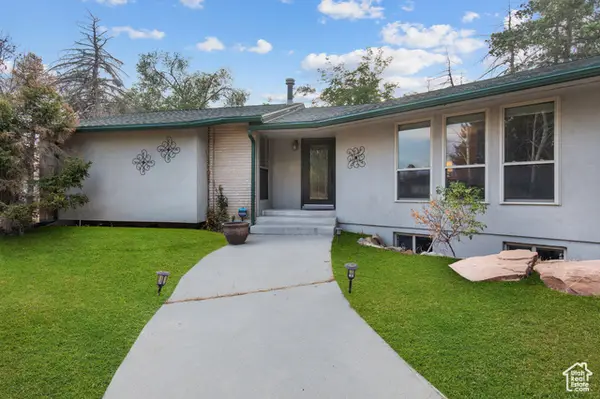 $660,000Active5 beds 3 baths3,036 sq. ft.
$660,000Active5 beds 3 baths3,036 sq. ft.3973 S Pharaoh Rd, Salt Lake City, UT 84123
MLS# 2107484Listed by: HOMIE - New
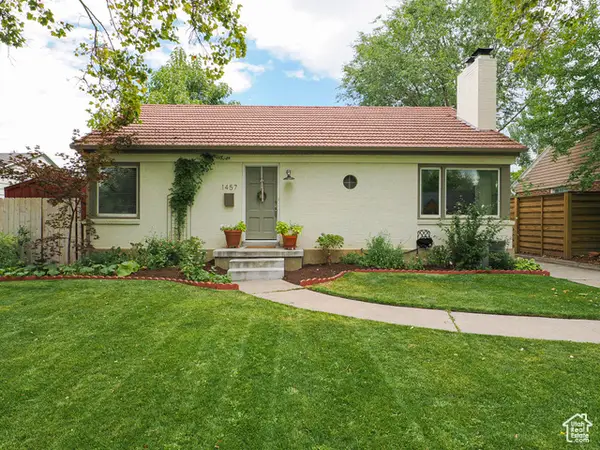 $719,900Active4 beds 2 baths1,874 sq. ft.
$719,900Active4 beds 2 baths1,874 sq. ft.1457 E 3010 S, Salt Lake City, UT 84106
MLS# 2107433Listed by: RE/MAX ASSOCIATES 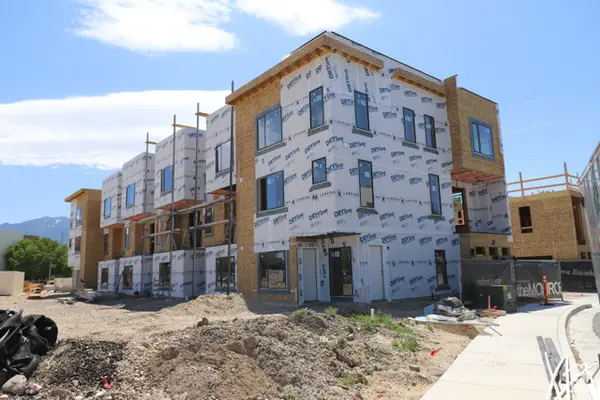 $539,900Pending3 beds 3 baths1,718 sq. ft.
$539,900Pending3 beds 3 baths1,718 sq. ft.593 E Betsey Cv S #26, Salt Lake City, UT 84107
MLS# 2107387Listed by: COLE WEST REAL ESTATE, LLC

