1543 E Spring Run Dr, Salt Lake City, UT 84117
Local realty services provided by:Better Homes and Gardens Real Estate Momentum
1543 E Spring Run Dr,Salt Lake City, UT 84117
$850,000
- 6 Beds
- 3 Baths
- 2,952 sq. ft.
- Single family
- Pending
Listed by:jenn sobas
Office:real broker, llc. (draper)
MLS#:2092753
Source:SL
Price summary
- Price:$850,000
- Price per sq. ft.:$287.94
About this home
Incredible home in the highly sought after Holladay area, overlooking Mount Olympus! Amazing upgrades throughout plus a BASEMENT APARTMENT! Newer roof and gutters, furnace, tankless water heater, gas line throughout the house, Trex deck, LVP flooring, plus new carpet. Skylights and expansive front windows allow ample natural light to pour in. You'll have a view of the beautiful backyard from the kitchen and adjoining sun room, as well as the primary suite. Gorgeous upgraded bathrooms with high-end finishes. Basement has a mother-in-law apartment with a separate entrance, 2nd kitchen, and 2nd laundry that is perfect for visitors or renting. The backyard is great for entertaining with mature trees and a large deck to host friends and family. Oversized 2.5 car garage offers plenty of space and extra storage - there is also an additional driveway for guests, renters, or RV parking! Ideal location, close to the canyon and shopping and entertainment - plus a brand new park going in down the street. Google fiber. Buyer to verify all listing information.
Contact an agent
Home facts
- Year built:1972
- Listing ID #:2092753
- Added:100 day(s) ago
- Updated:September 24, 2025 at 04:00 PM
Rooms and interior
- Bedrooms:6
- Total bathrooms:3
- Full bathrooms:2
- Living area:2,952 sq. ft.
Heating and cooling
- Cooling:Central Air
- Heating:Forced Air, Gas: Central
Structure and exterior
- Roof:Membrane, Rubber
- Year built:1972
- Building area:2,952 sq. ft.
- Lot area:0.26 Acres
Schools
- High school:Cottonwood
- Middle school:Bonneville
- Elementary school:Oakwood
Utilities
- Water:Culinary, Water Connected
- Sewer:Sewer Connected, Sewer: Connected, Sewer: Public
Finances and disclosures
- Price:$850,000
- Price per sq. ft.:$287.94
- Tax amount:$4,038
New listings near 1543 E Spring Run Dr
- Open Sat, 3 to 5pmNew
 $1,295,000Active5 beds 3 baths3,855 sq. ft.
$1,295,000Active5 beds 3 baths3,855 sq. ft.1572 S Sunset Oaks Dr, Salt Lake City, UT 84108
MLS# 2113698Listed by: COLDWELL BANKER REALTY (UNION HEIGHTS) - New
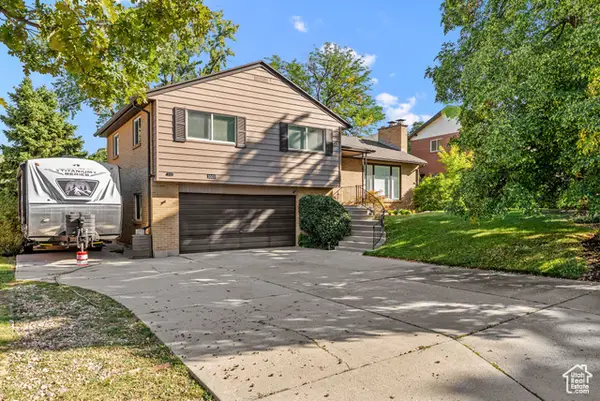 $799,000Active4 beds 2 baths2,491 sq. ft.
$799,000Active4 beds 2 baths2,491 sq. ft.3003 E 4505 S, Salt Lake City, UT 84117
MLS# 2113726Listed by: COLDWELL BANKER REALTY (UNION HEIGHTS) - New
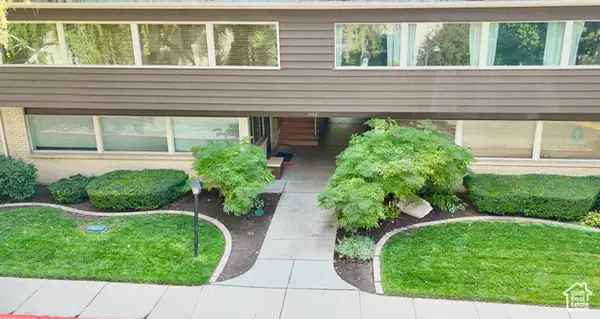 $430,000Active2 beds 2 baths1,657 sq. ft.
$430,000Active2 beds 2 baths1,657 sq. ft.1152 E 2700 S #148, Salt Lake City, UT 84106
MLS# 2113673Listed by: IN DEPTH REALTY 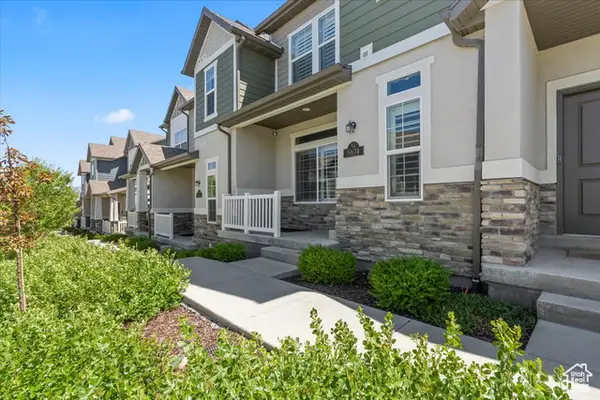 $439,000Active3 beds 3 baths2,270 sq. ft.
$439,000Active3 beds 3 baths2,270 sq. ft.5674 W Pelican Ridge Ln, Salt Lake City, UT 84118
MLS# 2093805Listed by: K REAL ESTATE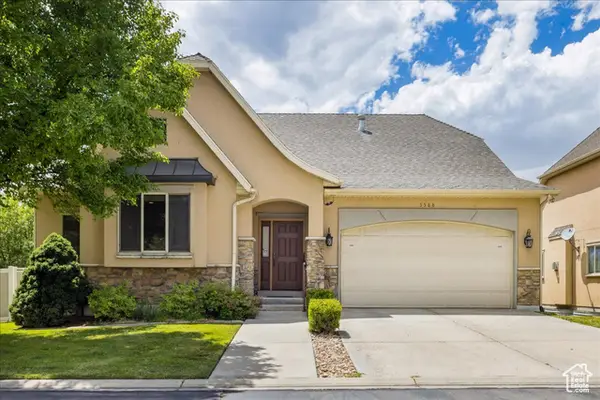 $700,000Active3 beds 3 baths3,892 sq. ft.
$700,000Active3 beds 3 baths3,892 sq. ft.5588 S Farm Hill Dr, Salt Lake City, UT 84117
MLS# 2097706Listed by: BERKSHIRE HATHAWAY HOMESERVICES UTAH PROPERTIES (SALT LAKE)- Open Fri, 4:30 to 6:30pmNew
 $1,350,000Active5 beds 3 baths4,357 sq. ft.
$1,350,000Active5 beds 3 baths4,357 sq. ft.855 S Woodruff Way E, Salt Lake City, UT 84108
MLS# 2113654Listed by: MODERN AND MAIN, LLC - Open Fri, 4 to 6pmNew
 $949,900Active3 beds 3 baths2,283 sq. ft.
$949,900Active3 beds 3 baths2,283 sq. ft.123 N G St, Salt Lake City, UT 84103
MLS# 2113655Listed by: CHAPMAN-RICHARDS & ASSOCIATES, INC. - New
 $435,000Active3 beds 1 baths1,246 sq. ft.
$435,000Active3 beds 1 baths1,246 sq. ft.1315 W Gillespie Ave, Salt Lake City, UT 84104
MLS# 2113657Listed by: KW SOUTH VALLEY KELLER WILLIAMS - New
 $950,000Active4 beds 3 baths2,198 sq. ft.
$950,000Active4 beds 3 baths2,198 sq. ft.867 E 3rd Ave N, Salt Lake City, UT 84103
MLS# 2113636Listed by: REAL BROKER, LLC - Open Sat, 11am to 2pmNew
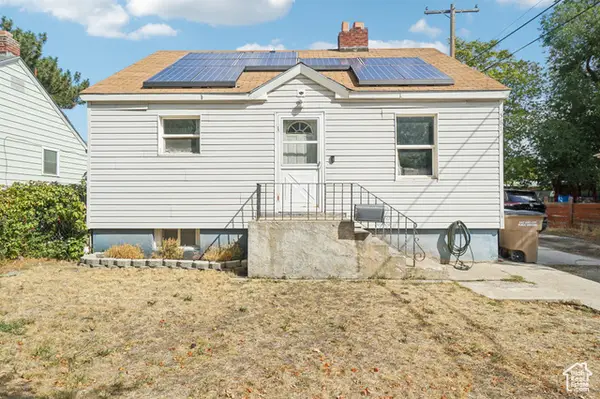 $400,000Active3 beds 2 baths1,820 sq. ft.
$400,000Active3 beds 2 baths1,820 sq. ft.561 S Jeremy St W, Salt Lake City, UT 84104
MLS# 2113560Listed by: OMADA REAL ESTATE
