171 E 3rd Ave #301, Salt Lake City, UT 84103
Local realty services provided by:Better Homes and Gardens Real Estate Momentum
171 E 3rd Ave #301,Salt Lake City, UT 84103
$750,000
- 2 Beds
- 3 Baths
- 1,905 sq. ft.
- Condominium
- Active
Listed by:teri h taylor
Office:kw westfield
MLS#:2117227
Source:SL
Price summary
- Price:$750,000
- Price per sq. ft.:$393.7
- Monthly HOA dues:$549
About this home
Back on market with all new plumbing pipes throughout the unit and building, plus updated tile in showers. The Terrace Falls Condo Community offers luxury, comfort, convenience, and secure downtown living in Salt Lake City's historic Avenues, next to City Creek. Just one block from Temple Square and an easy walk to City Creek Mall, shopping, and downtown's vibrant culture, this beautifully updated 2-bedroom, 2.5-bath condo spans 1,905 sq ft on the 3rd floor, offering single-level living with elevator access. The unit boasts two large en suite bedrooms with oversized walk-in closets, a spacious living room with stunning capitol views, an updated kitchen with granite countertops and built-in dishwasher, and a convenient powder room. The bright, open living space features a cozy gas fireplace-perfect for entertaining or relaxing. A versatile den/office adds flexibility to suit your lifestyle. Enjoy secured building entry, two parking spaces in a covered underground garage with an opener, and an array of HOA amenities: indoor pool and hot tub, well-equipped exercise room, saunas in men's and women's locker rooms, two pool tables, ping pong table, library, business/copy center, social room with a large kitchen, rooftop deck with grills and lounges for meditation or entertaining, large woodworking/tool shop, extra storage, visitor parking, and Google Fiber internet. Monthly dues cover sewer, water, trash, snow removal, maintenance, and insurance. The welcoming Terrace Falls community hosts monthly activities, including a book club, water aerobics, dinners, summer rooftop brunches, and get-to-know-you nights. Located near hiking trails, restaurants, and arts and culture, this fully accessible condo with no-step entry and thoughtful design is a peaceful retreat in the heart of the city. Square footage figures are provided as courtesy estimates only and were obtained from county records. Buyer is advised to obtain an independent measurement.
Contact an agent
Home facts
- Year built:1985
- Listing ID #:2117227
- Added:190 day(s) ago
- Updated:November 02, 2025 at 12:02 PM
Rooms and interior
- Bedrooms:2
- Total bathrooms:3
- Full bathrooms:2
- Half bathrooms:1
- Living area:1,905 sq. ft.
Heating and cooling
- Cooling:Central Air
- Heating:Forced Air, Gas: Central
Structure and exterior
- Roof:Asphalt, Membrane
- Year built:1985
- Building area:1,905 sq. ft.
- Lot area:0.01 Acres
Schools
- High school:West
- Middle school:Bryant
- Elementary school:Ensign
Utilities
- Water:Culinary, Water Connected
- Sewer:Sewer Connected, Sewer: Connected
Finances and disclosures
- Price:$750,000
- Price per sq. ft.:$393.7
- Tax amount:$2,866
New listings near 171 E 3rd Ave #301
- Open Sun, 11am to 2pmNew
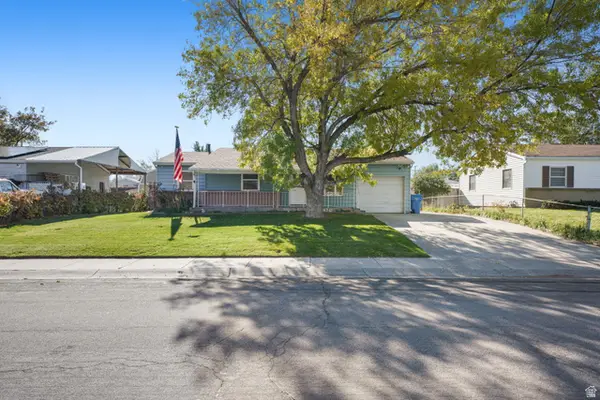 $359,000Active3 beds 1 baths1,482 sq. ft.
$359,000Active3 beds 1 baths1,482 sq. ft.4341 W 5175 S, Salt Lake City, UT 84118
MLS# 2120824Listed by: EQUITY REAL ESTATE (SOUTH VALLEY) - Open Sun, 1 to 3:30pmNew
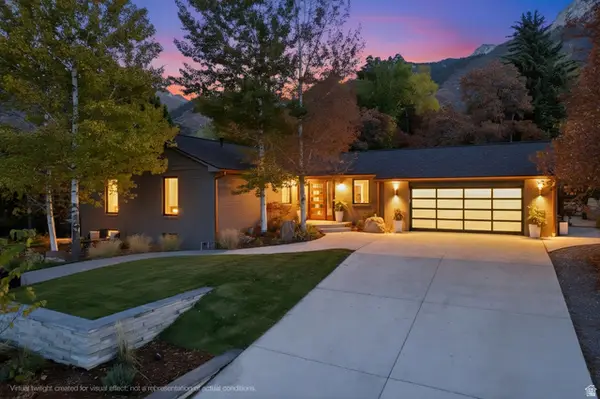 $1,980,000Active5 beds 3 baths3,500 sq. ft.
$1,980,000Active5 beds 3 baths3,500 sq. ft.3936 E Viewcrest Dr, Salt Lake City, UT 84124
MLS# 2120786Listed by: CENTURY 21 LIFESTYLE REAL ESTATE - New
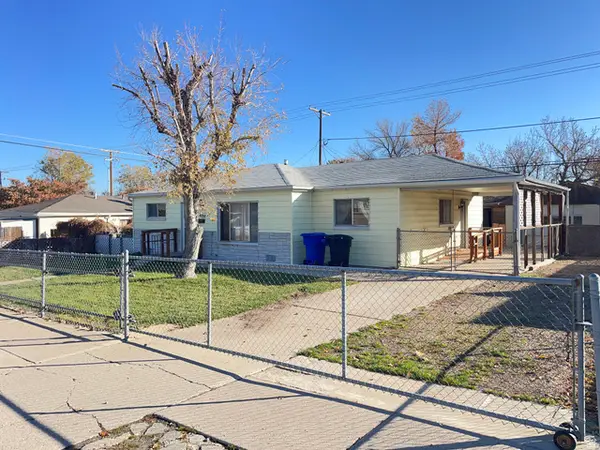 $320,000Active3 beds 2 baths1,180 sq. ft.
$320,000Active3 beds 2 baths1,180 sq. ft.4759 S 4340 W, Salt Lake City, UT 84118
MLS# 2120752Listed by: BUTLER REALTORS, INC. - New
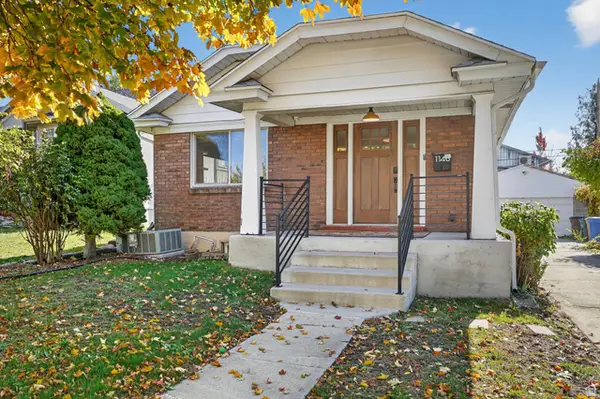 $675,000Active3 beds 2 baths1,685 sq. ft.
$675,000Active3 beds 2 baths1,685 sq. ft.1148 E Kensington Ave, Salt Lake City, UT 84105
MLS# 2120754Listed by: FATHOM REALTY (OREM) - New
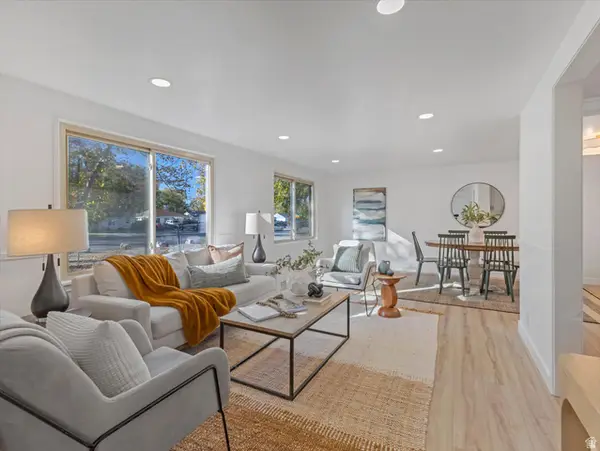 $510,000Active2 beds 2 baths2,001 sq. ft.
$510,000Active2 beds 2 baths2,001 sq. ft.622 N 900 W, Salt Lake City, UT 84116
MLS# 2120695Listed by: WINDERMERE REAL ESTATE (9TH & 9TH) - New
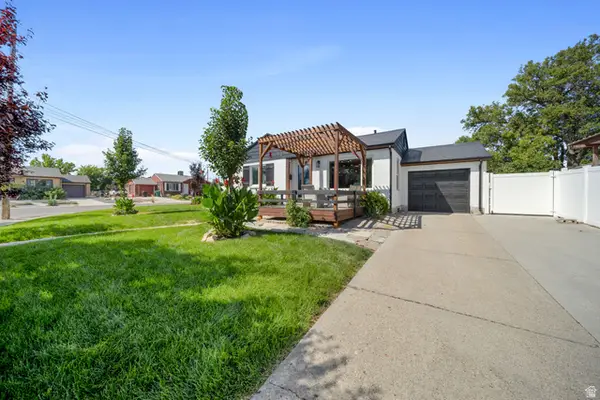 $569,900Active3 beds 2 baths1,592 sq. ft.
$569,900Active3 beds 2 baths1,592 sq. ft.5762 S Mcmillan Cir E, Salt Lake City, UT 84107
MLS# 2120601Listed by: EQUITY REAL ESTATE (SOUTH VALLEY) - New
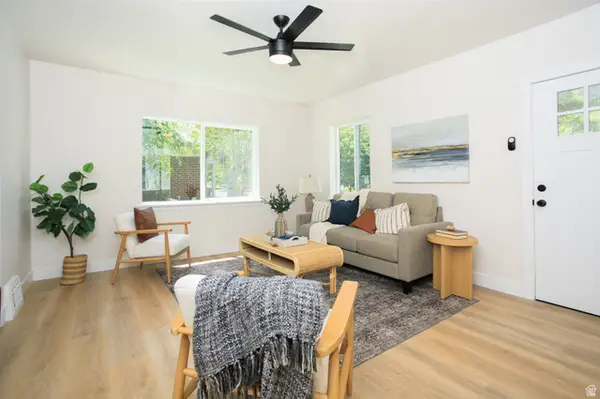 $699,900Active4 beds 2 baths1,883 sq. ft.
$699,900Active4 beds 2 baths1,883 sq. ft.348 N 200 W, Salt Lake City, UT 84103
MLS# 2120609Listed by: DIMENSION REALTY SERVICES - Open Sun, 12 to 2pmNew
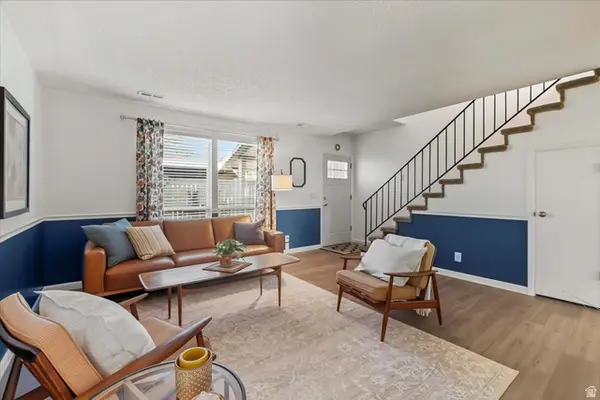 $294,000Active2 beds 2 baths1,144 sq. ft.
$294,000Active2 beds 2 baths1,144 sq. ft.5909 S Sultan Cir W, Salt Lake City, UT 84107
MLS# 2120576Listed by: KW SOUTH VALLEY KELLER WILLIAMS - New
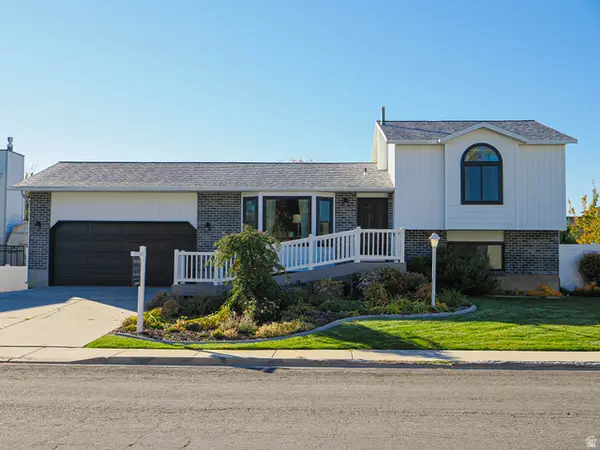 $520,000Active4 beds 2 baths1,805 sq. ft.
$520,000Active4 beds 2 baths1,805 sq. ft.4427 W Volta Ave, Salt Lake City, UT 84120
MLS# 2120579Listed by: KW SOUTH VALLEY KELLER WILLIAMS - New
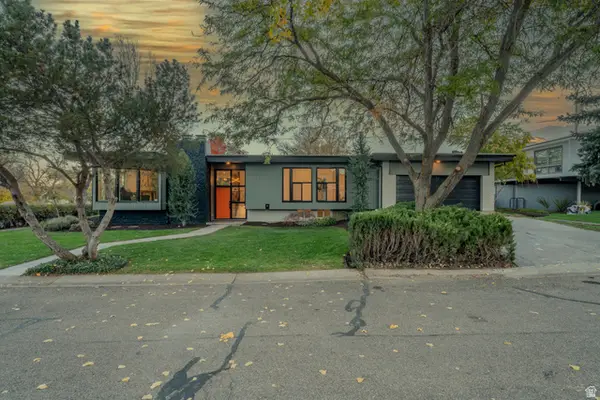 $1,199,000Active5 beds 3 baths3,116 sq. ft.
$1,199,000Active5 beds 3 baths3,116 sq. ft.2713 E Pebble Glen Cir, Salt Lake City, UT 84109
MLS# 2120528Listed by: EQUITY REAL ESTATE (SOLID)
