1728 Wright Ct, Salt Lake City, UT 84105
Local realty services provided by:Better Homes and Gardens Real Estate Momentum
Listed by:david kevitch
Office:wasatch homes and estates, llc.
MLS#:2111020
Source:SL
Price summary
- Price:$550,000
- Price per sq. ft.:$275
About this home
Showings begin at the open house on Saturday, the 13th, from 10:00 to 2:00. Welcome to this charming bungalow in the heart of Salt Lake City, blending timeless character with thoughtful updates and modern comforts. Nestled on a quiet street lined with mature trees, this home offers the perfect mix of classic curb appeal and everyday functionality. The inviting living room features a handsome fireplace framed with slate tile, a custom wood mantel, and built-in shelving that adds both style and storage. Stained glass accent windows create a touch of artistry and warmth, while newer vinyl windows throughout the home provide abundant natural light and energy efficiency. Fresh three-tone paint, recessed lighting, and new flooring carry a cohesive, modern feel from room to room. At the center of the home is a bright and open kitchen designed for both entertaining and everyday living. A central island, pantry nook, and stainless steel appliances make the space functional, while a pot rack adds a stylish and practical element. The generous counter space and cabinetry ensure everything has its place, making cooking and gathering a pleasure. The basement has been dug out to create full seven-foot ceilings, and feels open and spacious in a way that is rare for homes of this era. Large windows and recessed lighting make the space light and comfortable, providing an ideal area for a family room, guest suite, home office, or gym. With updated finishes and excellent flow, the basement feels just as livable as the main floor. Modern conveniences extend beyond the finishes. The home includes central air conditioning as well as an evaporative cooler, giving you options to manage Utah's changing seasons. Electrical and plumbing systems have also been updated in places, adding confidence for the next homeowner. To further ensure peace of mind, the property has been professionally inspected, and the report is available inside the home and attached to the MLS. Step outside to a private backyard retreat designed for relaxation. A pergola covered with grapevines creates a shaded patio perfect for warm summer evenings or weekend gatherings. Xeriscaping keeps the yard low-maintenance, while the mature trees provide natural shade and beauty. The outdoor space feels peaceful and private, making it a perfect extension of the home. Adding to the practicality, a spacious two-car detached garage provides plenty of room for vehicles, gear, and storage. This home combines the charm of a classic bungalow with the comfort of modern upgrades, offering newer vinyl windows, fresh flooring and paint, bright open living spaces, and a thoughtfully designed kitchen. With its spacious eight-foot basement, relaxing backyard patio, and tree-lined setting. If the square footage or acreage of the property or improvements is of material concern to the buyer, the buyer is responsible for verifying the square footage/acreage measurements and improvements to the buyer's satisfaction.
Contact an agent
Home facts
- Year built:1924
- Listing ID #:2111020
- Added:4 day(s) ago
- Updated:September 16, 2025 at 10:59 AM
Rooms and interior
- Bedrooms:3
- Total bathrooms:2
- Full bathrooms:1
- Living area:2,000 sq. ft.
Heating and cooling
- Heating:Gas: Central
Structure and exterior
- Roof:Asphalt
- Year built:1924
- Building area:2,000 sq. ft.
- Lot area:0.08 Acres
Schools
- High school:East
- Middle school:Clayton
- Elementary school:Hawthorne
Utilities
- Water:Culinary, Water Connected
- Sewer:Sewer Connected, Sewer: Connected, Sewer: Public
Finances and disclosures
- Price:$550,000
- Price per sq. ft.:$275
- Tax amount:$2,320
New listings near 1728 Wright Ct
- New
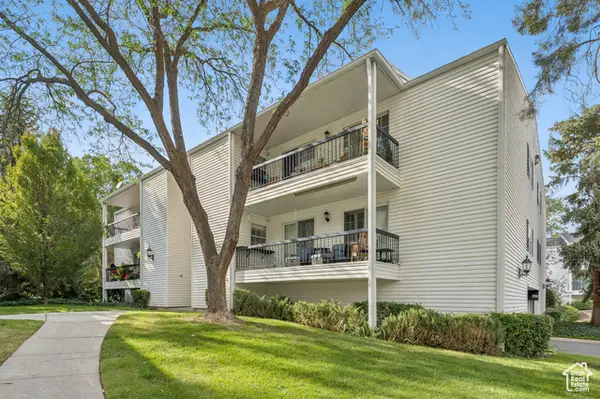 $405,000Active2 beds 2 baths1,320 sq. ft.
$405,000Active2 beds 2 baths1,320 sq. ft.4040 S 685 E #F, Salt Lake City, UT 84107
MLS# 2111702Listed by: COLDWELL BANKER REALTY (PARK CITY-NEWPARK) - New
 $135,000Active3 beds 2 baths1,560 sq. ft.
$135,000Active3 beds 2 baths1,560 sq. ft.1187 E Del Rio St #E003, Salt Lake City, UT 84117
MLS# 2111715Listed by: CENTURY 21 EVEREST - Open Sat, 11am to 2pmNew
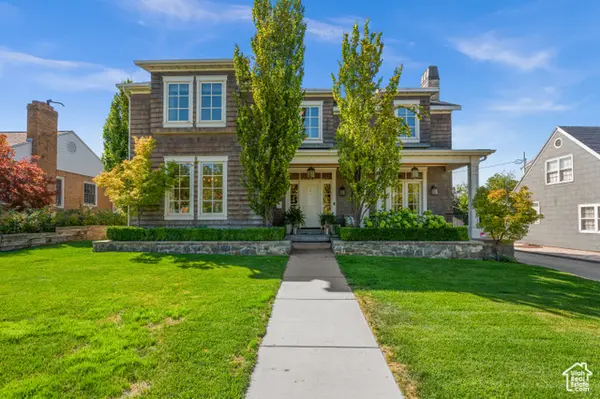 $2,595,000Active6 beds 4 baths3,864 sq. ft.
$2,595,000Active6 beds 4 baths3,864 sq. ft.1972 E Yalecrest Ave, Salt Lake City, UT 84108
MLS# 2111686Listed by: WINDERMERE REAL ESTATE - New
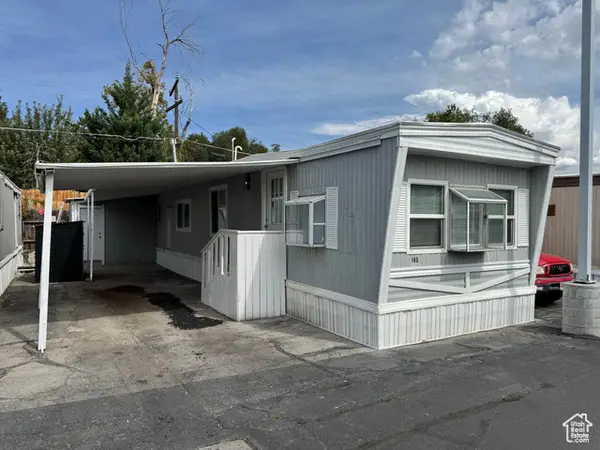 $55,000Active3 beds 2 baths1,050 sq. ft.
$55,000Active3 beds 2 baths1,050 sq. ft.165 E Ideal Ln S #165, Salt Lake City, UT 84115
MLS# 2111639Listed by: COLDWELL BANKER REALTY (UNION HEIGHTS) - Open Sat, 11am to 1pmNew
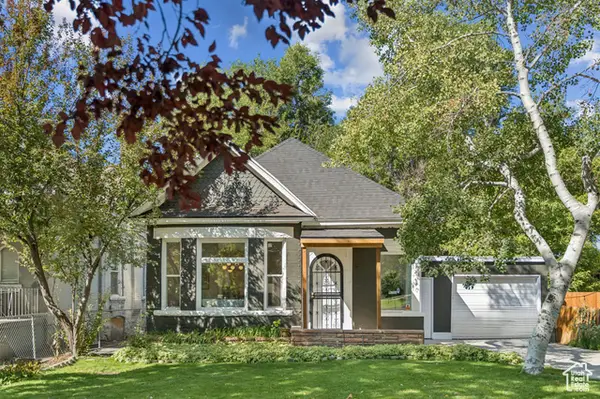 $770,000Active4 beds 2 baths2,239 sq. ft.
$770,000Active4 beds 2 baths2,239 sq. ft.624 S 600 E, Salt Lake City, UT 84102
MLS# 2111607Listed by: KW SALT LAKE CITY KELLER WILLIAMS REAL ESTATE - New
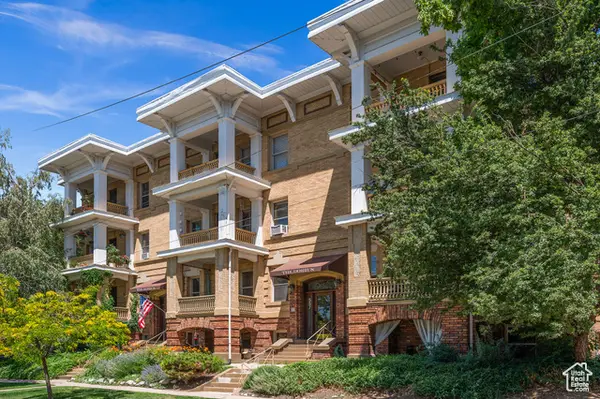 $540,000Active2 beds 1 baths1,107 sq. ft.
$540,000Active2 beds 1 baths1,107 sq. ft.557 E 1 St Ave #12, Salt Lake City, UT 84103
MLS# 2111591Listed by: WINDERMERE REAL ESTATE (9TH & 9TH) - New
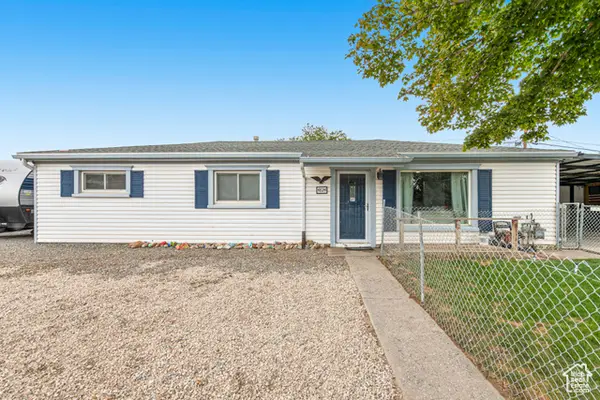 $440,000Active4 beds 2 baths1,248 sq. ft.
$440,000Active4 beds 2 baths1,248 sq. ft.4824 S 4520 W, Salt Lake City, UT 84118
MLS# 2111584Listed by: EQUITY REAL ESTATE (SOUTH VALLEY) 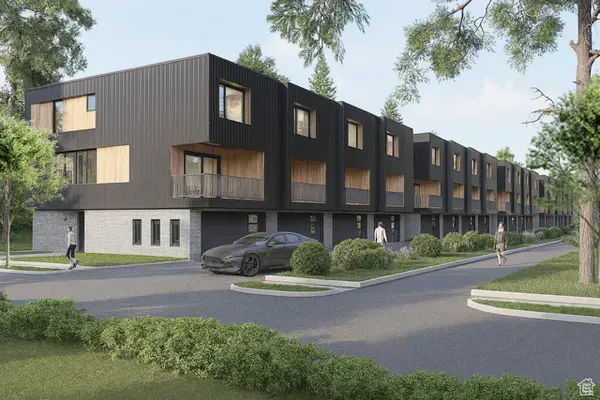 $610,000Pending3 beds 3 baths2,077 sq. ft.
$610,000Pending3 beds 3 baths2,077 sq. ft.539 E Warnock Ave #UNIT C, Salt Lake City, UT 84106
MLS# 2111528Listed by: LATITUDE 40 PROPERTIES, LLC- Open Sat, 12 to 3pmNew
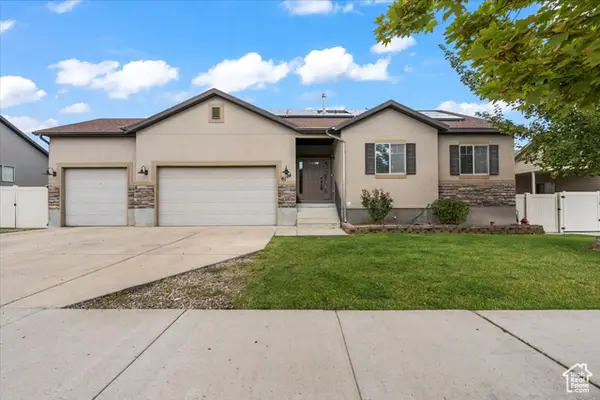 $610,000Active5 beds 4 baths3,075 sq. ft.
$610,000Active5 beds 4 baths3,075 sq. ft.6104 W Peach Ridge Way, Salt Lake City, UT 84128
MLS# 2111523Listed by: REALTY ONE GROUP SIGNATURE (SOUTH VALLEY) - New
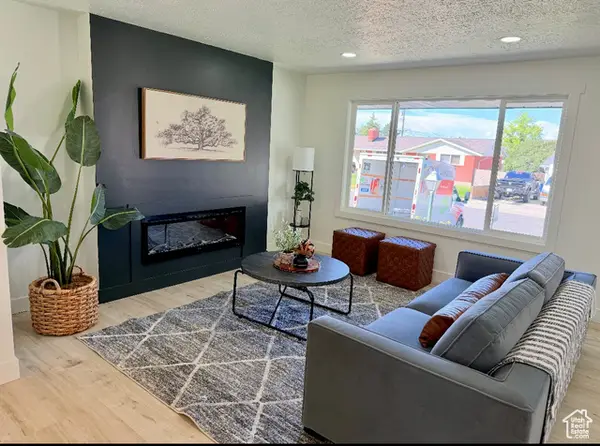 $554,900Active6 beds 3 baths2,100 sq. ft.
$554,900Active6 beds 3 baths2,100 sq. ft.4915 W Janette Ave, Salt Lake City, UT 84120
MLS# 2111507Listed by: INNOVA REALTY INC
