593 E Betsey Cv S #26, Salt Lake City, UT 84107
Local realty services provided by:Better Homes and Gardens Real Estate Momentum
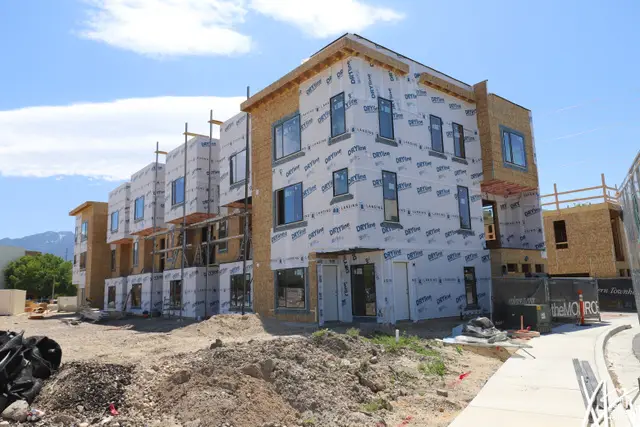
593 E Betsey Cv S #26,Salt Lake City, UT 84107
$539,900
- 3 Beds
- 3 Baths
- 1,718 sq. ft.
- Townhouse
- Pending
Listed by:tara horton
Office:cole west real estate, llc.
MLS#:2107387
Source:SL
Price summary
- Price:$539,900
- Price per sq. ft.:$314.26
- Monthly HOA dues:$230
About this home
Experience Elevated Living at theMonroe Step into modern elegance at theMonroe, where refined design meets everyday comfort. These contemporary residences feature spacious open-concept layouts, premium designer finishes, and private balconies-crafted for both relaxing and entertaining in style. Choose from four expertly designed floor plans ranging from 1,533 to 1,861 square feet, with 23 bedrooms, rear-access parking, and select homes offering live work floorplan options. Located in the heart of South Salt Lake's emerging urban scene, theMonroe places you moments from upscale dining, boutique shopping, and scenic outdoor escapes. Plus, brand-new community amenities-including a pickle-ball court-are coming this summer. Your sophisticated urban sanctuary awaits. Call today to schedule your private tour.
Contact an agent
Home facts
- Year built:2025
- Listing Id #:2107387
- Added:1 day(s) ago
- Updated:August 26, 2025 at 02:54 AM
Rooms and interior
- Bedrooms:3
- Total bathrooms:3
- Full bathrooms:2
- Living area:1,718 sq. ft.
Heating and cooling
- Cooling:Central Air
- Heating:Electric
Structure and exterior
- Roof:Flat, Membrane
- Year built:2025
- Building area:1,718 sq. ft.
- Lot area:0.02 Acres
Schools
- High school:Cottonwood
- Middle school:Granite Park
- Elementary school:Lincoln
Utilities
- Water:Culinary, Water Connected
- Sewer:Sewer Connected, Sewer: Connected, Sewer: Public
Finances and disclosures
- Price:$539,900
- Price per sq. ft.:$314.26
- Tax amount:$3,379
New listings near 593 E Betsey Cv S #26
- Open Sat, 10am to 12pmNew
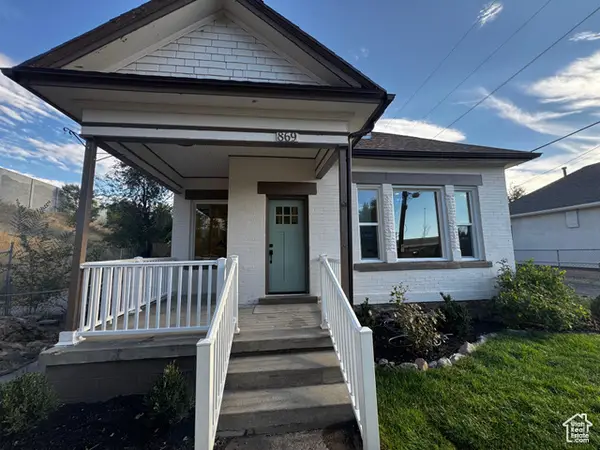 $420,000Active3 beds 1 baths1,059 sq. ft.
$420,000Active3 beds 1 baths1,059 sq. ft.869 W 300 S, Salt Lake City, UT 84104
MLS# 2107363Listed by: HERO REALTY & DEVELOPMENT LLC - New
 $600,000Active3 beds 3 baths2,593 sq. ft.
$600,000Active3 beds 3 baths2,593 sq. ft.414 E Penney Ave, Salt Lake City, UT 84115
MLS# 2107331Listed by: SUMMIT SOTHEBY'S INTERNATIONAL REALTY - New
 $475,000Active2 beds 2 baths975 sq. ft.
$475,000Active2 beds 2 baths975 sq. ft.350 S 200 E #412, Salt Lake City, UT 84111
MLS# 2107334Listed by: EQUITY REAL ESTATE (UTAH) - New
 $300,000Active2 beds 1 baths962 sq. ft.
$300,000Active2 beds 1 baths962 sq. ft.4155 W 4715 S, Salt Lake City, UT 84118
MLS# 2107281Listed by: UTAH'S WISE CHOICE REAL ESTATE 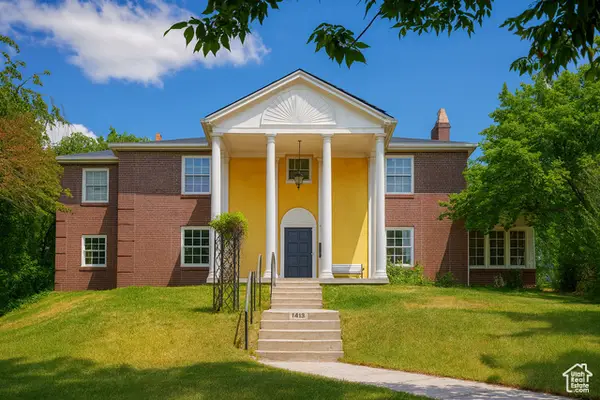 $2,600,000Pending13 beds 6 baths8,587 sq. ft.
$2,600,000Pending13 beds 6 baths8,587 sq. ft.1415 E Butler Ave S, Salt Lake City, UT 84102
MLS# 2107227Listed by: KW SALT LAKE CITY KELLER WILLIAMS REAL ESTATE- New
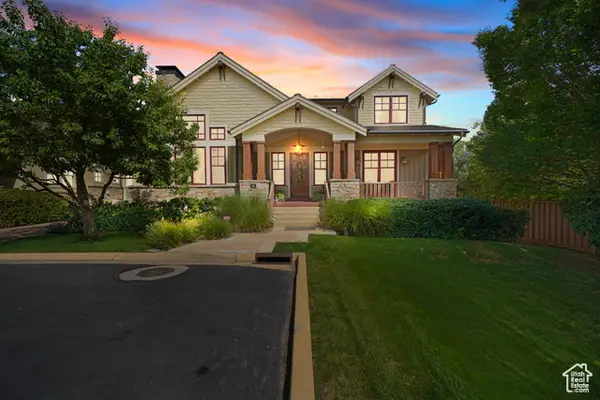 $2,100,000Active5 beds 4 baths4,975 sq. ft.
$2,100,000Active5 beds 4 baths4,975 sq. ft.1733 S Sugarhouse Ln E, Salt Lake City, UT 84108
MLS# 2107161Listed by: EQUITY REAL ESTATE (ADVANTAGE) - New
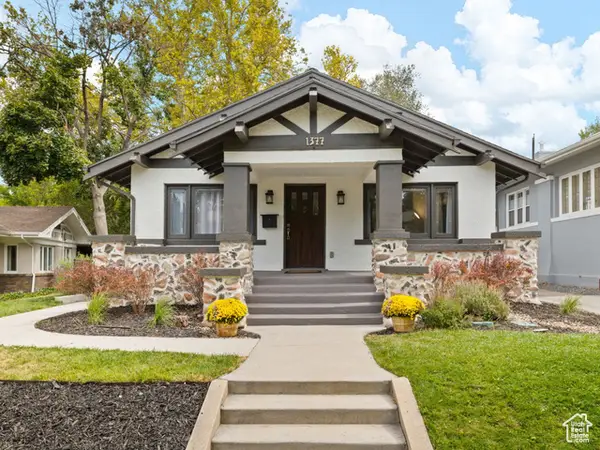 $1,350,000Active4 beds 3 baths4,248 sq. ft.
$1,350,000Active4 beds 3 baths4,248 sq. ft.1377 E Butler Ave S, Salt Lake City, UT 84102
MLS# 2107083Listed by: COLDWELL BANKER REALTY (PROVO-OREM-SUNDANCE) - New
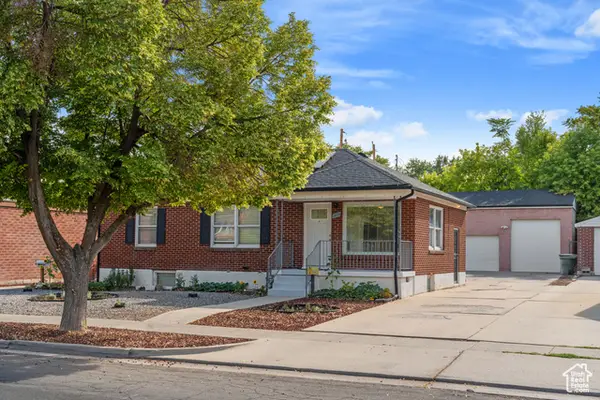 $819,000Active4 beds 2 baths1,920 sq. ft.
$819,000Active4 beds 2 baths1,920 sq. ft.1479 S 600 E, Salt Lake City, UT 84105
MLS# 2107079Listed by: RE REALTY, INC. - New
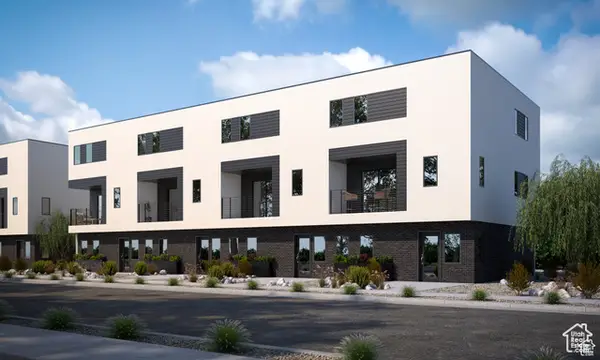 $463,300Active4 beds 3 baths1,640 sq. ft.
$463,300Active4 beds 3 baths1,640 sq. ft.1590 S 900 W #501, Salt Lake City, UT 84104
MLS# 2106835Listed by: KEYSTONE BROKERAGE LLC
