1802 S Wasatch Dr, Salt Lake City, UT 84108
Local realty services provided by:Better Homes and Gardens Real Estate Momentum
Listed by:scott simpson
Office:summit sotheby's international realty
MLS#:2100587
Source:SL
Price summary
- Price:$1,700,000
- Price per sq. ft.:$456.25
About this home
Welcome to your modern sanctuary in one of Salt Lake City’s most coveted neighborhoods. This stunning residence blends contemporary architecture with luxurious amenities, offering a seamless connection between indoor comfort and the breathtaking natural surroundings.Step through the grand entryway into a light-filled interior where expansive windows frame panoramic views of the mountains and serene valley. Gleaming hardwood floors bring warmth and elegance throughout the open-concept living space—perfect for both everyday living and stylish entertaining. The kitchen is the heart of the home, featuring sleek countertops, high-end appliances, and thoughtful design for effortless cooking and socializing. Adjacent, the living room offers a cozy yet sophisticated retreat with a modern fireplace and abundant natural light. Multiple decks extend from the main level, each offering a unique vantage point to take in the scenery—whether enjoying your morning coffee or hosting dinner under the stars. The backyard is a meticulously landscaped oasis, with terraced levels offering spaces for relaxation, recreation, and entertaining. A sparkling pool invites you to unwind on warm summer days, while a tranquil waterfall adds a calming ambiance. Enjoy outdoor meals in the dedicated dining area, gather around the fireplace in the evening, or lounge in one of the many seating areas nestled throughout the garden. This home is more than a residence—it's a lifestyle. A rare opportunity to enjoy refined living amid the natural beauty of Salt Lake City.
Contact an agent
Home facts
- Year built:1956
- Listing ID #:2100587
- Added:101 day(s) ago
- Updated:November 02, 2025 at 11:55 AM
Rooms and interior
- Bedrooms:4
- Total bathrooms:3
- Full bathrooms:3
- Living area:3,726 sq. ft.
Heating and cooling
- Cooling:Central Air
- Heating:Forced Air, Gas: Central
Structure and exterior
- Roof:Flat, Rubber
- Year built:1956
- Building area:3,726 sq. ft.
- Lot area:0.21 Acres
Schools
- High school:Highland
- Middle school:Hillside
- Elementary school:Beacon Heights
Utilities
- Water:Culinary, Water Connected
- Sewer:Sewer Connected, Sewer: Connected, Sewer: Public
Finances and disclosures
- Price:$1,700,000
- Price per sq. ft.:$456.25
- Tax amount:$6,129
New listings near 1802 S Wasatch Dr
- Open Sun, 11am to 2pmNew
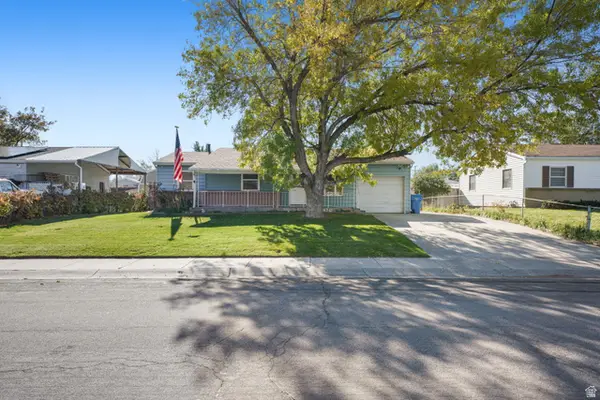 $359,000Active3 beds 1 baths1,482 sq. ft.
$359,000Active3 beds 1 baths1,482 sq. ft.4341 W 5175 S, Salt Lake City, UT 84118
MLS# 2120824Listed by: EQUITY REAL ESTATE (SOUTH VALLEY) - Open Sun, 1 to 3:30pmNew
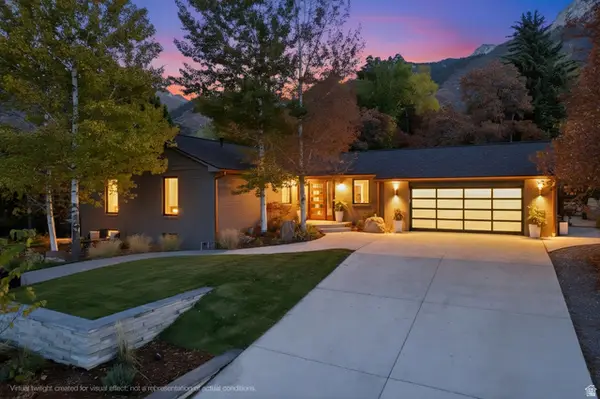 $1,980,000Active5 beds 3 baths3,500 sq. ft.
$1,980,000Active5 beds 3 baths3,500 sq. ft.3936 E Viewcrest Dr, Salt Lake City, UT 84124
MLS# 2120786Listed by: CENTURY 21 LIFESTYLE REAL ESTATE - New
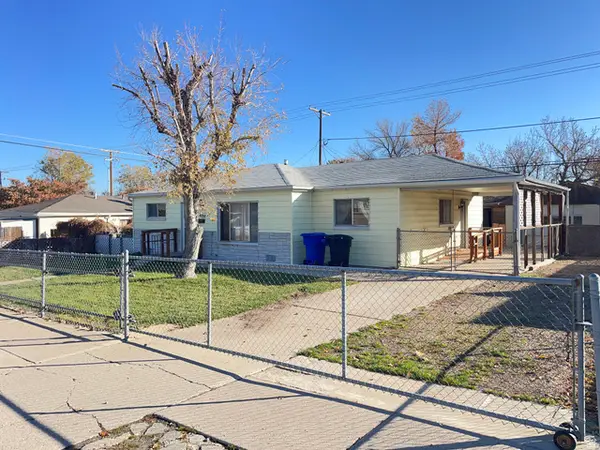 $320,000Active3 beds 2 baths1,180 sq. ft.
$320,000Active3 beds 2 baths1,180 sq. ft.4759 S 4340 W, Salt Lake City, UT 84118
MLS# 2120752Listed by: BUTLER REALTORS, INC. - New
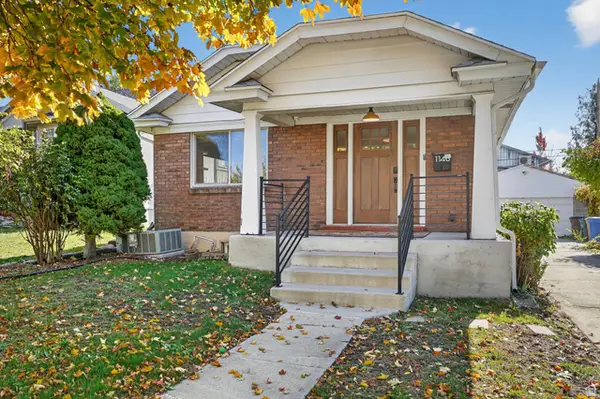 $675,000Active3 beds 2 baths1,685 sq. ft.
$675,000Active3 beds 2 baths1,685 sq. ft.1148 E Kensington Ave, Salt Lake City, UT 84105
MLS# 2120754Listed by: FATHOM REALTY (OREM) - New
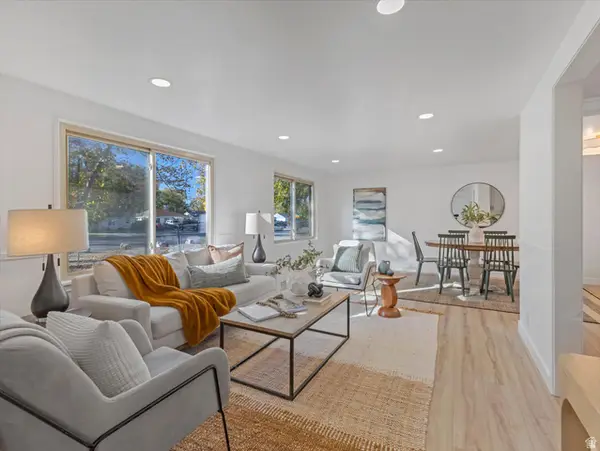 $510,000Active2 beds 2 baths2,001 sq. ft.
$510,000Active2 beds 2 baths2,001 sq. ft.622 N 900 W, Salt Lake City, UT 84116
MLS# 2120695Listed by: WINDERMERE REAL ESTATE (9TH & 9TH) - New
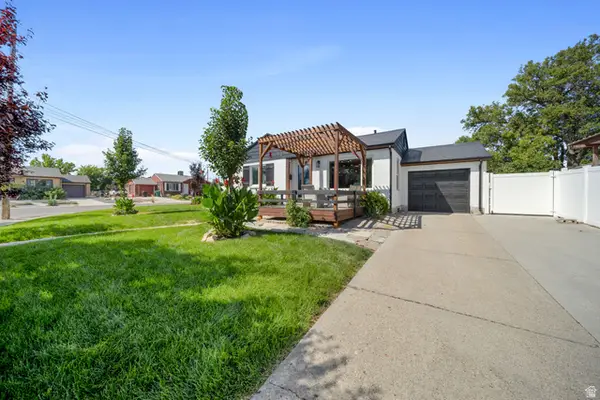 $569,900Active3 beds 2 baths1,592 sq. ft.
$569,900Active3 beds 2 baths1,592 sq. ft.5762 S Mcmillan Cir E, Salt Lake City, UT 84107
MLS# 2120601Listed by: EQUITY REAL ESTATE (SOUTH VALLEY) - New
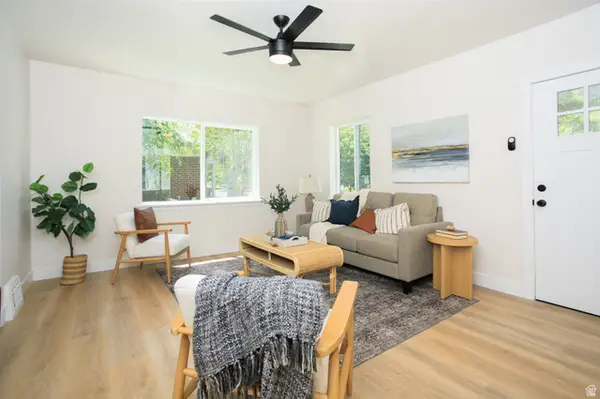 $699,900Active4 beds 2 baths1,883 sq. ft.
$699,900Active4 beds 2 baths1,883 sq. ft.348 N 200 W, Salt Lake City, UT 84103
MLS# 2120609Listed by: DIMENSION REALTY SERVICES - Open Sun, 12 to 2pmNew
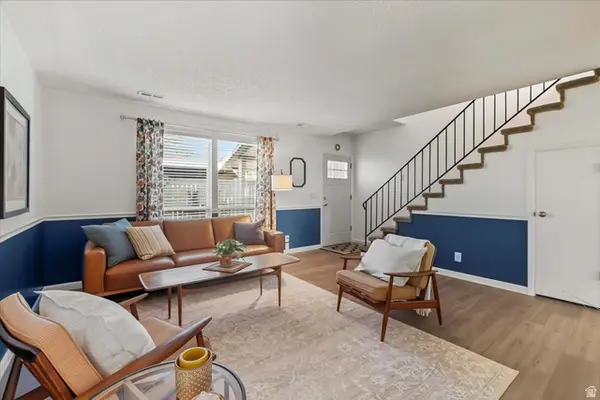 $294,000Active2 beds 2 baths1,144 sq. ft.
$294,000Active2 beds 2 baths1,144 sq. ft.5909 S Sultan Cir W, Salt Lake City, UT 84107
MLS# 2120576Listed by: KW SOUTH VALLEY KELLER WILLIAMS - New
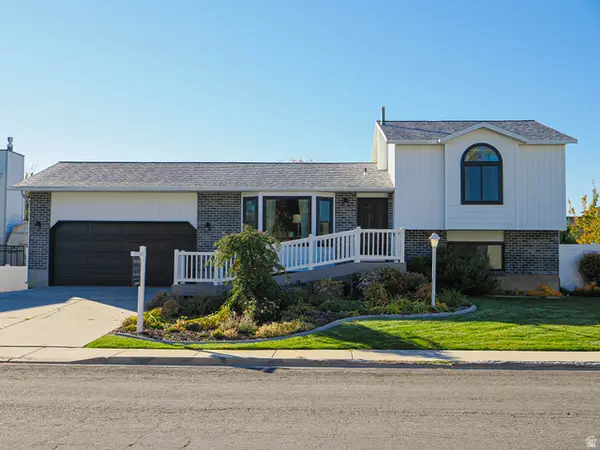 $520,000Active4 beds 2 baths1,805 sq. ft.
$520,000Active4 beds 2 baths1,805 sq. ft.4427 W Volta Ave, Salt Lake City, UT 84120
MLS# 2120579Listed by: KW SOUTH VALLEY KELLER WILLIAMS - New
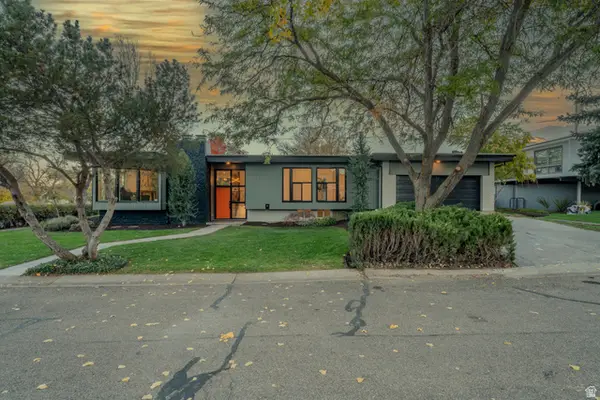 $1,199,000Active5 beds 3 baths3,116 sq. ft.
$1,199,000Active5 beds 3 baths3,116 sq. ft.2713 E Pebble Glen Cir, Salt Lake City, UT 84109
MLS# 2120528Listed by: EQUITY REAL ESTATE (SOLID)
