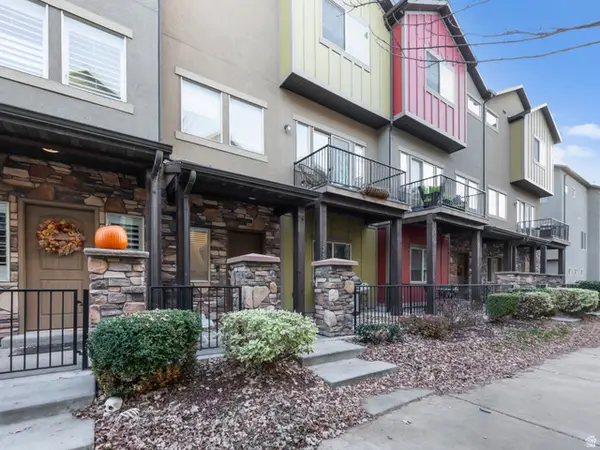1908 S 2600 E, Salt Lake City, UT 84108
Local realty services provided by:Better Homes and Gardens Real Estate Momentum
1908 S 2600 E,Salt Lake City, UT 84108
$674,900
- 3 Beds
- 2 Baths
- 2,184 sq. ft.
- Single family
- Active
Listed by: kristy wiser, david wiser
Office: wiser real estate, llc.
MLS#:2102021
Source:SL
Price summary
- Price:$674,900
- Price per sq. ft.:$309.02
About this home
This 3-bedroom, 2-bathroom home blends classic charm with modern updates. Spacious living areas with 2,184 sq ft potential. Featuring two cozy fireplaces, new carpet, new central air unit, new gas fireplace insert, and an upgraded electrical panel. New Whirlpool stainless steel appliances coming. The large backyard offers both a patio and upper deck-perfect for entertaining or relaxing evenings with views of the city. Situated across the street from Arcadia Trailhead and Jack's Peak, it's a dream spot for hikers and outdoor enthusiasts. Minutes away from the U of U. Less than 15 minutes from downtown Salt Lake, with quick access to shopping, dining, concerts, and the Delta Center-home of the Utah Jazz and Utah Mammoth. This home is a solid well constructed home in a prime location and offers access to great schools, and has incredible potential.
Contact an agent
Home facts
- Year built:1955
- Listing ID #:2102021
- Added:107 day(s) ago
- Updated:November 15, 2025 at 12:06 PM
Rooms and interior
- Bedrooms:3
- Total bathrooms:2
- Full bathrooms:1
- Living area:2,184 sq. ft.
Heating and cooling
- Cooling:Central Air
- Heating:Gas: Central, Wood
Structure and exterior
- Roof:Asphalt
- Year built:1955
- Building area:2,184 sq. ft.
- Lot area:0.18 Acres
Schools
- High school:Highland
- Middle school:Hillside
- Elementary school:Indian Hills
Utilities
- Water:Culinary, Water Connected
- Sewer:Sewer Connected, Sewer: Connected, Sewer: Public
Finances and disclosures
- Price:$674,900
- Price per sq. ft.:$309.02
- Tax amount:$3,358
New listings near 1908 S 2600 E
- New
 $455,000Active4 beds 2 baths1,440 sq. ft.
$455,000Active4 beds 2 baths1,440 sq. ft.4785 W 4955 S, Salt Lake City, UT 84118
MLS# 2123104Listed by: RUTE REAL ESTATE, LLC - New
 $889,000Active4 beds 2 baths2,466 sq. ft.
$889,000Active4 beds 2 baths2,466 sq. ft.2054 E 900 S, Salt Lake City, UT 84108
MLS# 2123040Listed by: REALTYPATH LLC (PREFERRED) - New
 $475,000Active3 beds 4 baths2,280 sq. ft.
$475,000Active3 beds 4 baths2,280 sq. ft.1506 E Village Rd, Salt Lake City, UT 84121
MLS# 2123051Listed by: BERKSHIRE HATHAWAY HOMESERVICES UTAH PROPERTIES (SALT LAKE) - New
 $490,000Active4 beds 3 baths2,105 sq. ft.
$490,000Active4 beds 3 baths2,105 sq. ft.128 W Parramatta Ln, Salt Lake City, UT 84115
MLS# 2122320Listed by: REALTYPATH LLC (SOUTH VALLEY) - New
 $846,000Active4 beds 2 baths2,372 sq. ft.
$846,000Active4 beds 2 baths2,372 sq. ft.1872 E Westminster Ave S, Salt Lake City, UT 84108
MLS# 2122426Listed by: ALLEN & ASSOCIATES - New
 $739,900Active2 beds 3 baths1,687 sq. ft.
$739,900Active2 beds 3 baths1,687 sq. ft.171 E 3rd Ave #408, Salt Lake City, UT 84103
MLS# 2122463Listed by: THE AGENCY ORG, LLC - Open Sat, 12 to 3pmNew
 $485,000Active5 beds 3 baths2,416 sq. ft.
$485,000Active5 beds 3 baths2,416 sq. ft.4949 W 5360 S, Salt Lake City, UT 84118
MLS# 2122519Listed by: DELUXE UTAH REAL ESTATE (NORTH) - New
 $514,900Active2 beds 3 baths1,715 sq. ft.
$514,900Active2 beds 3 baths1,715 sq. ft.594 E Betsey Cv S #17, Salt Lake City, UT 84107
MLS# 2122523Listed by: COLE WEST REAL ESTATE, LLC - Open Sat, 12 to 2pmNew
 $985,000Active4 beds 4 baths2,100 sq. ft.
$985,000Active4 beds 4 baths2,100 sq. ft.2136 S 1900 E, Salt Lake City, UT 84106
MLS# 2122573Listed by: WINDERMERE REAL ESTATE - New
 $600,000Active2 beds 2 baths1,510 sq. ft.
$600,000Active2 beds 2 baths1,510 sq. ft.44 W Broadway S #903, Salt Lake City, UT 84101
MLS# 2122599Listed by: EXP REALTY, LLC
