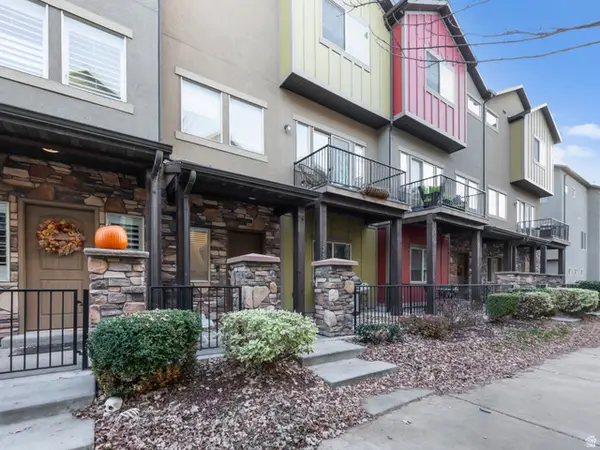2093 S Lakeline Dr, Salt Lake City, UT 84109
Local realty services provided by:Better Homes and Gardens Real Estate Momentum
Listed by: s. trent woolston
Office: chapman-richards & associates, inc.
MLS#:2090381
Source:SL
Price summary
- Price:$2,650,000
- Price per sq. ft.:$527.36
About this home
Don't miss the DRONE FOOTAGE in the TOURS section. An iconic Arcadia Heights residence, this contemporary European 2-story blends unique European architecture with modern sophistication (over $734,000 in recent upgrades!). A stunning kitchen opens to elegant formal dining space with formal living room and wet bar just down the hall, all with impeccable views and rich tiger wood South American hardwood flooring! The beautifully updated kitchen has views of the valley in front and expansive pool, fountain, and yard in the back! With heated floors throughout, it is perfect for gathering and entertaining. The oversized primary suite is a true retreat, featuring a spacious walk-in closet, a luxurious bath, and direct access to the private balcony overlooking the Salt Lake valley, covering a space for a hot tub and offering direct access to the 38ft x 17.5 ft saltwater pool. A fabulous sitting porch, just below the master deck and in front of the hot tub area also allows for unobstructed valley views. Rare for The Arcadia Heights neighborhood, the .52-acre lot offers valley views but no backyard neighbors, a private pool on the house main level, a firepit, gazebo, upper level patio, and direct access to Arcadia Heights trails out your backyard! All within minutes of Park City, multiple canyons, I-80 and I-215 freeways, SLC airport, shopping, dining, and the vibrant Salt Lake City lifestyle. This house is one-of-a-kind!! Over $734,000 in recent upgrades! The updated German kitchen with Italian appliances and induction range is unlike any other! Enjoy the heated saltwater pool, (POOL SIZE 38 FT x 17.5 foot 34,000 gallons). Check out the custom updated bathrooms as well as the tiger wood floors that will delight the most discriminating buyers. Incredible valley views and spectacular sunsets await! Private deck off the master! Central air, 6 mini splits, and radiant flooring throughout for optimum temperature control and comfort. Covered deck, and large patio! Also wired for a hot tub. Walking trails are steps away, right outside the back gate is the Arcadia trail (part of the Bonneville Shoreline Trail System) Mature landscaping creates a very private setting. Call today for a private showing! SEE THE ATTACHMENTS SECTION FOR A LIST OF ALL THE UPDATES AND IMPROVEMENTS!
Contact an agent
Home facts
- Year built:1994
- Listing ID #:2090381
- Added:161 day(s) ago
- Updated:November 15, 2025 at 12:06 PM
Rooms and interior
- Bedrooms:6
- Total bathrooms:6
- Full bathrooms:3
- Half bathrooms:2
- Living area:5,025 sq. ft.
Heating and cooling
- Cooling:Central Air
- Heating:Radiant Floor
Structure and exterior
- Roof:Asphalt
- Year built:1994
- Building area:5,025 sq. ft.
- Lot area:0.52 Acres
Schools
- High school:Highland
- Middle school:Hillside
- Elementary school:Indian Hills
Utilities
- Water:Culinary, Water Connected
- Sewer:Sewer Connected, Sewer: Connected, Sewer: Public
Finances and disclosures
- Price:$2,650,000
- Price per sq. ft.:$527.36
- Tax amount:$7,912
New listings near 2093 S Lakeline Dr
- New
 $455,000Active4 beds 2 baths1,440 sq. ft.
$455,000Active4 beds 2 baths1,440 sq. ft.4785 W 4955 S, Salt Lake City, UT 84118
MLS# 2123104Listed by: RUTE REAL ESTATE, LLC - New
 $889,000Active4 beds 2 baths2,466 sq. ft.
$889,000Active4 beds 2 baths2,466 sq. ft.2054 E 900 S, Salt Lake City, UT 84108
MLS# 2123040Listed by: REALTYPATH LLC (PREFERRED) - New
 $475,000Active3 beds 4 baths2,280 sq. ft.
$475,000Active3 beds 4 baths2,280 sq. ft.1506 E Village Rd, Salt Lake City, UT 84121
MLS# 2123051Listed by: BERKSHIRE HATHAWAY HOMESERVICES UTAH PROPERTIES (SALT LAKE) - New
 $490,000Active4 beds 3 baths2,105 sq. ft.
$490,000Active4 beds 3 baths2,105 sq. ft.128 W Parramatta Ln, Salt Lake City, UT 84115
MLS# 2122320Listed by: REALTYPATH LLC (SOUTH VALLEY) - New
 $846,000Active4 beds 2 baths2,372 sq. ft.
$846,000Active4 beds 2 baths2,372 sq. ft.1872 E Westminster Ave S, Salt Lake City, UT 84108
MLS# 2122426Listed by: ALLEN & ASSOCIATES - New
 $739,900Active2 beds 3 baths1,687 sq. ft.
$739,900Active2 beds 3 baths1,687 sq. ft.171 E 3rd Ave #408, Salt Lake City, UT 84103
MLS# 2122463Listed by: THE AGENCY ORG, LLC - Open Sat, 12 to 3pmNew
 $485,000Active5 beds 3 baths2,416 sq. ft.
$485,000Active5 beds 3 baths2,416 sq. ft.4949 W 5360 S, Salt Lake City, UT 84118
MLS# 2122519Listed by: DELUXE UTAH REAL ESTATE (NORTH) - New
 $514,900Active2 beds 3 baths1,715 sq. ft.
$514,900Active2 beds 3 baths1,715 sq. ft.594 E Betsey Cv S #17, Salt Lake City, UT 84107
MLS# 2122523Listed by: COLE WEST REAL ESTATE, LLC - Open Sat, 12 to 2pmNew
 $985,000Active4 beds 4 baths2,100 sq. ft.
$985,000Active4 beds 4 baths2,100 sq. ft.2136 S 1900 E, Salt Lake City, UT 84106
MLS# 2122573Listed by: WINDERMERE REAL ESTATE - New
 $600,000Active2 beds 2 baths1,510 sq. ft.
$600,000Active2 beds 2 baths1,510 sq. ft.44 W Broadway S #903, Salt Lake City, UT 84101
MLS# 2122599Listed by: EXP REALTY, LLC
