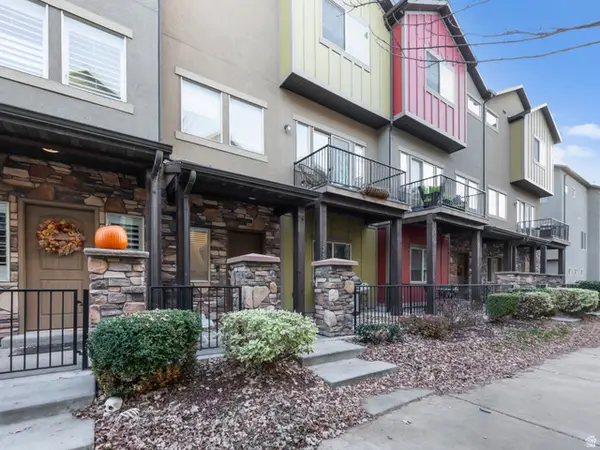2108 S Scenic Dr, Salt Lake City, UT 84109
Local realty services provided by:Better Homes and Gardens Real Estate Momentum
Listed by: michael perry
Office: real broker, llc.
MLS#:2093442
Source:SL
Price summary
- Price:$2,345,000
- Price per sq. ft.:$685.67
About this home
Perched high on a rare trophy lot, 2108 Scenic is not just a home-it's an experience. With sweeping views of Mount Olympus, the Salt Lake Valley, and the downtown skyline, this architectural gem feels more like a Four Seasons penthouse than a traditional single-family home. Reimagined by the award-winning design team at Seventh & Stone, every corner of this residence was crafted for the discerning buyer. Some say it channels Santa Barbara charm, others feel the breeze of California Cool-but everyone agrees: it's unlike anything else in Salt Lake. Inside, you'll find 4 spacious bedrooms (including 2 en suites), a private gym, dual laundry rooms, and high-end finishes throughout. Outdoor and indoor living blend seamlessly with full surround sound, panoramic windows, and spaces designed to entertain or unwind. This isn't just a remodel-it's a redefinition of mountain city living.
Contact an agent
Home facts
- Year built:1966
- Listing ID #:2093442
- Added:148 day(s) ago
- Updated:November 15, 2025 at 12:19 AM
Rooms and interior
- Bedrooms:4
- Total bathrooms:4
- Full bathrooms:2
- Half bathrooms:1
- Living area:3,420 sq. ft.
Heating and cooling
- Cooling:Central Air
- Heating:Forced Air, Wood
Structure and exterior
- Roof:Asphalt
- Year built:1966
- Building area:3,420 sq. ft.
- Lot area:0.22 Acres
Schools
- High school:Highland
- Middle school:Hillside
- Elementary school:Indian Hills
Utilities
- Water:Culinary, Water Connected
- Sewer:Sewer Connected, Sewer: Connected, Sewer: Public
Finances and disclosures
- Price:$2,345,000
- Price per sq. ft.:$685.67
- Tax amount:$5,028
New listings near 2108 S Scenic Dr
- New
 $889,000Active4 beds 2 baths2,466 sq. ft.
$889,000Active4 beds 2 baths2,466 sq. ft.2054 E 900 S, Salt Lake City, UT 84108
MLS# 2123040Listed by: REALTYPATH LLC (PREFERRED) - New
 $475,000Active3 beds 4 baths2,280 sq. ft.
$475,000Active3 beds 4 baths2,280 sq. ft.1506 E Village Rd, Salt Lake City, UT 84121
MLS# 2123051Listed by: BERKSHIRE HATHAWAY HOMESERVICES UTAH PROPERTIES (SALT LAKE) - New
 $490,000Active4 beds 3 baths2,105 sq. ft.
$490,000Active4 beds 3 baths2,105 sq. ft.128 W Parramatta Ln, Salt Lake City, UT 84115
MLS# 2122320Listed by: REALTYPATH LLC (SOUTH VALLEY) - New
 $846,000Active4 beds 2 baths2,372 sq. ft.
$846,000Active4 beds 2 baths2,372 sq. ft.1872 E Westminster Ave S, Salt Lake City, UT 84108
MLS# 2122426Listed by: ALLEN & ASSOCIATES - New
 $739,900Active2 beds 3 baths1,687 sq. ft.
$739,900Active2 beds 3 baths1,687 sq. ft.171 E 3rd Ave #408, Salt Lake City, UT 84103
MLS# 2122463Listed by: THE AGENCY ORG, LLC - Open Sat, 12 to 3pmNew
 $485,000Active5 beds 3 baths2,416 sq. ft.
$485,000Active5 beds 3 baths2,416 sq. ft.4949 W 5360 S, Salt Lake City, UT 84118
MLS# 2122519Listed by: DELUXE UTAH REAL ESTATE (NORTH) - New
 $514,900Active2 beds 3 baths1,715 sq. ft.
$514,900Active2 beds 3 baths1,715 sq. ft.594 E Betsey Cv S #17, Salt Lake City, UT 84107
MLS# 2122523Listed by: COLE WEST REAL ESTATE, LLC - Open Sat, 12 to 2pmNew
 $985,000Active4 beds 4 baths2,100 sq. ft.
$985,000Active4 beds 4 baths2,100 sq. ft.2136 S 1900 E, Salt Lake City, UT 84106
MLS# 2122573Listed by: WINDERMERE REAL ESTATE - New
 $600,000Active2 beds 2 baths1,510 sq. ft.
$600,000Active2 beds 2 baths1,510 sq. ft.44 W Broadway S #903, Salt Lake City, UT 84101
MLS# 2122599Listed by: EXP REALTY, LLC - New
 $600,000Active2 beds 2 baths1,952 sq. ft.
$600,000Active2 beds 2 baths1,952 sq. ft.44 W Broadway S #707S, Salt Lake City, UT 84101
MLS# 2122610Listed by: EXP REALTY, LLC
