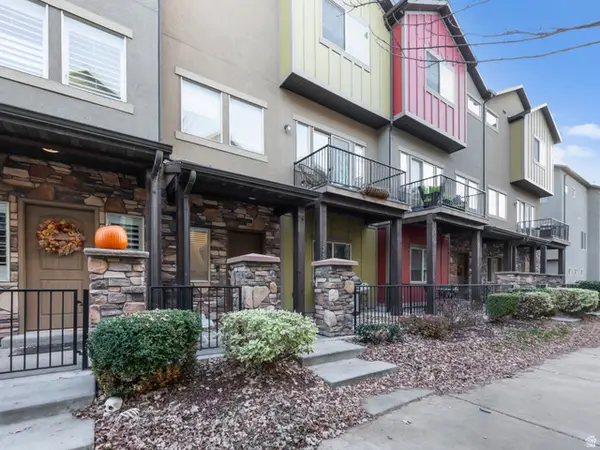2457 S Scenic Dr, Salt Lake City, UT 84109
Local realty services provided by:Better Homes and Gardens Real Estate Momentum
2457 S Scenic Dr,Salt Lake City, UT 84109
$2,650,000
- 5 Beds
- 5 Baths
- 5,314 sq. ft.
- Single family
- Active
Listed by: gian sexsmith
Office: coldwell banker realty (union heights)
MLS#:2110804
Source:SL
Price summary
- Price:$2,650,000
- Price per sq. ft.:$498.68
About this home
Set high on Salt Lake City's sought-after east bench, this custom-built Scenic Drive home offers spectacular, unobstructed views stretching from the sparkling lights of downtown Salt Lake City across the valley to the peaks of the Oquirrh Mountains. Perfectly perched to capture breathtaking sunsets and panoramic cityscapes, this impressive 5-bedroom, 5-bathroom residence spans over 5,300 sq ft and occupies one of the largest lots (.32 acres) in the neighborhood. Extensively updated (20222024), the home's interior blends timeless craftsmanship with modern amenities. Rich red oak finishes, refinished hardwood floors, heated marble and porcelain flooring, and custom wood-clad windows create an elegant yet welcoming atmosphere. The grand, multi-level entryway immediately impresses with heated marble flooring, sophisticated brass railings, and an exquisite chandelier illuminated softly by a graceful skylight. The thoughtfully designed kitchen is equipped with premium Thermador and Subzero appliances, Corian countertops, custom cabinetry, and a bright breakfast nook seamlessly integrated into the home's living spaces. All five bedrooms are conveniently located on the second level, highlighted by the spacious primary suite, complete with a cozy fireplace, luxurious spa-inspired bath, and private covered balcony offering stunning views of the city skyline and surrounding mountains. Additional bedrooms include thoughtful built-ins, such as a Murphy bed, ample storage, and flexible living space. Flowing seamlessly from the kitchen is the expansive great room, accented by exposed oak beams, features a wet bar and dual French doors opening onto an oversized patio with automatic awning-perfect for entertaining, relaxing, and soaking in the unmatched views of downtown and the entire Salt Lake Valley. The professionally landscaped, tiered backyard further enhances this unique vantage point, offering multiple seating areas, an in-ground spa, half basketball court, and ground-level trampoline, all framed by one of the city's most spectacular panoramas. Additional comforts include radiant heated floors throughout, a finished walk-out basement with extensive storage, and a heated 5-car garage with dedicated workspace. Other unique amenities including a central vacuum, a charming fire pole convertible to an elevator. Ideally situated just minutes from downtown Salt Lake City, the University of Utah, and top-rated schools, this home also offers effortless access to Utah's legendary outdoor recreation. World-famous ski resorts like Alta, Snowbird, Brighton, and Park City are within easy reach, delivering Utah's acclaimed "Greatest Snow on Earth." With Salt Lake City selected to host the Winter Olympics again, this residence places you at the doorstep of Utah's renowned mountain lifestyle and exciting future events.
Contact an agent
Home facts
- Year built:1992
- Listing ID #:2110804
- Added:204 day(s) ago
- Updated:November 15, 2025 at 12:42 AM
Rooms and interior
- Bedrooms:5
- Total bathrooms:5
- Full bathrooms:3
- Half bathrooms:1
- Living area:5,314 sq. ft.
Heating and cooling
- Cooling:Central Air
- Heating:Gas: Radiant, Hydronic, Radiant Floor
Structure and exterior
- Roof:Asphalt
- Year built:1992
- Building area:5,314 sq. ft.
- Lot area:0.32 Acres
Schools
- High school:Highland
- Middle school:Hillside
- Elementary school:Indian Hills
Utilities
- Water:Culinary, Water Connected
- Sewer:Sewer Connected, Sewer: Connected, Sewer: Public
Finances and disclosures
- Price:$2,650,000
- Price per sq. ft.:$498.68
- Tax amount:$7,665
New listings near 2457 S Scenic Dr
- New
 $889,000Active4 beds 2 baths2,466 sq. ft.
$889,000Active4 beds 2 baths2,466 sq. ft.2054 E 900 S, Salt Lake City, UT 84108
MLS# 2123040Listed by: REALTYPATH LLC (PREFERRED) - New
 $475,000Active3 beds 4 baths2,280 sq. ft.
$475,000Active3 beds 4 baths2,280 sq. ft.1506 E Village Rd, Salt Lake City, UT 84121
MLS# 2123051Listed by: BERKSHIRE HATHAWAY HOMESERVICES UTAH PROPERTIES (SALT LAKE) - New
 $490,000Active4 beds 3 baths2,105 sq. ft.
$490,000Active4 beds 3 baths2,105 sq. ft.128 W Parramatta Ln, Salt Lake City, UT 84115
MLS# 2122320Listed by: REALTYPATH LLC (SOUTH VALLEY) - New
 $846,000Active4 beds 2 baths2,372 sq. ft.
$846,000Active4 beds 2 baths2,372 sq. ft.1872 E Westminster Ave S, Salt Lake City, UT 84108
MLS# 2122426Listed by: ALLEN & ASSOCIATES - New
 $739,900Active2 beds 3 baths1,687 sq. ft.
$739,900Active2 beds 3 baths1,687 sq. ft.171 E 3rd Ave #408, Salt Lake City, UT 84103
MLS# 2122463Listed by: THE AGENCY ORG, LLC - Open Sat, 12 to 3pmNew
 $485,000Active5 beds 3 baths2,416 sq. ft.
$485,000Active5 beds 3 baths2,416 sq. ft.4949 W 5360 S, Salt Lake City, UT 84118
MLS# 2122519Listed by: DELUXE UTAH REAL ESTATE (NORTH) - New
 $514,900Active2 beds 3 baths1,715 sq. ft.
$514,900Active2 beds 3 baths1,715 sq. ft.594 E Betsey Cv S #17, Salt Lake City, UT 84107
MLS# 2122523Listed by: COLE WEST REAL ESTATE, LLC - Open Sat, 12 to 2pmNew
 $985,000Active4 beds 4 baths2,100 sq. ft.
$985,000Active4 beds 4 baths2,100 sq. ft.2136 S 1900 E, Salt Lake City, UT 84106
MLS# 2122573Listed by: WINDERMERE REAL ESTATE - New
 $600,000Active2 beds 2 baths1,510 sq. ft.
$600,000Active2 beds 2 baths1,510 sq. ft.44 W Broadway S #903, Salt Lake City, UT 84101
MLS# 2122599Listed by: EXP REALTY, LLC - New
 $600,000Active2 beds 2 baths1,952 sq. ft.
$600,000Active2 beds 2 baths1,952 sq. ft.44 W Broadway S #707S, Salt Lake City, UT 84101
MLS# 2122610Listed by: EXP REALTY, LLC
